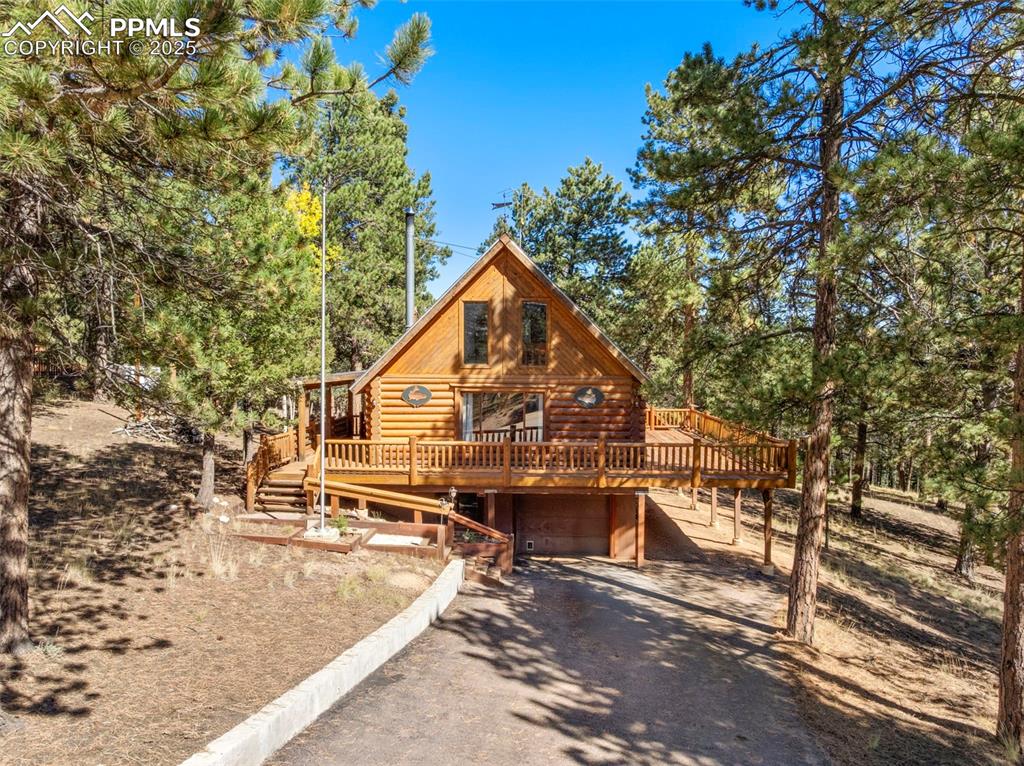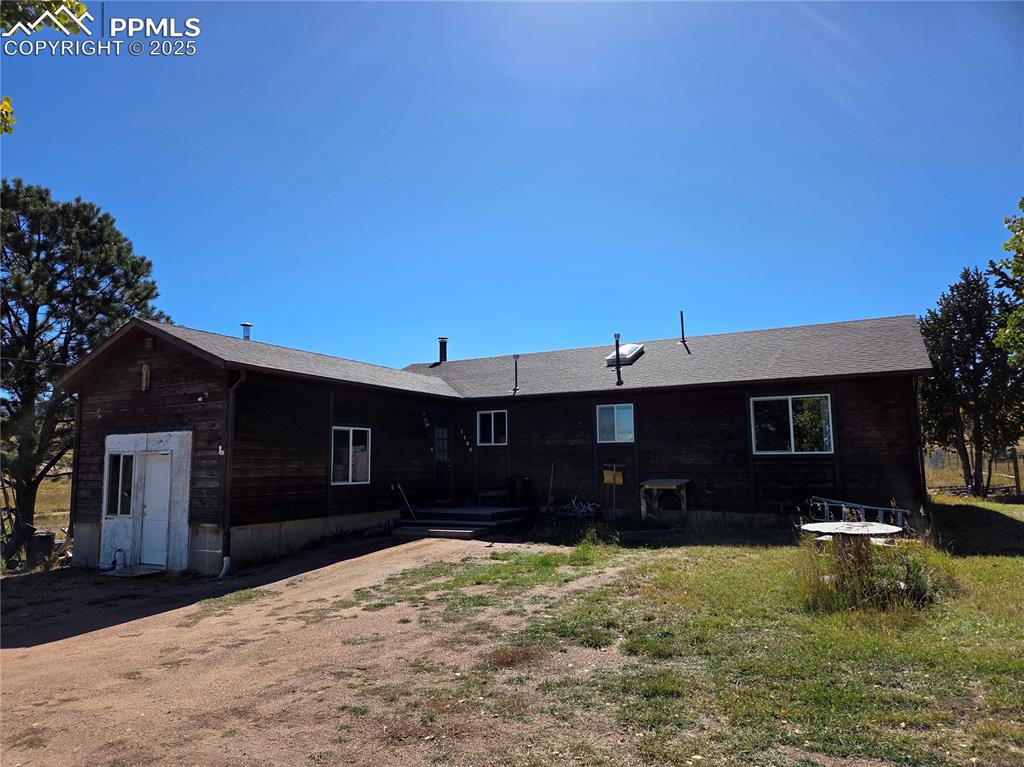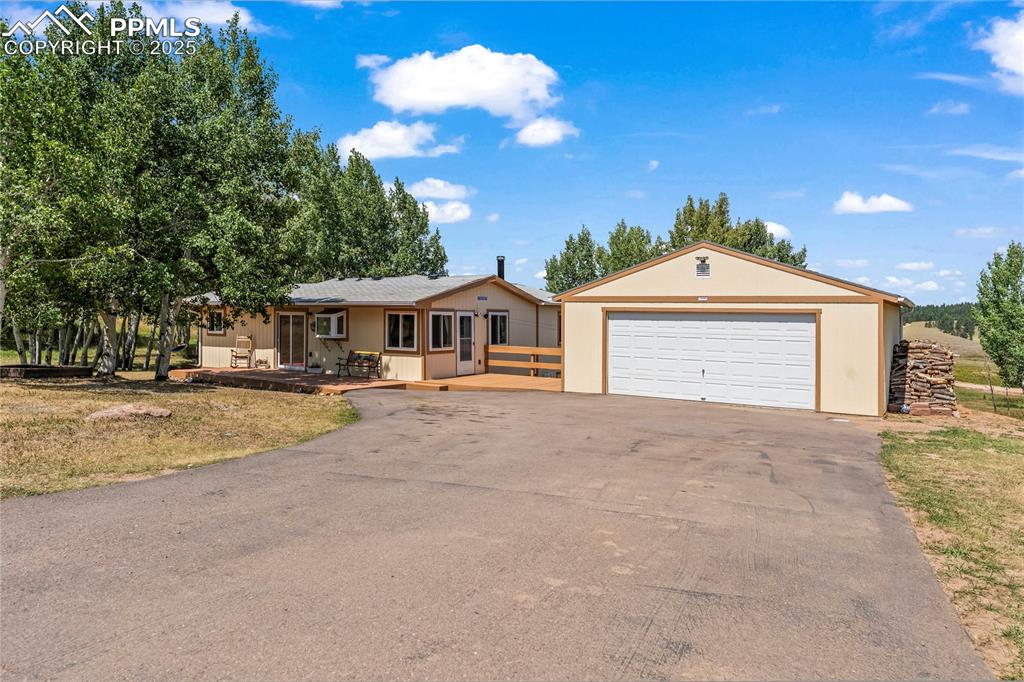338 Doublet
Divide, CO 80814 — Teller County — Sherwood Forest NeighborhoodResidential $485,900 Expired Listing# 5776587
4 beds 2 baths 2333.00 sqft Lot size: 31363.20 sqft 0.72 acres 2003 build
Updated: 08-06-2025 12:18am
Property Description
Discover your dream home in the tranquil Sherwood Forest! This fully remodeled manufactured home is perfectly situated on a generous .72-acre lot, offering breathtaking unobstructed views of Pikes Peak and expansive open ranch land to the east.
Boasting 4 spacious bedrooms and 2 full baths, this home is designed for comfortable family living. Enjoy ample living space with both a cozy family room and an inviting living room, perfect for relaxation and entertainment. The large, open kitchen and dining room provide an ideal setting for family meals and gatherings.
Recently updated, the home features beautiful stucco exteriors, a newer roof, and two expansive decks where you can soak in the stunning natural surroundings. Additional amenities include two storage sheds and convenient RV parking.
Located just two miles from Divide, this home offers easy access to outdoor adventures at Mueller State Park, Eleven Mile Reservoir, and miles of ATV trails in Pike National Forest. You'll also be close to the charming towns of Woodland Park, Cripple Creek, Florissant, and Lake George, with Colorado Springs within commuting distance.
Don't miss the opportunity to own this perfect blend of comfort, convenience, and natural beauty at 338 Doublet Lane. Schedule a showing today and make this your new home!
Listing Details
- Property Type
- Residential
- Listing#
- 5776587
- Source
- REcolorado (Denver)
- Last Updated
- 08-06-2025 12:18am
- Status
- Expired
- Off Market Date
- 02-22-2025 12:00am
Property Details
- Property Subtype
- Single Family Residence
- Sold Price
- $485,900
- Original Price
- $350,000
- Location
- Divide, CO 80814
- SqFT
- 2333.00
- Year Built
- 2003
- Acres
- 0.72
- Bedrooms
- 4
- Bathrooms
- 2
- Levels
- One
Map
Property Level and Sizes
- SqFt Lot
- 31363.20
- Lot Features
- Ceiling Fan(s), Five Piece Bath, Open Floorplan, Pantry, Primary Suite, Synthetic Counters, Vaulted Ceiling(s)
- Lot Size
- 0.72
- Foundation Details
- Pillar/Post/Pier
- Basement
- Crawl Space
Financial Details
- Previous Year Tax
- 1285.46
- Year Tax
- 2023
- Is this property managed by an HOA?
- Yes
- Primary HOA Name
- Sherwood Forest
- Primary HOA Phone Number
- 317-509-1596
- Primary HOA Amenities
- Clubhouse
- Primary HOA Fees
- 50.00
- Primary HOA Fees Frequency
- Annually
Interior Details
- Interior Features
- Ceiling Fan(s), Five Piece Bath, Open Floorplan, Pantry, Primary Suite, Synthetic Counters, Vaulted Ceiling(s)
- Appliances
- Dishwasher, Dryer, Microwave, Range, Range Hood, Refrigerator, Washer
- Laundry Features
- Common Area
- Electric
- None
- Flooring
- Wood
- Cooling
- None
- Heating
- Forced Air, Wood, Wood Stove
- Fireplaces Features
- Family Room, Free Standing, Wood Burning
- Utilities
- Electricity Connected, Natural Gas Connected
Exterior Details
- Features
- Balcony
- Lot View
- Mountain(s)
- Water
- Well
- Sewer
- Septic Tank
Garage & Parking
- Parking Features
- Unpaved
Exterior Construction
- Roof
- Composition
- Construction Materials
- Stucco
- Exterior Features
- Balcony
- Builder Source
- Public Records
Land Details
- PPA
- 0.00
- Road Frontage Type
- Public
- Road Responsibility
- Public Maintained Road
- Road Surface Type
- Gravel
- Sewer Fee
- 0.00
Schools
- Elementary School
- Columbine
- Middle School
- Woodland Park
- High School
- Woodland Park
Walk Score®
Contact Agent
executed in 0.523 sec.













