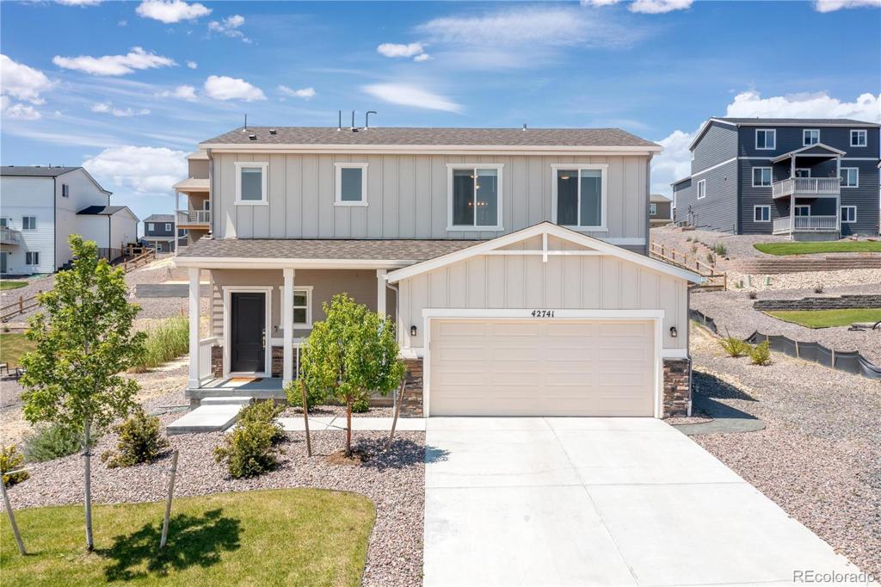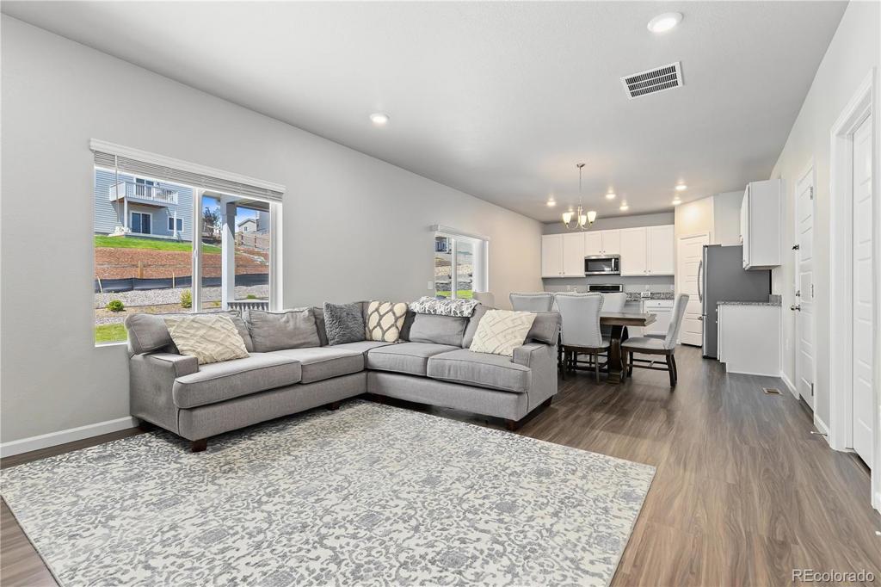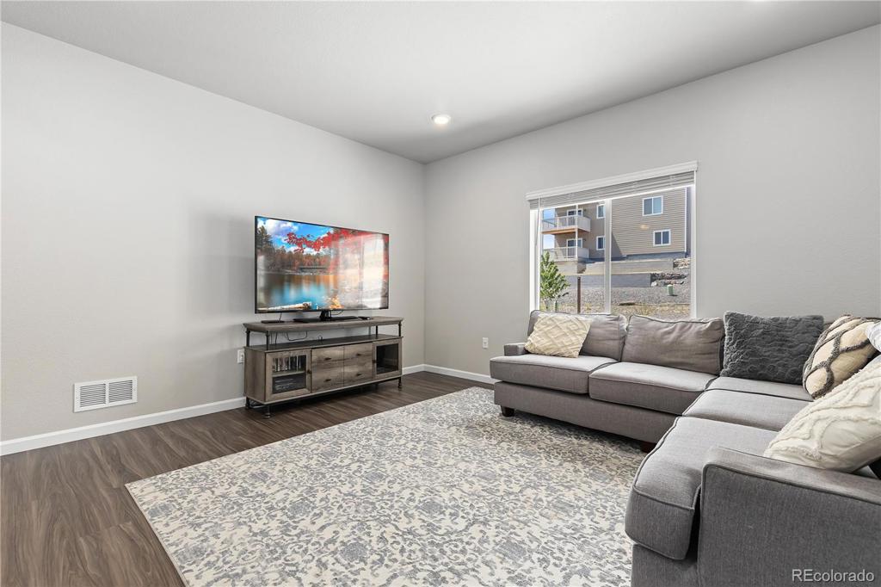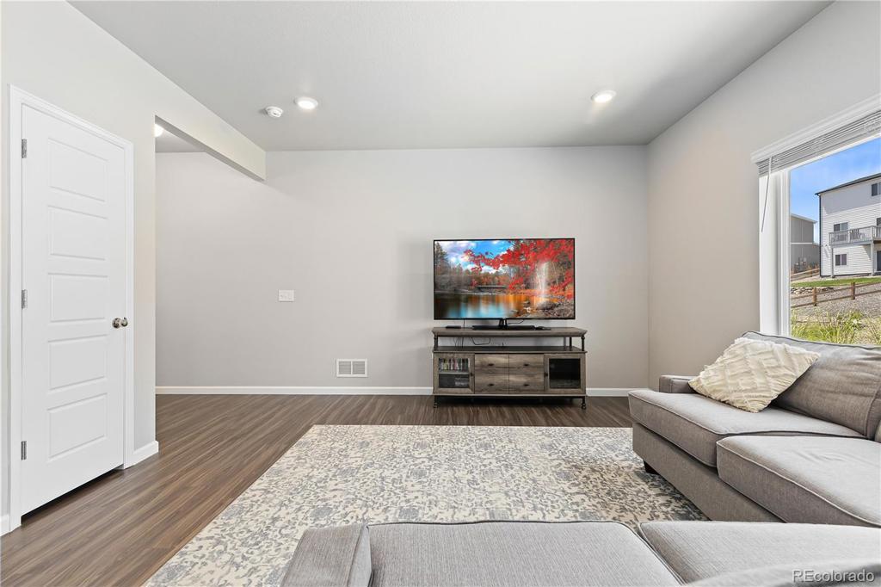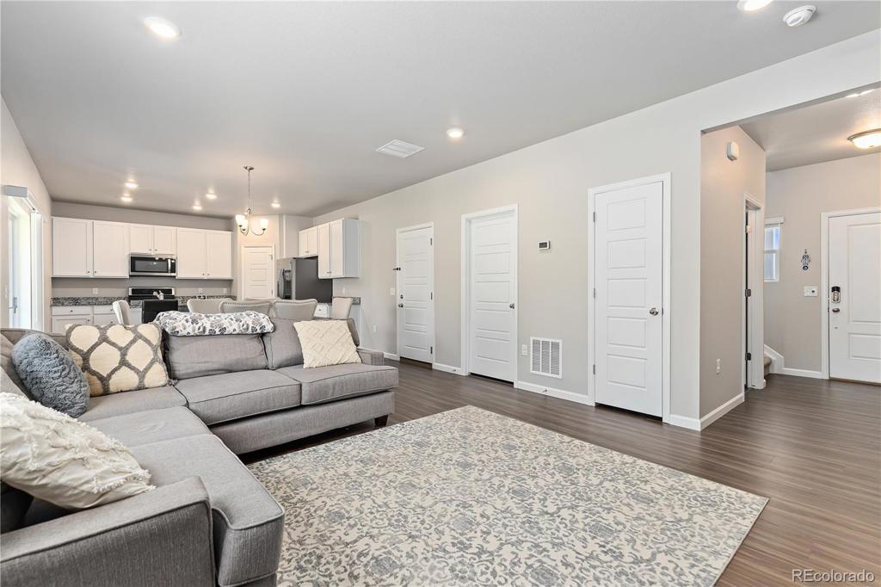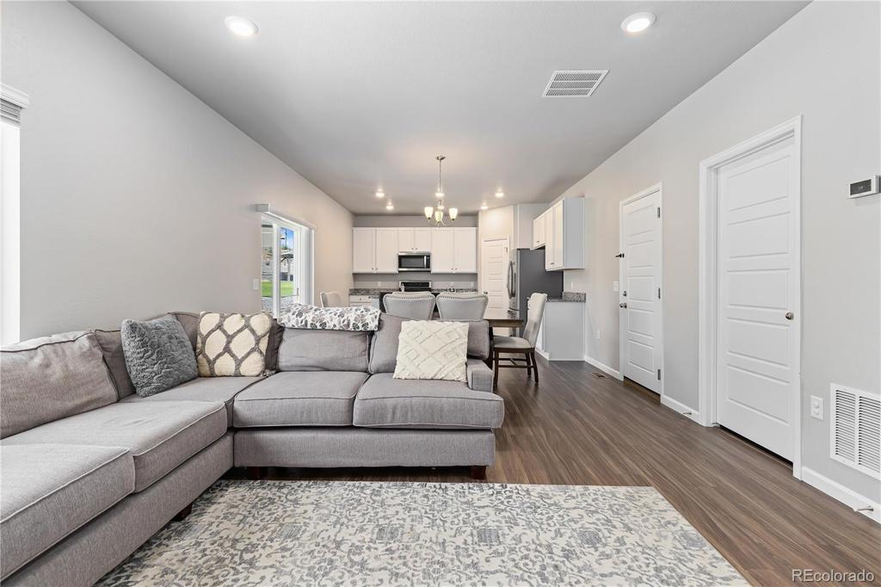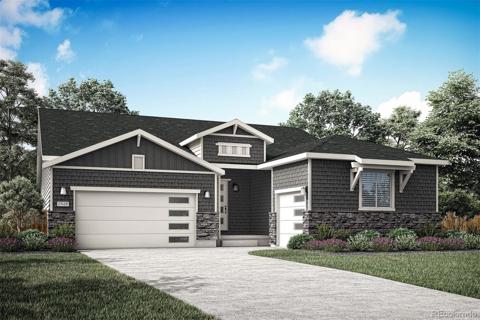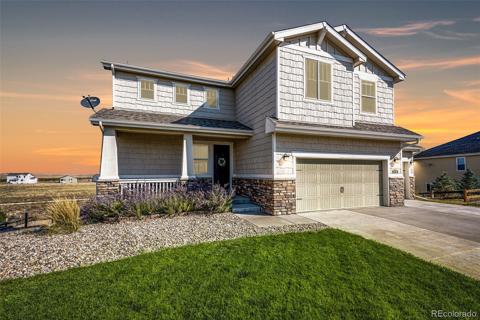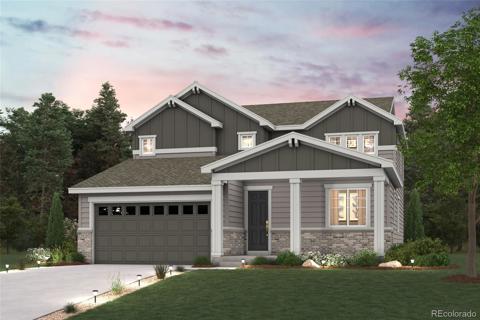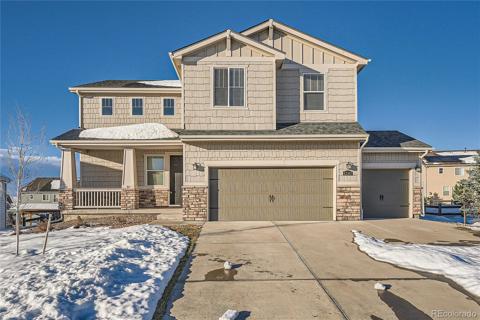42741 Ivydel Circle
Elizabeth, CO 80107 — Elbert County — Spring Valley Ranch NeighborhoodResidential $505,000 Active Listing# 5289422
3 beds 3 baths 1652.00 sqft Lot size: 10280.00 sqft 0.24 acres 2021 build
Property Description
Discover this exceptional two-story home in Spring Valley Ranch! Situated on a generous lot in a serene neighborhood, it offers a spacious layout with ample space between homes, providing both privacy and tranquility. Step inside to find a well-maintained, neutral color palette paired with modern flooring and recessed lighting throughout. The inviting kitchen features granite countertops, a large island, stainless steel appliances, and a convenient pantry. A well-placed half bath on the main floor adds to the home’s functionality. Upstairs, you'll find three comfortable bedrooms with plush carpeting. The primary suite boasts a spacious ensuite with dual sinks, a granite countertop, a step-in shower, and a sizable walk-in closet. The backyard, landscaped in May 2021, offers a beautiful outdoor space to enjoy. The home also features a new roof installed in June 2024 with durable Category 4 shingles for added peace of mind. Conveniently located, this property is just a short drive from the charming downtown Elizabeth, Castle Rock, and Denver International Airport. Experience the perfect blend of modern comfort and suburban tranquility in this wonderful home!
Listing Details
- Property Type
- Residential
- Listing#
- 5289422
- Source
- REcolorado (Denver)
- Last Updated
- 11-27-2024 05:59pm
- Status
- Active
- Off Market Date
- 11-30--0001 12:00am
Property Details
- Property Subtype
- Single Family Residence
- Sold Price
- $505,000
- Original Price
- $505,000
- Location
- Elizabeth, CO 80107
- SqFT
- 1652.00
- Year Built
- 2021
- Acres
- 0.24
- Bedrooms
- 3
- Bathrooms
- 3
- Levels
- Two
Map
Property Level and Sizes
- SqFt Lot
- 10280.00
- Lot Features
- Eat-in Kitchen, Granite Counters, High Speed Internet, Open Floorplan, Pantry, Primary Suite, Smart Ceiling Fan, Smart Lights, Smart Thermostat, Walk-In Closet(s)
- Lot Size
- 0.24
- Basement
- Crawl Space
Financial Details
- Previous Year Tax
- 4045.00
- Year Tax
- 2023
- Is this property managed by an HOA?
- Yes
- Primary HOA Name
- 5150 Community Management
- Primary HOA Phone Number
- 720.961.5150
- Primary HOA Fees Included
- Maintenance Grounds, Snow Removal
- Primary HOA Fees
- 97.00
- Primary HOA Fees Frequency
- Quarterly
Interior Details
- Interior Features
- Eat-in Kitchen, Granite Counters, High Speed Internet, Open Floorplan, Pantry, Primary Suite, Smart Ceiling Fan, Smart Lights, Smart Thermostat, Walk-In Closet(s)
- Appliances
- Bar Fridge, Dishwasher, Disposal, Double Oven, Microwave, Refrigerator
- Electric
- Central Air
- Flooring
- Carpet, Tile, Vinyl
- Cooling
- Central Air
- Heating
- Forced Air
- Utilities
- Cable Available, Electricity Connected, Internet Access (Wired), Natural Gas Available, Phone Available
Exterior Details
- Features
- Gas Valve, Lighting, Rain Gutters, Smart Irrigation
- Lot View
- Golf Course, Meadow
- Water
- Public
- Sewer
- Public Sewer
Garage & Parking
- Parking Features
- Concrete
Exterior Construction
- Roof
- Composition
- Construction Materials
- Wood Siding
- Exterior Features
- Gas Valve, Lighting, Rain Gutters, Smart Irrigation
- Builder Source
- Public Records
Land Details
- PPA
- 0.00
- Sewer Fee
- 0.00
Schools
- Elementary School
- Singing Hills
- Middle School
- Elizabeth
- High School
- Elizabeth
Walk Score®
Listing Media
- Virtual Tour
- Click here to watch tour
Contact Agent
executed in 3.886 sec.




