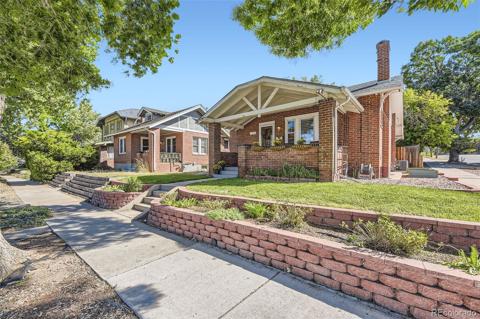2848 S Fox Street
Englewood, CO 80110 — Arapahoe County — Iron Works Village NeighborhoodResidential $645,000 Active Listing# 3426613
3 beds 3 baths 2432.00 sqft Lot size: 2531.00 sqft 0.06 acres 2017 build
Property Description
Welcome to 2848 South Fox Street, a beautifully updated duplex that offers an abundance of natural light, is both south and west facing with stunning mountain views, and breathtaking sunsets. This move-in-ready home boasts 3 bedrooms and 3 bathrooms with an open floor plan perfect for modern living. Enjoy cooking and entertaining in the updated kitchen, complete with new appliances replaced in the last year, and take in the views from either of the two private decks.
Each bedroom features spacious walk-in closets, while the unfinished basement presents untapped potential—ready for a new bedroom, bathroom, or additional living space. An attached 2-car garage and guest parking in front of the unit make this home as practical as it is inviting.
Perfect for those seeking a blend of comfort, convenience, and opportunity, this property is ready to welcome you home.
Visit around sundown and take in an amazing sunset!!
Listing Details
- Property Type
- Residential
- Listing#
- 3426613
- Source
- REcolorado (Denver)
- Last Updated
- 12-28-2024 12:15am
- Status
- Active
- Off Market Date
- 11-30--0001 12:00am
Property Details
- Property Subtype
- Single Family Residence
- Sold Price
- $645,000
- Original Price
- $655,000
- Location
- Englewood, CO 80110
- SqFT
- 2432.00
- Year Built
- 2017
- Acres
- 0.06
- Bedrooms
- 3
- Bathrooms
- 3
- Levels
- Three Or More
Map
Property Level and Sizes
- SqFt Lot
- 2531.00
- Lot Features
- Ceiling Fan(s), Eat-in Kitchen, Five Piece Bath, Granite Counters, High Ceilings, High Speed Internet, Kitchen Island, Open Floorplan, Pantry, Primary Suite, Smart Thermostat, Vaulted Ceiling(s), Walk-In Closet(s)
- Lot Size
- 0.06
- Foundation Details
- Concrete Perimeter
- Basement
- Bath/Stubbed, Full, Interior Entry
- Common Walls
- End Unit, 1 Common Wall
Financial Details
- Previous Year Tax
- 5078.00
- Year Tax
- 2023
- Is this property managed by an HOA?
- Yes
- Primary HOA Name
- Iron Works Village Metro District
- Primary HOA Phone Number
- (720) 545-9846
- Primary HOA Fees Included
- Maintenance Grounds, Recycling, Road Maintenance, Snow Removal, Trash
- Primary HOA Fees
- 210.00
- Primary HOA Fees Frequency
- Quarterly
Interior Details
- Interior Features
- Ceiling Fan(s), Eat-in Kitchen, Five Piece Bath, Granite Counters, High Ceilings, High Speed Internet, Kitchen Island, Open Floorplan, Pantry, Primary Suite, Smart Thermostat, Vaulted Ceiling(s), Walk-In Closet(s)
- Appliances
- Dishwasher, Disposal, Dryer, Microwave, Oven, Refrigerator, Tankless Water Heater, Washer, Water Softener
- Laundry Features
- In Unit
- Electric
- Central Air
- Flooring
- Carpet, Tile, Vinyl
- Cooling
- Central Air
- Heating
- Forced Air, Natural Gas
Exterior Details
- Features
- Balcony, Lighting, Rain Gutters
- Lot View
- City, Mountain(s)
- Water
- Public
- Sewer
- Public Sewer
Garage & Parking
- Parking Features
- 220 Volts
Exterior Construction
- Roof
- Composition
- Construction Materials
- Cement Siding, Frame
- Exterior Features
- Balcony, Lighting, Rain Gutters
- Window Features
- Double Pane Windows, Window Coverings
- Security Features
- Carbon Monoxide Detector(s), Security System, Smart Locks, Smoke Detector(s), Video Doorbell
- Builder Source
- Public Records
Land Details
- PPA
- 0.00
- Road Frontage Type
- Public
- Road Surface Type
- Paved
- Sewer Fee
- 0.00
Schools
- Elementary School
- Bishop
- Middle School
- Englewood
- High School
- Englewood
Walk Score®
Contact Agent
executed in 4.783 sec.













