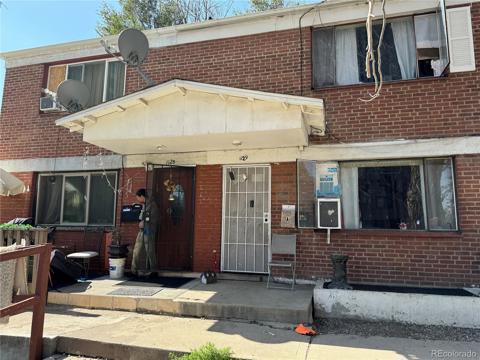2862 S Galapago Court
Englewood, CO 80110 — Arapahoe County — Iron Works Village NeighborhoodTownhome $500,000 Active Listing# 6477516
2 beds 3 baths 1176.00 sqft Lot size: 728.00 sqft 0.02 acres 2019 build
Property Description
View, views and more views!!! Welcome to this stunning modern home in the highly desirable Ironworks community, located in the heart of Englewood! This contemporary residence offers a spacious, open-concept floor plan with breathtaking panoramic views of both the city skyline and the Front Range. As you enter the main level from the front door or the attached garage, you’ll find a versatile flex room that is perfect for a home office, guest room, or fitness space. Head upstairs to the main living area, where extended laminate flooring flows seamlessly through the open layout. The stylish kitchen features stainless steel appliances, white cabinetry , granite countertops, an island and a cozy eat-in dining area. The powder room is conveniently located on this level. The bright and airy family room opens to a private balcony that is ideal for morning coffee, evening barbecues, or stargazing with a view! Upstairs, you’ll find two spacious bedrooms, each with its own private en-suite bath, offering comfort and privacy. A convenient upstairs laundry area is just off the hallway. This home is centrally located just minutes from popular South Broadway shops and restaurants, and only half a mile from the light rail station-making commuting a breeze. Whether you’re looking for a turnkey home or a fantastic investment property, this low-maintenance gem with an attached garage has it all!
Listing Details
- Property Type
- Townhome
- Listing#
- 6477516
- Source
- REcolorado (Denver)
- Last Updated
- 04-19-2025 08:05pm
- Status
- Active
- Off Market Date
- 11-30--0001 12:00am
Property Details
- Property Subtype
- Townhouse
- Sold Price
- $500,000
- Original Price
- $500,000
- Location
- Englewood, CO 80110
- SqFT
- 1176.00
- Year Built
- 2019
- Acres
- 0.02
- Bedrooms
- 2
- Bathrooms
- 3
- Levels
- Three Or More
Map
Property Level and Sizes
- SqFt Lot
- 728.00
- Lot Features
- Eat-in Kitchen, Five Piece Bath, Granite Counters, High Ceilings, Kitchen Island, Open Floorplan, Primary Suite, Smoke Free, Vaulted Ceiling(s), Walk-In Closet(s)
- Lot Size
- 0.02
- Foundation Details
- Slab
- Basement
- Crawl Space
- Common Walls
- 2+ Common Walls
Financial Details
- Previous Year Tax
- 4068.00
- Year Tax
- 2024
- Is this property managed by an HOA?
- Yes
- Primary HOA Name
- SDMSI
- Primary HOA Phone Number
- 303-987-0835
- Primary HOA Fees Included
- Maintenance Grounds, Recycling, Snow Removal, Trash
- Primary HOA Fees
- 70.00
- Primary HOA Fees Frequency
- Monthly
Interior Details
- Interior Features
- Eat-in Kitchen, Five Piece Bath, Granite Counters, High Ceilings, Kitchen Island, Open Floorplan, Primary Suite, Smoke Free, Vaulted Ceiling(s), Walk-In Closet(s)
- Appliances
- Cooktop, Dishwasher, Disposal, Dryer, Microwave, Range, Refrigerator, Tankless Water Heater, Washer
- Laundry Features
- In Unit, Laundry Closet
- Electric
- Central Air
- Flooring
- Carpet, Laminate, Tile
- Cooling
- Central Air
- Heating
- Forced Air
- Utilities
- Electricity Connected
Exterior Details
- Features
- Balcony
- Lot View
- City, Mountain(s)
- Water
- Public
- Sewer
- Public Sewer
Garage & Parking
- Parking Features
- Asphalt
Exterior Construction
- Roof
- Composition
- Construction Materials
- Cement Siding, Frame, Wood Siding
- Exterior Features
- Balcony
- Window Features
- Double Pane Windows
- Security Features
- Smoke Detector(s)
- Builder Name
- BLVD Builders
- Builder Source
- Public Records
Land Details
- PPA
- 0.00
- Road Frontage Type
- Public
- Road Responsibility
- Public Maintained Road
- Road Surface Type
- Paved
- Sewer Fee
- 0.00
Schools
- Elementary School
- Bishop
- Middle School
- Englewood
- High School
- Englewood
Walk Score®
Listing Media
- Virtual Tour
- Click here to watch tour
Contact Agent
executed in 0.316 sec.




)
)
)
)
)
)



