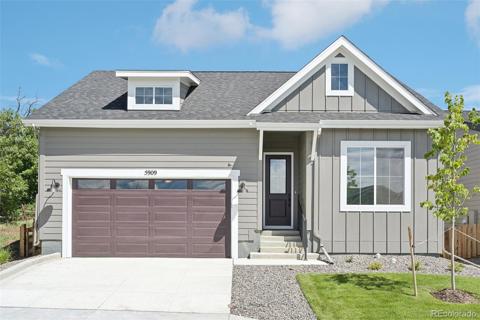5080 S Inca Drive
Englewood, CO 80110 — Arapahoe County — Whitaker Acres NeighborhoodResidential $769,000 Active Listing# 8403312
3 beds 2 baths 1653.00 sqft Lot size: 12676.00 sqft 0.29 acres 1956 build
Property Description
Step into the timeless charm of this mid-century modern treasure, perfectly situated on Belleview Park. Wake up to the vibrant energy of this neighborhood, where life unfolds with activities just beyond your doorstep—playgrounds filled with laughter, the nostalgic chug of a kids’ train ride, pickleball matches in full swing, and summer fun at Pirates Cove Water Park. A serene creek winds along the bike path, perfect for peaceful walks or energetic rides. For outdoor lovers, the fishing pond and neighborhood festivals offer year-round fun, with downtown Denver and the DTC just minutes away, and downtown Littleton a short walk from home.
On over a third of an acre, this expansive backyard is an oasis where relaxation meets adventure. Picture evenings gathered around the custom fire pit under the stars, afternoons spent perfecting your swing on the putting green, or watching kids delight in their very own Pirates Cove water slide and sandbox. Surround yourself with nature’s beauty in the meticulously maintained flower and vegetable gardens, enhanced by a charming greenhouse. As the seasons change, the mountain views transform—fall's vibrant colors giving way to snow-dusted peaks on the horizon.
Inside, this 3-bedroom, 2-bath home offers over 1,600 sq ft of open living space, all above grade, blending mid-century style with modern comforts. The additional 200 sq ft home office, featuring luxury vinyl plank flooring and shiplap walls, provides a perfect workspace and brings the total finished square footage closer to 1,800 sqft. The mudroom, with its striking herringbone brick floors, caters to an active Colorado lifestyle, while the white wood-burning fireplace beckons for cozy nights spent fireside as the temperatures drop.
Additionally, there's a 220v outlet in the carport, ready for your electric vehicle and save on your insurance with a Class 4 hail resistant roof!
New top of the line water heater too!! There's 1,600+ sqft of dry storage under the house!!
Listing Details
- Property Type
- Residential
- Listing#
- 8403312
- Source
- REcolorado (Denver)
- Last Updated
- 12-28-2024 12:14am
- Status
- Active
- Off Market Date
- 11-30--0001 12:00am
Property Details
- Property Subtype
- Single Family Residence
- Sold Price
- $769,000
- Original Price
- $800,000
- Location
- Englewood, CO 80110
- SqFT
- 1653.00
- Year Built
- 1956
- Acres
- 0.29
- Bedrooms
- 3
- Bathrooms
- 2
- Levels
- One
Map
Property Level and Sizes
- SqFt Lot
- 12676.00
- Lot Features
- Eat-in Kitchen, Granite Counters, Kitchen Island, No Stairs, Open Floorplan, Pantry, Primary Suite, Vaulted Ceiling(s), Walk-In Closet(s)
- Lot Size
- 0.29
- Basement
- Crawl Space
Financial Details
- Previous Year Tax
- 2800.00
- Year Tax
- 2023
- Primary HOA Fees
- 0.00
Interior Details
- Interior Features
- Eat-in Kitchen, Granite Counters, Kitchen Island, No Stairs, Open Floorplan, Pantry, Primary Suite, Vaulted Ceiling(s), Walk-In Closet(s)
- Appliances
- Dishwasher, Disposal, Gas Water Heater, Humidifier, Oven, Refrigerator
- Laundry Features
- In Unit, Laundry Closet
- Electric
- Central Air
- Flooring
- Brick, Tile, Wood
- Cooling
- Central Air
- Heating
- Forced Air
- Fireplaces Features
- Living Room, Wood Burning
Exterior Details
- Features
- Fire Pit, Garden, Lighting, Private Yard, Rain Gutters
- Lot View
- Mountain(s)
- Sewer
- Public Sewer
Garage & Parking
- Parking Features
- 220 Volts, Concrete
Exterior Construction
- Roof
- Composition
- Construction Materials
- Brick
- Exterior Features
- Fire Pit, Garden, Lighting, Private Yard, Rain Gutters
- Window Features
- Double Pane Windows, Window Coverings
- Security Features
- Carbon Monoxide Detector(s), Smoke Detector(s)
- Builder Source
- Public Records
Land Details
- PPA
- 0.00
- Road Frontage Type
- Public
- Road Responsibility
- Public Maintained Road
- Road Surface Type
- Paved
- Sewer Fee
- 0.00
Schools
- Elementary School
- Clayton
- Middle School
- Englewood
- High School
- Englewood
Walk Score®
Listing Media
- Virtual Tour
- Click here to watch tour
Contact Agent
executed in 2.960 sec.













