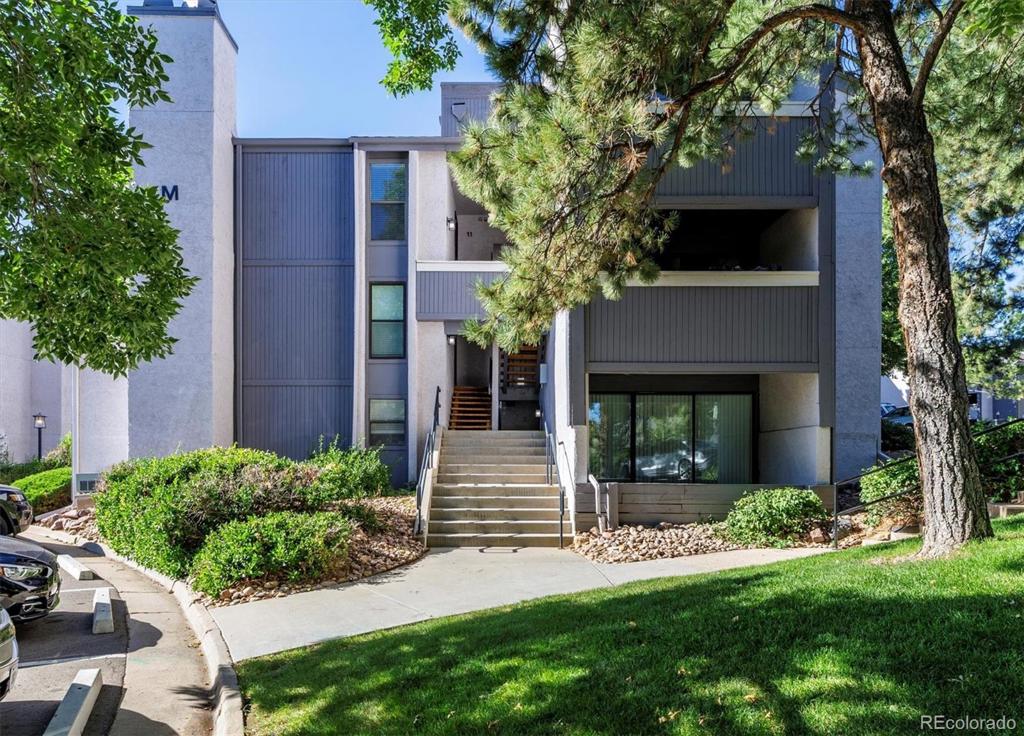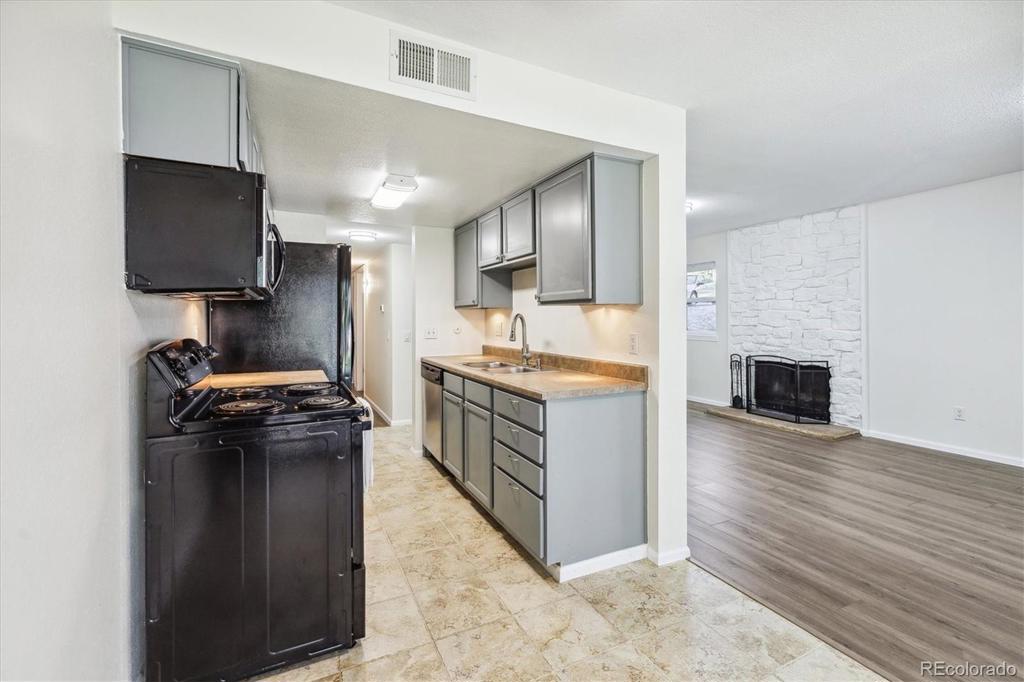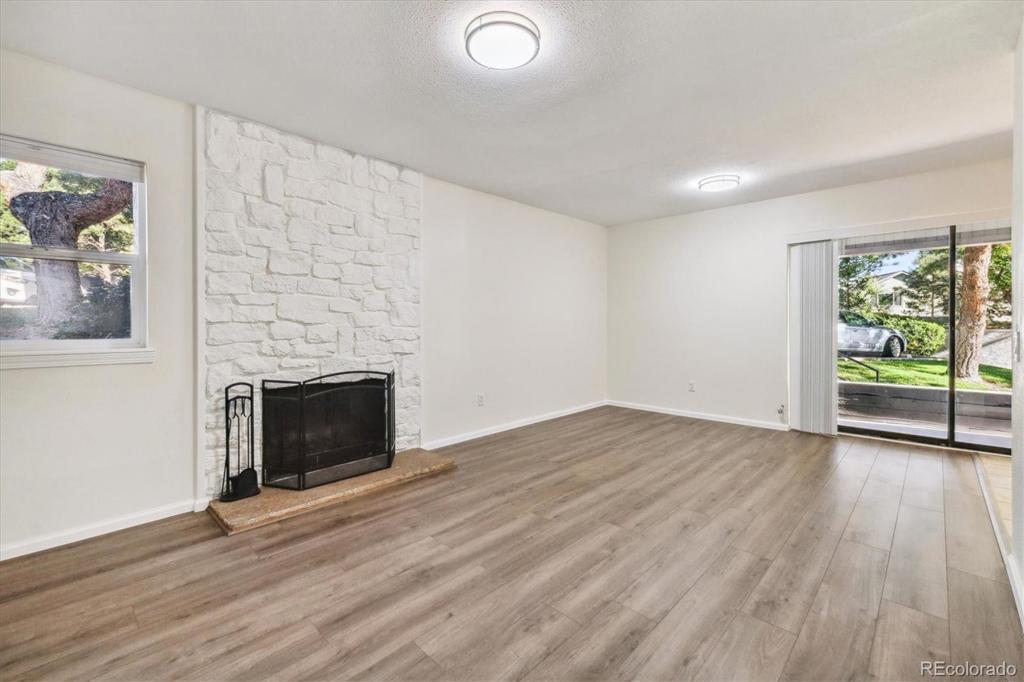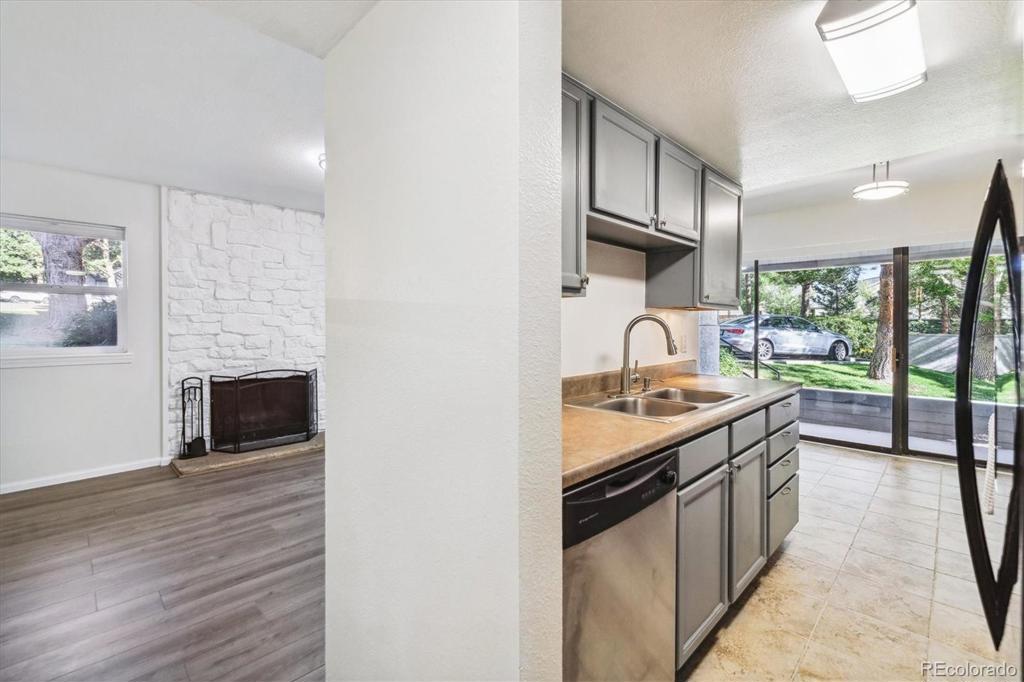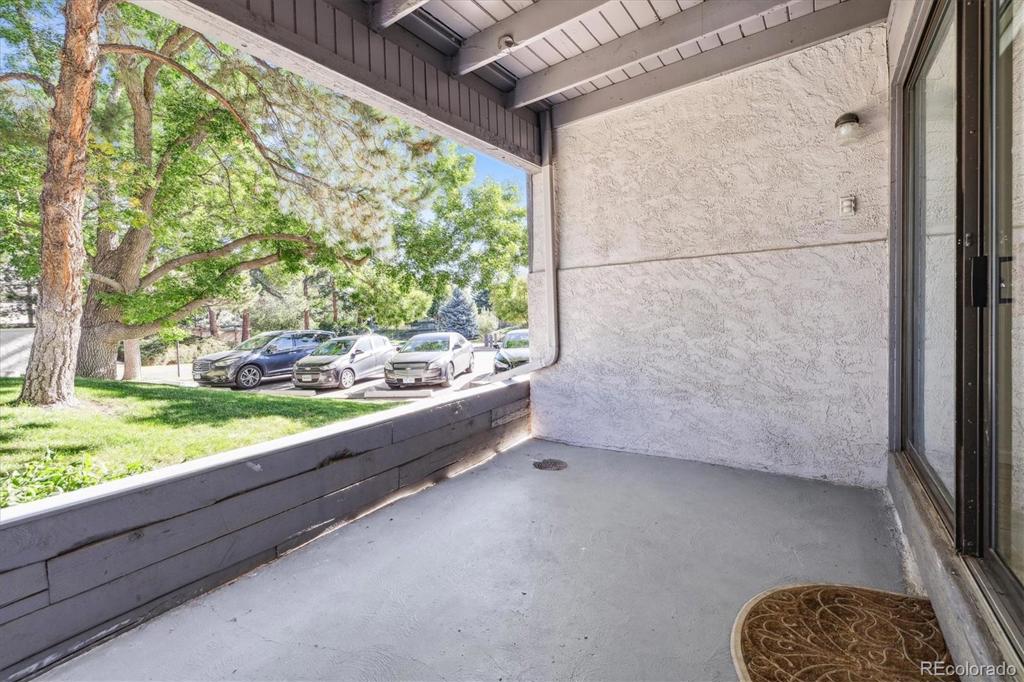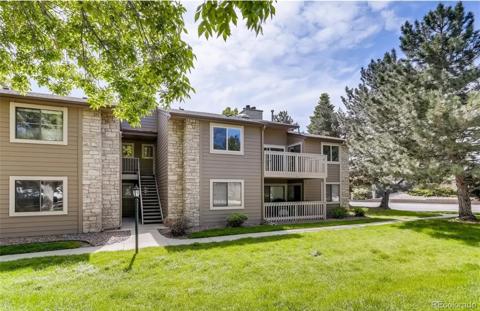6480 S Dayton Street #M02
Englewood, CO 80111 — Arapahoe County — Appletree Condominiums NeighborhoodCondominium $269,900 Pending Listing# 5768341
2 beds 1 baths 825.00 sqft Lot size: 825.00 sqft 0.02 acres 1979 build
Property Description
Seeking an updated, meticulously cared for 2-bedroom condo in the highly sought-after Denver Tech Center and Cherry Creek School District? This is it!! Featuring NEW modern luxury vinyl plank flooring, fresh paint, and LED lighting throughout the entire home (updated August '24). You will feel like you're in a brand new house. Explore the bright, primary bedroom with a large walk-through closet and a private entrance to the main bathroom. The kitchen boasts high-end travertine tile, modern appliances and a spacious dining area for 6+. Past the dining area, step out onto the patio where bright, natural light floods the space, creating an inviting and warm atmosphere. Enjoy easy access to Cherry Creek State Park and I-225, making this condo perfect for professionals working in DTC or commuting to Denver.
Listing Details
- Property Type
- Condominium
- Listing#
- 5768341
- Source
- REcolorado (Denver)
- Last Updated
- 01-08-2025 05:39am
- Status
- Pending
- Status Conditions
- None Known
- Off Market Date
- 01-07-2025 12:00am
Property Details
- Property Subtype
- Condominium
- Sold Price
- $269,900
- Original Price
- $289,000
- Location
- Englewood, CO 80111
- SqFT
- 825.00
- Year Built
- 1979
- Acres
- 0.02
- Bedrooms
- 2
- Bathrooms
- 1
- Levels
- One
Map
Property Level and Sizes
- SqFt Lot
- 825.00
- Lot Features
- Walk-In Closet(s)
- Lot Size
- 0.02
- Basement
- Crawl Space
- Common Walls
- No One Below
Financial Details
- Previous Year Tax
- 1419.00
- Year Tax
- 2023
- Is this property managed by an HOA?
- Yes
- Primary HOA Name
- Appletree Condos - Weststar Management
- Primary HOA Phone Number
- 720-941-9200
- Primary HOA Amenities
- Park, Pool, Tennis Court(s)
- Primary HOA Fees Included
- Irrigation, Maintenance Grounds, Sewer, Snow Removal, Trash, Water
- Primary HOA Fees
- 385.00
- Primary HOA Fees Frequency
- Monthly
Interior Details
- Interior Features
- Walk-In Closet(s)
- Appliances
- Dishwasher, Disposal, Dryer, Microwave, Range, Refrigerator, Washer
- Laundry Features
- In Unit
- Electric
- Central Air
- Flooring
- Tile, Vinyl
- Cooling
- Central Air
- Heating
- Forced Air
- Fireplaces Features
- Living Room, Wood Burning
- Utilities
- Electricity Available
Exterior Details
- Water
- Public
- Sewer
- Public Sewer
Garage & Parking
Exterior Construction
- Roof
- Composition
- Construction Materials
- Wood Siding
- Window Features
- Window Coverings
- Security Features
- Carbon Monoxide Detector(s)
- Builder Source
- Public Records
Land Details
- PPA
- 0.00
- Road Frontage Type
- Public
- Road Surface Type
- Paved
- Sewer Fee
- 0.00
Schools
- Elementary School
- High Plains
- Middle School
- Campus
- High School
- Cherry Creek
Walk Score®
Contact Agent
executed in 2.710 sec.




