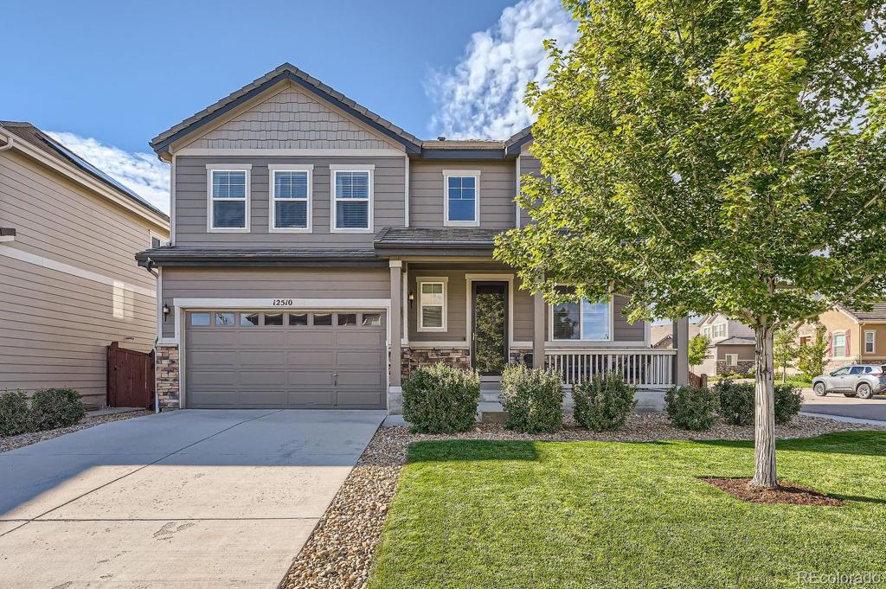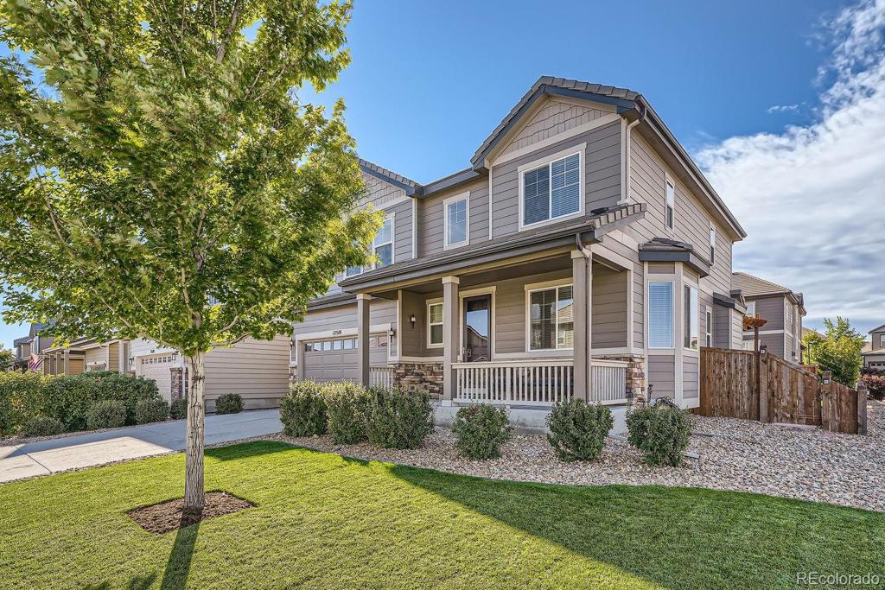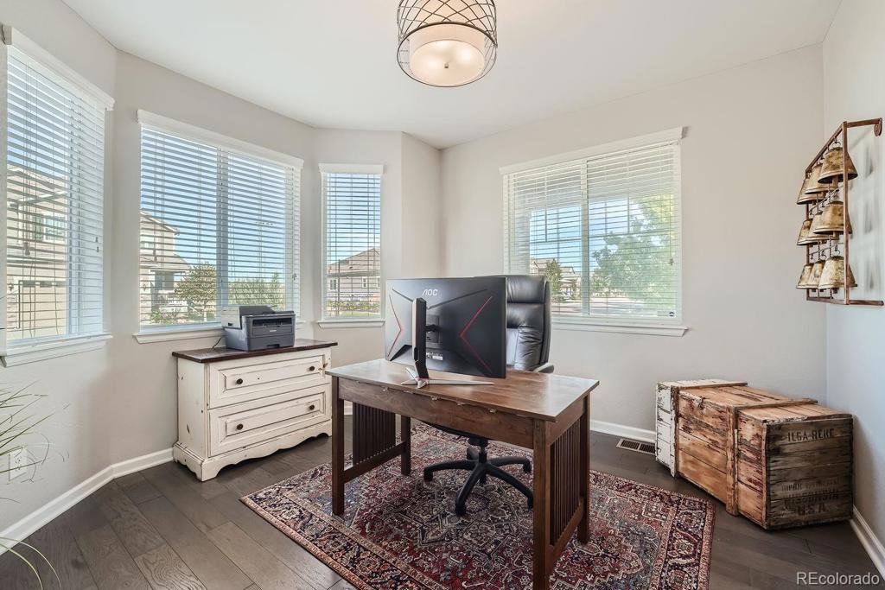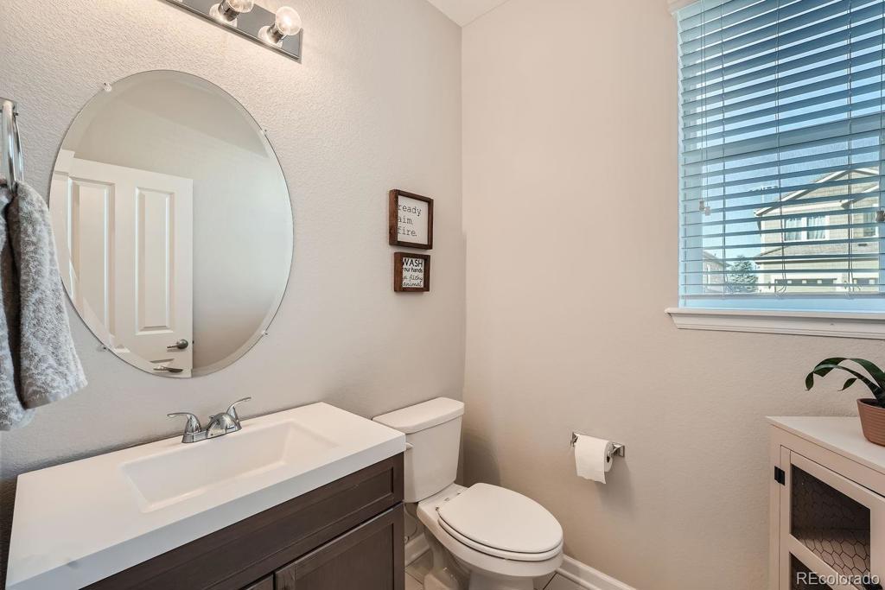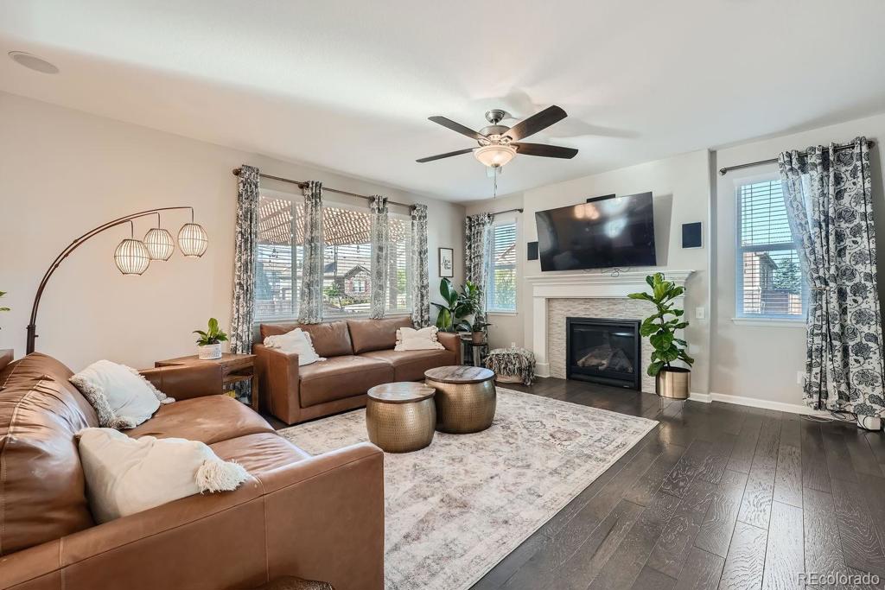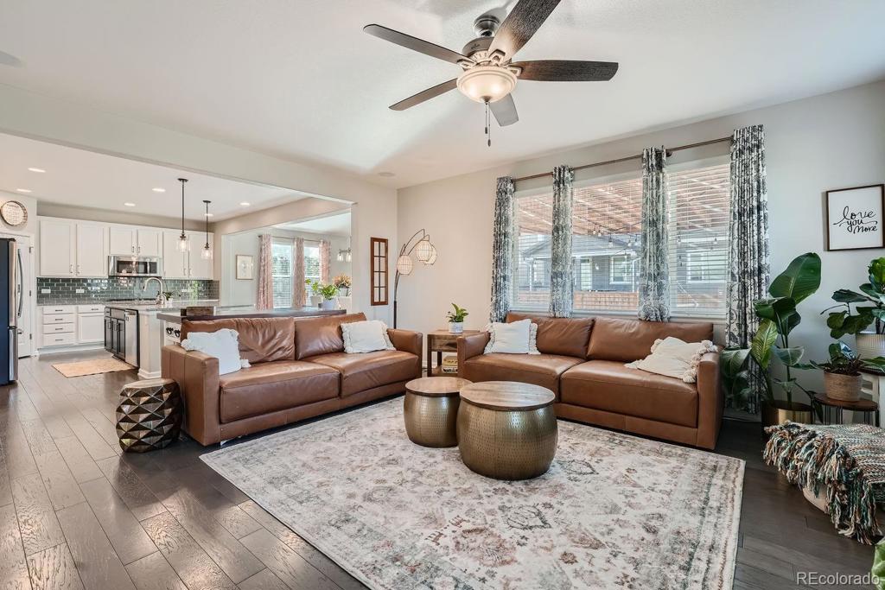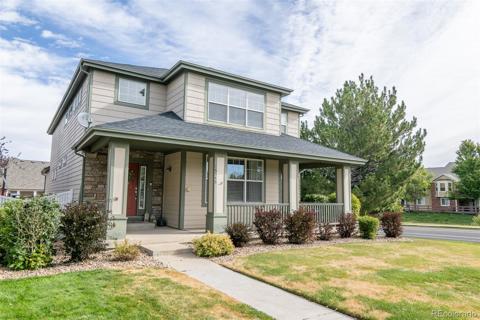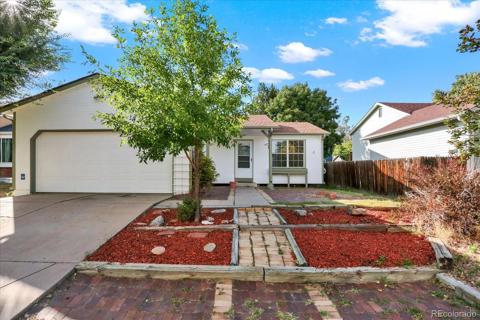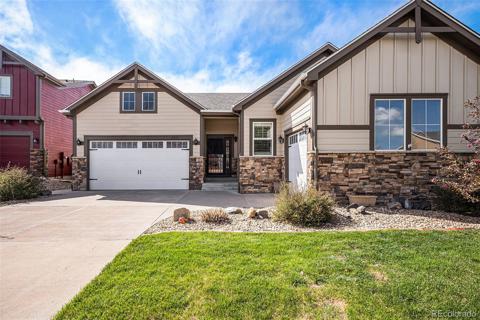12510 Fisher Street
Englewood, CO 80112 — Douglas County — Meridian NeighborhoodResidential $815,000 Active Listing# 9101294
5 beds 4 baths 3656.00 sqft Lot size: 5532.00 sqft 0.13 acres 2015 build
Property Description
Look at this gorgeous luxury home FIRST! With 3,656 total square feet including the finished basement and in the Douglas County School District this single-family home has 5 bedrooms and 4 bathrooms. As you enter the home, there is a convenient office and a half bath, a large living room with hardwood floors and a gas fireplace. The gourmet kitchen includes granite countertops, a double oven, and stainless-steel appliances. The upper level that includes a a beautifully remodeled huge high end 5 piece master bath and closet inside a large primary suite. Upstairs has an additional three bedrooms, convenient laundry room , and a large full hall bath. The finished basement is perfect for extended family or out-of-town guests with another large bedroom, a walk-in closet, a ¾ bath, and a massive family room to relax, play games, or watch your favorite show. You could easily turn the space into a mother-in-law suite. The corner lot offers privacy and views and with a nice flagstone patio off the kitchen you will be in heaven. You will have easy access to E470, C470, I-25, Lincoln Light Rail Station. The neighborhood borders Lone Tree and Parker. It is minutes from Sky Ridge Medical Center, nearby shopping, restaurants, everything you need to make this the perfect home. MUST SEE! HURRY, IT WON’T LAST LONG!
Listing Details
- Property Type
- Residential
- Listing#
- 9101294
- Source
- REcolorado (Denver)
- Last Updated
- 10-03-2024 06:25pm
- Status
- Active
- Off Market Date
- 11-30--0001 12:00am
Property Details
- Property Subtype
- Single Family Residence
- Sold Price
- $815,000
- Original Price
- $825,000
- Location
- Englewood, CO 80112
- SqFT
- 3656.00
- Year Built
- 2015
- Acres
- 0.13
- Bedrooms
- 5
- Bathrooms
- 4
- Levels
- Two
Map
Property Level and Sizes
- SqFt Lot
- 5532.00
- Lot Features
- Ceiling Fan(s), Five Piece Bath, Granite Counters, High Ceilings, High Speed Internet, Kitchen Island, Open Floorplan, Pantry, Primary Suite, Smart Lights, Smoke Free, Hot Tub, Walk-In Closet(s)
- Lot Size
- 0.13
- Foundation Details
- Concrete Perimeter, Slab
- Basement
- Finished, Full, Partial
Financial Details
- Previous Year Tax
- 5130.00
- Year Tax
- 2023
- Is this property managed by an HOA?
- Yes
- Primary HOA Name
- Hammersmith
- Primary HOA Phone Number
- 303-980-0700
- Primary HOA Fees
- 100.00
- Primary HOA Fees Frequency
- Monthly
Interior Details
- Interior Features
- Ceiling Fan(s), Five Piece Bath, Granite Counters, High Ceilings, High Speed Internet, Kitchen Island, Open Floorplan, Pantry, Primary Suite, Smart Lights, Smoke Free, Hot Tub, Walk-In Closet(s)
- Appliances
- Dishwasher, Disposal, Double Oven, Dryer, Gas Water Heater, Microwave, Refrigerator, Self Cleaning Oven, Washer
- Electric
- Central Air
- Flooring
- Carpet, Laminate, Vinyl, Wood
- Cooling
- Central Air
- Heating
- Forced Air, Natural Gas
- Fireplaces Features
- Gas, Living Room
Exterior Details
- Features
- Garden, Private Yard, Rain Gutters, Spa/Hot Tub
- Lot View
- Mountain(s)
- Water
- Public
- Sewer
- Public Sewer
Garage & Parking
- Parking Features
- Concrete, Oversized, Storage
Exterior Construction
- Roof
- Concrete
- Construction Materials
- Brick, Frame
- Exterior Features
- Garden, Private Yard, Rain Gutters, Spa/Hot Tub
- Window Features
- Bay Window(s), Double Pane Windows, Window Coverings
- Security Features
- Carbon Monoxide Detector(s), Security System, Smart Cameras, Smoke Detector(s)
- Builder Source
- Public Records
Land Details
- PPA
- 0.00
- Road Frontage Type
- Public
- Road Responsibility
- Public Maintained Road
- Road Surface Type
- Paved
- Sewer Fee
- 0.00
Schools
- Elementary School
- Eagle Ridge
- Middle School
- Cresthill
- High School
- Highlands Ranch
Walk Score®
Listing Media
- Virtual Tour
- Click here to watch tour
Contact Agent
executed in 7.442 sec.




