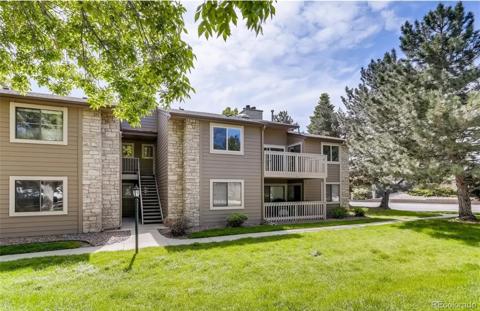305 Inverness Way #102
Englewood, CO 80112 — Douglas County — Avalon At Inverness Condos NeighborhoodCondominium $430,000 Active Listing# 4959053
2 beds 2 baths 1255.00 sqft 2012 build
Property Description
Spacious ground-floor corner unit condo in Avalon at Inverness! This well-appointed corner unit features high ceilings and an open floor plan, creating a bright and inviting atmosphere. The modern kitchen boasts granite countertops, stainless steel appliances, and a convenient island, perfect for both cooking and entertaining. The adjoining living room includes a cozy fireplace and dedicated dining space. Enjoy the outdoor charm of your private patio, complete with an additional fireplace for cool evenings. The condo offers two comfortable bedrooms, with the primary suite featuring a walk-in closet and an ensuite bathroom with a tiled step-in shower. Additional highlights include in-unit laundry and a built-in desk with cabinetry in the hallway, providing a practical workspace for home office needs. Located in an unbeatable area, this condo is just minutes from a variety of shopping and dining options, including Park Meadows Mall. With quick access to I-25, commuting to Denver and surrounding cities is a breeze. Welcome home!
Listing Details
- Property Type
- Condominium
- Listing#
- 4959053
- Source
- REcolorado (Denver)
- Last Updated
- 01-09-2025 08:32pm
- Status
- Active
- Off Market Date
- 11-30--0001 12:00am
Property Details
- Property Subtype
- Condominium
- Sold Price
- $430,000
- Original Price
- $470,000
- Location
- Englewood, CO 80112
- SqFT
- 1255.00
- Year Built
- 2012
- Bedrooms
- 2
- Bathrooms
- 2
- Levels
- One
Map
Property Level and Sizes
- Lot Features
- Ceiling Fan(s), Eat-in Kitchen, Kitchen Island, No Stairs, Open Floorplan, Primary Suite, Walk-In Closet(s)
- Common Walls
- No One Below, 2+ Common Walls
Financial Details
- Previous Year Tax
- 2500.00
- Year Tax
- 2023
- Is this property managed by an HOA?
- Yes
- Primary HOA Name
- Trinity
- Primary HOA Phone Number
- (720) 229-7699
- Primary HOA Amenities
- Elevator(s), On Site Management, Parking, Security
- Primary HOA Fees Included
- Maintenance Grounds, Maintenance Structure, Recycling, Road Maintenance, Sewer, Snow Removal, Trash, Water
- Primary HOA Fees
- 375.00
- Primary HOA Fees Frequency
- Monthly
Interior Details
- Interior Features
- Ceiling Fan(s), Eat-in Kitchen, Kitchen Island, No Stairs, Open Floorplan, Primary Suite, Walk-In Closet(s)
- Appliances
- Dishwasher, Dryer, Microwave, Oven, Refrigerator, Washer
- Laundry Features
- Laundry Closet
- Electric
- Central Air
- Flooring
- Carpet, Tile, Wood
- Cooling
- Central Air
- Heating
- Forced Air
- Fireplaces Features
- Living Room, Outside
- Utilities
- Cable Available, Electricity Connected, Internet Access (Wired), Natural Gas Connected, Phone Connected
Exterior Details
- Features
- Balcony, Lighting
- Lot View
- City
- Water
- Public
- Sewer
- Public Sewer
Garage & Parking
Exterior Construction
- Roof
- Architecural Shingle
- Construction Materials
- Brick
- Exterior Features
- Balcony, Lighting
- Window Features
- Double Pane Windows, Window Coverings
- Security Features
- Security Entrance
- Builder Source
- Public Records
Land Details
- PPA
- 0.00
- Sewer Fee
- 0.00
Schools
- Elementary School
- Eagle Ridge
- Middle School
- Cresthill
- High School
- Highlands Ranch
Walk Score®
Listing Media
- Virtual Tour
- Click here to watch tour
Contact Agent
executed in 2.612 sec.













