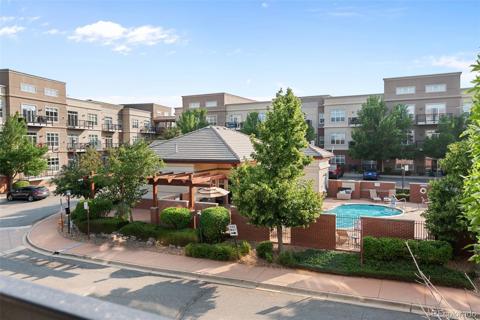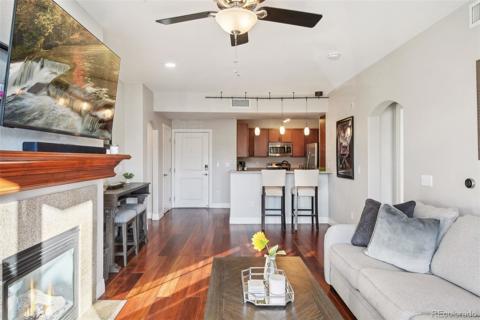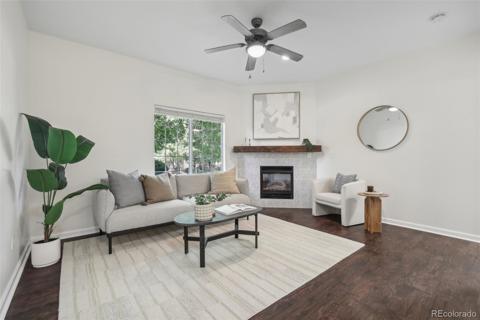7820 Inverness Boulevard #310
Englewood, CO 80112 — Arapahoe County — Vallagio NeighborhoodCondominium $645,000 Coming Soon Listing# 2487908
2 beds 2 baths 1381.00 sqft Lot size: 548.00 sqft 0.01 acres 2008 build
Property Description
VIEWS,VIEWS,VIEWS! This former 3rd floor Model Unit provides stunning sunrise and golf course views. Cooking and entertaining is easy in the gourmet kitchen with granite countertops and room for bar stools. Work space with custom cabinetry. Spacious dining area for your large table and cozy living room with gas fireplace. Primary en-suite bedroom, large primary bath and walk in closet with a custom closet system to fit any wardrobe. The second bedroom is perfect for your extra guest, workout room, or an office space. Enjoy your morning coffee or afternoon happy hour on the private balcony. This beautiful condo is going to WOW you with its privacy and spectacular views! Secure lock and leave lifestyle, wired for a security system, open concept, high ceilings and an abundance of natural light throughout. Secure designated storage on the same floor and deeded tandem parking in the heated secure garage. Cherry Creek school district, walking distance to stores, yoga studio, nail salon, restaurants, light rail, and salon and more. WELCOME HOME!
Listing Details
- Property Type
- Condominium
- Listing#
- 2487908
- Source
- REcolorado (Denver)
- Last Updated
- 10-03-2024 10:39pm
- Status
- Coming Soon
- Off Market Date
- 11-30--0001 12:00am
Property Details
- Property Subtype
- Condominium
- Sold Price
- $645,000
- Location
- Englewood, CO 80112
- SqFT
- 1381.00
- Year Built
- 2008
- Acres
- 0.01
- Bedrooms
- 2
- Bathrooms
- 2
- Levels
- Three Or More
Map
Property Level and Sizes
- SqFt Lot
- 548.00
- Lot Features
- Built-in Features, Ceiling Fan(s), Eat-in Kitchen, Elevator, Five Piece Bath, Granite Counters, High Ceilings, No Stairs, Open Floorplan
- Lot Size
- 0.01
- Common Walls
- 2+ Common Walls
Financial Details
- Previous Year Tax
- 3346.00
- Year Tax
- 2023
- Is this property managed by an HOA?
- Yes
- Primary HOA Name
- Hammersmith
- Primary HOA Phone Number
- 303-980-0700
- Primary HOA Fees Included
- Insurance, Maintenance Grounds, Maintenance Structure, Recycling, Sewer, Snow Removal, Trash, Water
- Primary HOA Fees
- 536.00
- Primary HOA Fees Frequency
- Monthly
Interior Details
- Interior Features
- Built-in Features, Ceiling Fan(s), Eat-in Kitchen, Elevator, Five Piece Bath, Granite Counters, High Ceilings, No Stairs, Open Floorplan
- Appliances
- Convection Oven, Cooktop, Dishwasher, Disposal, Dryer, Microwave, Oven, Refrigerator, Self Cleaning Oven, Washer
- Laundry Features
- In Unit
- Electric
- Central Air
- Flooring
- Carpet, Tile, Wood
- Cooling
- Central Air
- Heating
- Forced Air
- Fireplaces Features
- Family Room
- Utilities
- Cable Available, Electricity Available, Natural Gas Available
Exterior Details
- Features
- Balcony, Elevator, Gas Valve
- Lot View
- Golf Course
- Water
- Public
- Sewer
- Public Sewer
Garage & Parking
- Parking Features
- Heated Garage, Lighted, Storage, Tandem, Underground
Exterior Construction
- Roof
- Composition
- Construction Materials
- Stone, Stucco
- Exterior Features
- Balcony, Elevator, Gas Valve
- Security Features
- Carbon Monoxide Detector(s), Secured Garage/Parking, Security Entrance, Security System, Smoke Detector(s)
- Builder Name
- Metropolitan Homes
- Builder Source
- Public Records
Land Details
- PPA
- 0.00
- Road Frontage Type
- Public
- Road Responsibility
- Public Maintained Road
- Road Surface Type
- Paved
- Sewer Fee
- 0.00
Schools
- Elementary School
- Walnut Hills
- Middle School
- Campus
- High School
- Cherry Creek
Walk Score®
Contact Agent
executed in 3.071 sec.













