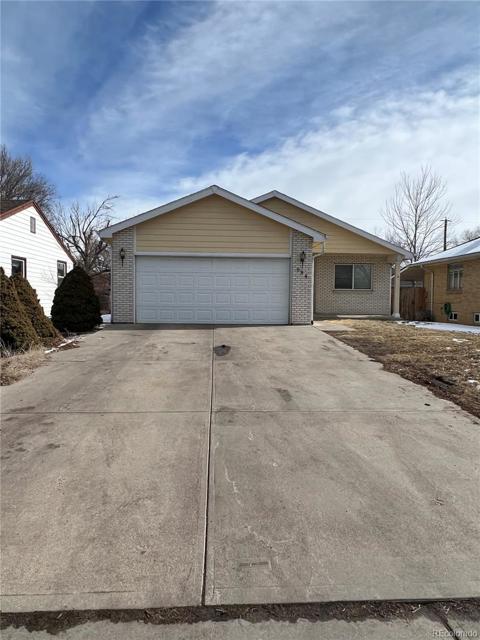3133 S Gaylord Street
Englewood, CO 80113 — Arapahoe County — Hampden Hills NeighborhoodResidential $925,000 Active Listing# 6343471
3 beds 2 baths 1673.00 sqft Lot size: 8189.00 sqft 0.19 acres 1954 build
Property Description
Are you searching for a fully remodeled home with 3 bedrooms, 2 bathrooms, and a dedicated study? Look no further! Welcome to 3133 S Gaylord St—a gem that offers both modern living and Colorado charm.
Step into a home where every detail has been thoughtfully updated. The open and inviting layout is perfect for both relaxation and entertaining. Outside, the Colorado backyard oasis awaits, complete with an expansive paved patio, a serene garden area with raised beds professional designed yard with native and water wise, and plenty of room to enjoy the beautiful outdoors.
Located in an unbeatable location, you’ll find yourself near hospitals, DU, restaurants and the shops on Downing Street. Plus, with easy access to Cherry Creek or Denver Tech Center and convenient routes both east and west, this home offers all the perks of Denver living.
Don't miss the chance to make 3133 S Gaylord St your new home—it’s ready and waiting for you!
Listing Details
- Property Type
- Residential
- Listing#
- 6343471
- Source
- REcolorado (Denver)
- Last Updated
- 01-09-2025 02:29am
- Status
- Active
- Off Market Date
- 11-30--0001 12:00am
Property Details
- Property Subtype
- Single Family Residence
- Sold Price
- $925,000
- Original Price
- $950,000
- Location
- Englewood, CO 80113
- SqFT
- 1673.00
- Year Built
- 1954
- Acres
- 0.19
- Bedrooms
- 3
- Bathrooms
- 2
- Levels
- One
Map
Property Level and Sizes
- SqFt Lot
- 8189.00
- Lot Features
- Built-in Features, Ceiling Fan(s), Eat-in Kitchen, Entrance Foyer, Kitchen Island, No Stairs, Open Floorplan, Pantry, Quartz Counters
- Lot Size
- 0.19
- Foundation Details
- Concrete Perimeter
- Basement
- Crawl Space
Financial Details
- Previous Year Tax
- 4029.00
- Year Tax
- 2023
- Primary HOA Fees
- 0.00
Interior Details
- Interior Features
- Built-in Features, Ceiling Fan(s), Eat-in Kitchen, Entrance Foyer, Kitchen Island, No Stairs, Open Floorplan, Pantry, Quartz Counters
- Appliances
- Dishwasher, Disposal, Dryer, Microwave, Oven, Range, Range Hood, Refrigerator, Washer
- Laundry Features
- In Unit
- Electric
- Air Conditioning-Room
- Flooring
- Tile, Wood
- Cooling
- Air Conditioning-Room
- Heating
- Forced Air, Natural Gas
- Fireplaces Features
- Living Room, Wood Burning Stove
Exterior Details
- Features
- Garden
- Water
- Public
- Sewer
- Public Sewer
Garage & Parking
- Parking Features
- Concrete, Finished, Floor Coating, Lighted, Storage
Exterior Construction
- Roof
- Composition
- Construction Materials
- Frame, Wood Siding
- Exterior Features
- Garden
- Builder Source
- Public Records
Land Details
- PPA
- 0.00
- Sewer Fee
- 0.00
Schools
- Elementary School
- Cherry Hills Village
- Middle School
- West
- High School
- Cherry Creek
Walk Score®
Listing Media
- Virtual Tour
- Click here to watch tour
Contact Agent
executed in 2.662 sec.













