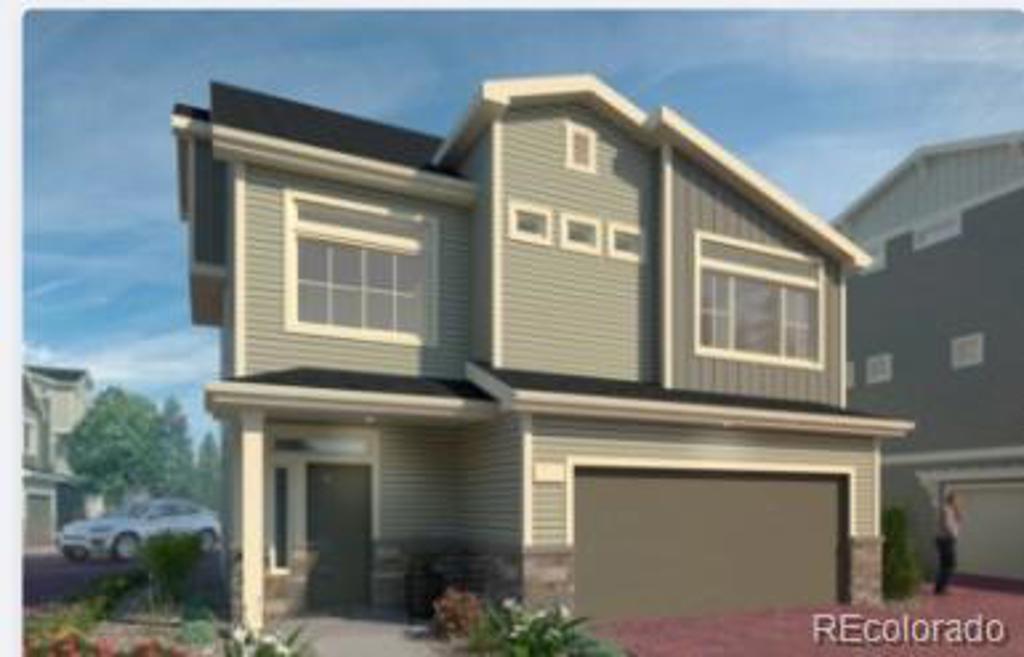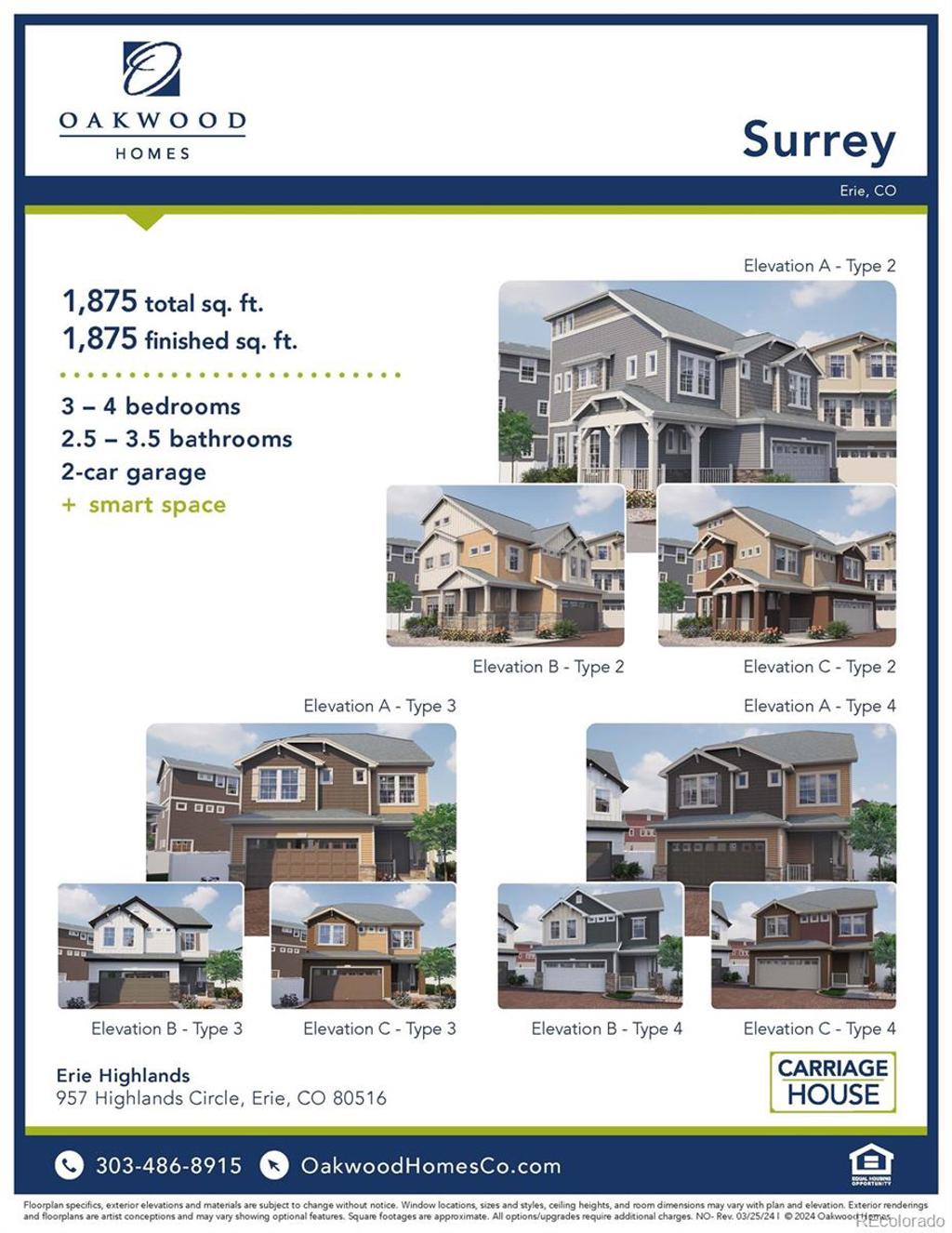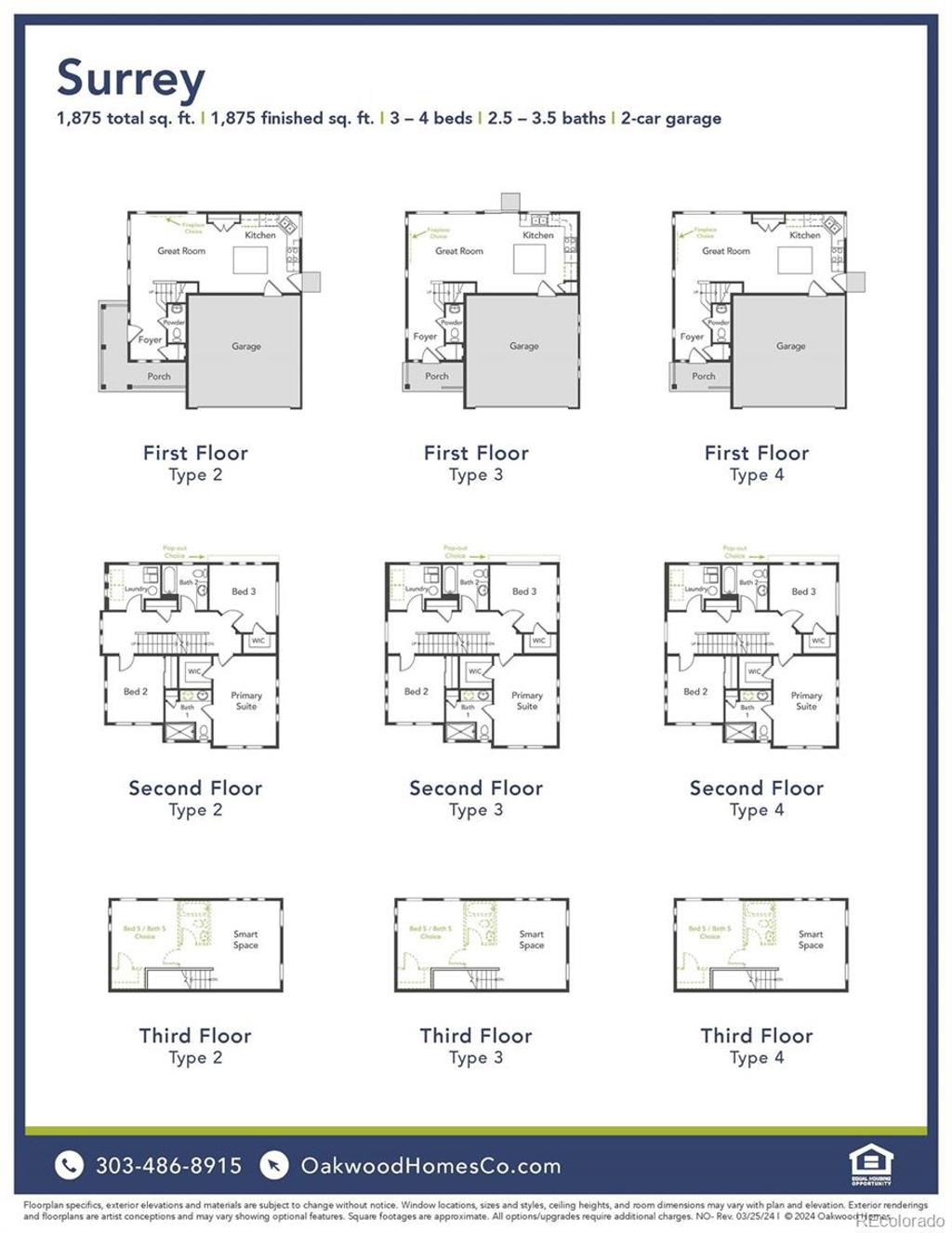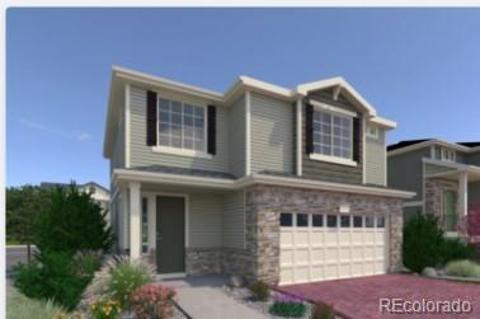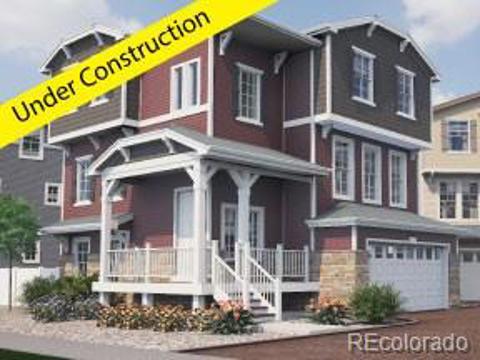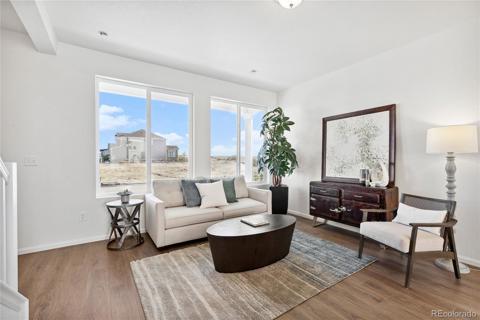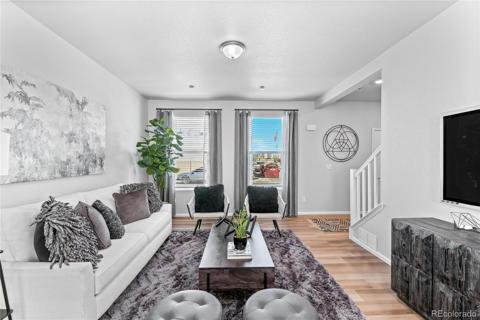Erie, CO 80516 — Weld County
Residential $533,900 Active Listing# 4991367
Property Description
Surrey-This low maintenance three story home features 1875 sq. ft. of open living space complete with 3 bedrooms and 2.5 bathrooms and a third floor “smart space” loft where a fourth bedroom and third full bathroom can be placed. This home has 9-foot ceilings throughout main level with trey ceilings in foyer and great room. Modern, contemporary architectural detail makes this home unique. Includes spa shower, double vanity, and California walk-in closet in primary suite, large eat-in island, popular upstairs laundry room, large windows that provide an abundance of light, professional front-yard landscaping, 6 foot privacy fence, and snow removal. Homes are built in cul-de-sacs with paver driveways.
Listing Details
- Property Type
- Residential
- Listing#
- 4991367
- Source
- REcolorado (Denver)
- Last Updated
- 11-27-2024 08:21pm
- Status
- Active
- Off Market Date
- 11-30--0001 12:00am
Property Details
- Property Subtype
- New Home Community
- Sold Price
- $533,900
- Original Price
- $515,900
- Location
- Erie, CO 80516
Map
Property Level and Sizes
Financial Details
- Year Tax
- 0
- Is this property managed by an HOA?
- Yes
- Primary HOA Name
- Timberline District Consulting, LLC
- Primary HOA Phone Number
- 303-502-7456
- Primary HOA Amenities
- Clubhouse, Fitness Center, Park, Playground, Pool
- Primary HOA Fees Included
- Maintenance Grounds, Snow Removal, Trash
- Primary HOA Fees
- 100.00
- Primary HOA Fees Frequency
- Monthly
Interior Details
Exterior Details
Garage & Parking
Exterior Construction
- Builder Name
- Oakwood Homes, LLC
Land Details
- PPA
- 0.00
- Sewer Fee
- 0.00
Schools
- Elementary School
- Highlands
- Middle School
- Soaring Heights
- High School
- Erie
Walk Score®
Listing Media
- Virtual Tour
- Click here to watch tour
Contact Agent
executed in 2.281 sec.




