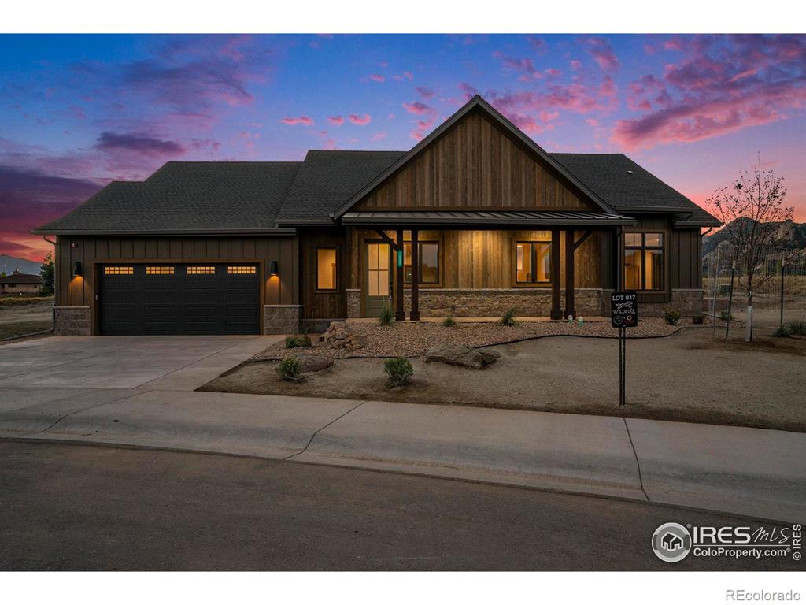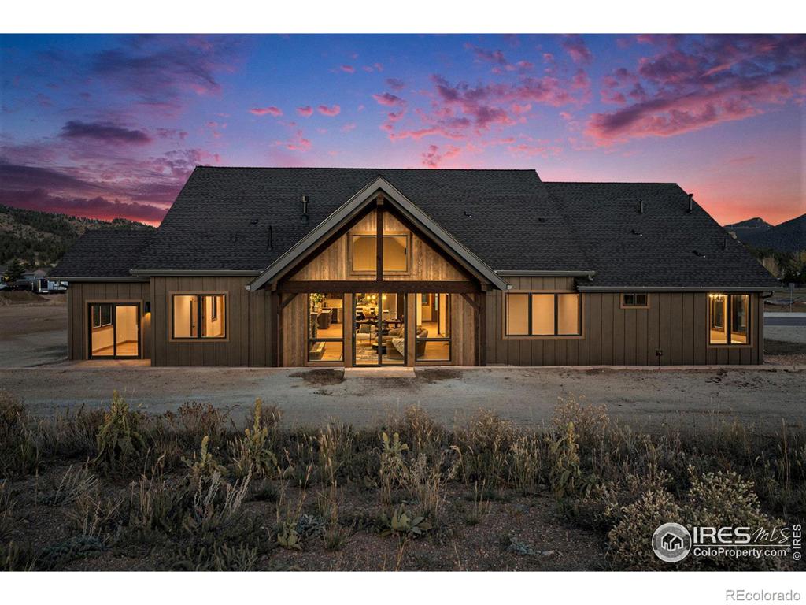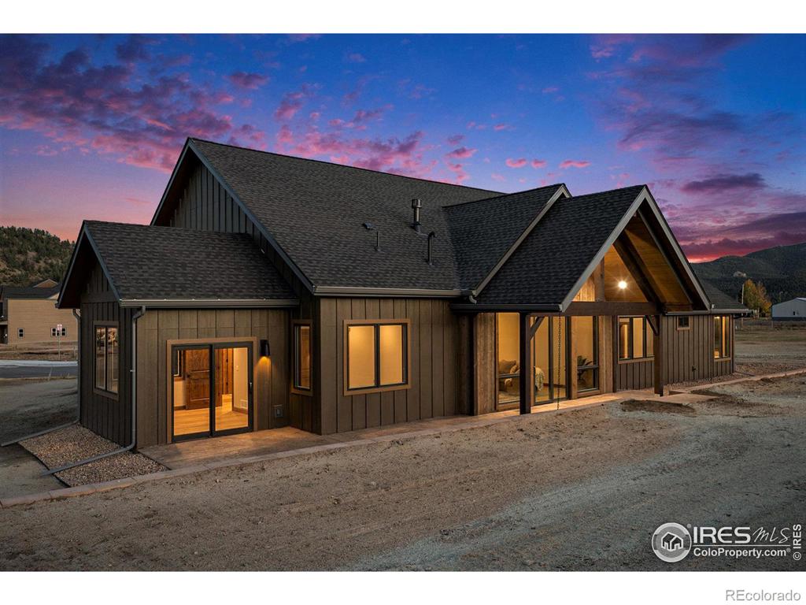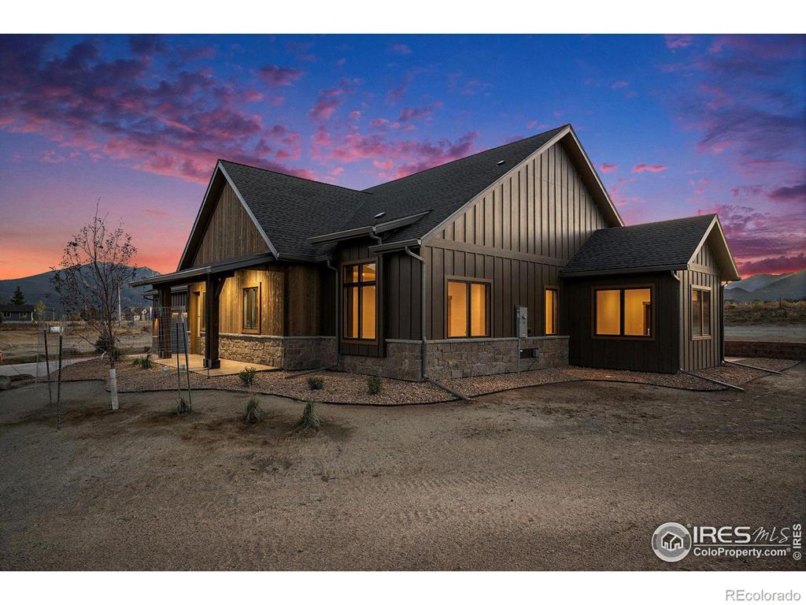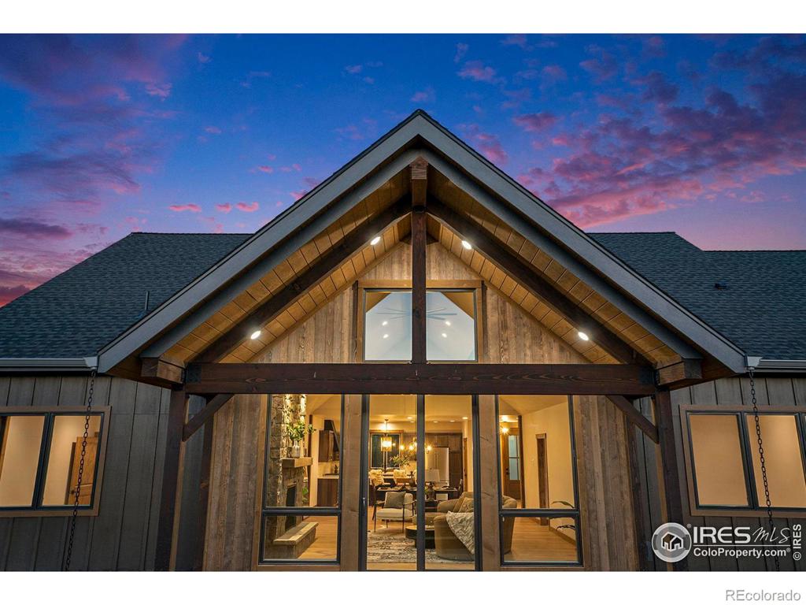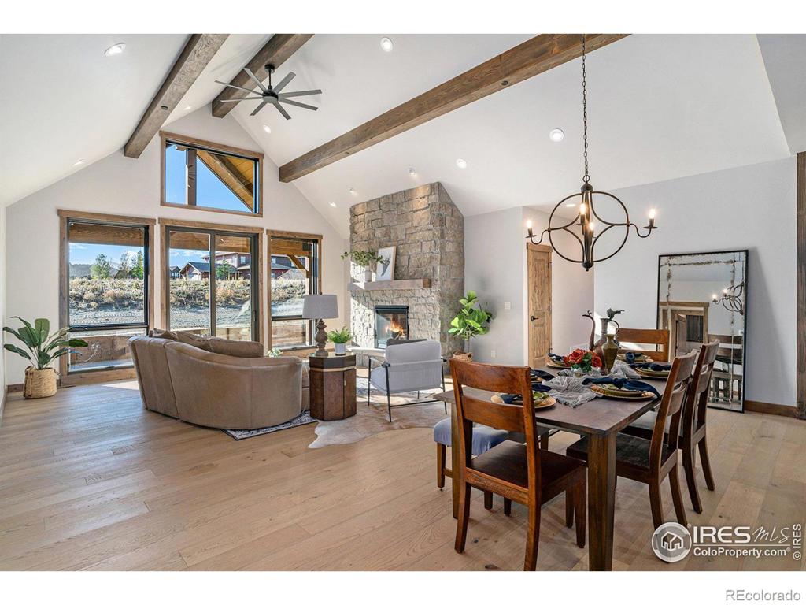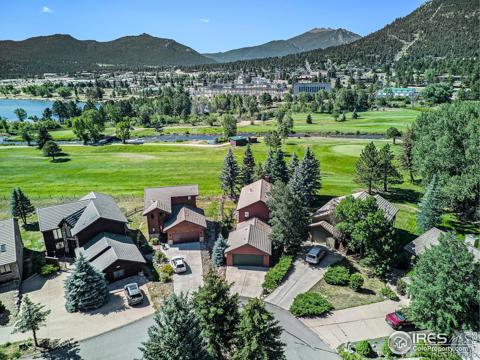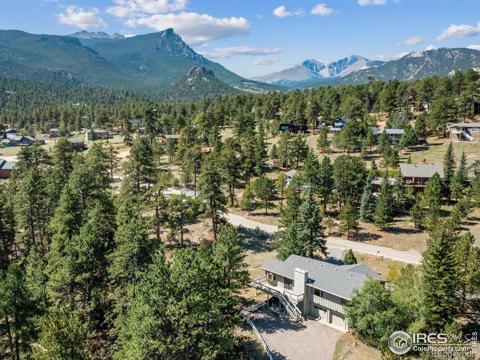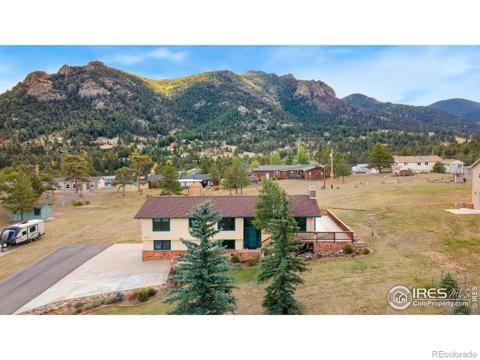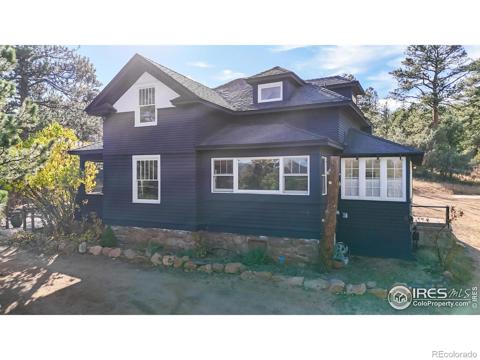1655 Continental Peaks Circle
Estes Park, CO 80517 — Larimer County — Wildfire Homes Subdivision NeighborhoodResidential $1,250,000 Active Listing# IR1020111
3 beds 3 baths 2500.00 sqft Lot size: 9148.00 sqft 0.21 acres 2024 build
Property Description
Welcome to your brand new dream home in the heart of Estes Park! No detail was overlooked and the quality of construction is second to none! This stunning ranch-style single-family residence offers an unparalleled living experience, boasting over 2500 ft. of luxurious living space. This home features elegant hardwood floors throughout, perfectly complemented by upgraded finishes including solid wood trim and doors, eggshell finished walls, a rock fireplace, and an epoxy finished garage to complete the package. Step inside and discover a thoughtfully designed split floor plan, offering both privacy and functionality. With spacious living areas, including a cozy living room with beamed vaulted ceilings, and a welcoming dining area, this home provides ample space for entertaining guests or simply relaxing in comfort. The gourmet kitchen comes complete with upgraded appliances, soft close cabinetry, and exquisite quartz countertops that elevate the entire space. Retreat to the tranquil primary suite, boasting oversized double closets, serene views out every window, and a luxurious en-suite bathroom for the ultimate relaxation experience. Step into the primary bathroom suite and appreciate the thoughtful design and layout, from the free standing soaker tub to the zero entry glass shower. Two additional well-appointed bedrooms and an office/flex space on the north end of the home offer comfort and versatility. The expansive lot is beautifully landscaped and provides plenty of room for enjoying some of Estes Park's best views. Located centrally in Estes Park, this home offers convenient access to all the amenities and attractions the area has to offer, including shopping, dining, and outdoor adventures. Don't miss this opportunity to own a piece of paradise with breathtaking views and luxurious living. Stunning new construction with desirable ranch style floor plan for easy living, wood flooring, 5 piece luxury primary bathroom, continental divide and lumpy ridge views. Th
Listing Details
- Property Type
- Residential
- Listing#
- IR1020111
- Source
- REcolorado (Denver)
- Last Updated
- 11-28-2024 12:31pm
- Status
- Active
- Off Market Date
- 11-30--0001 12:00am
Property Details
- Property Subtype
- Single Family Residence
- Sold Price
- $1,250,000
- Original Price
- $1,250,000
- Location
- Estes Park, CO 80517
- SqFT
- 2500.00
- Year Built
- 2024
- Acres
- 0.21
- Bedrooms
- 3
- Bathrooms
- 3
- Levels
- One
Map
Property Level and Sizes
- SqFt Lot
- 9148.00
- Lot Features
- Eat-in Kitchen, Five Piece Bath, Kitchen Island, Open Floorplan, Pantry, Radon Mitigation System, Vaulted Ceiling(s), Walk-In Closet(s)
- Lot Size
- 0.21
- Basement
- Crawl Space, None
Financial Details
- Previous Year Tax
- 950.09
- Year Tax
- 2023
- Is this property managed by an HOA?
- Yes
- Primary HOA Fees
- 0.00
- Secondary HOA Name
- Wildfire Subdivision
- Secondary HOA Phone Number
- 970-586-2950
- Secondary HOA Fees
- 50.00
- Secondary HOA Fees Frequency
- Annually
Interior Details
- Interior Features
- Eat-in Kitchen, Five Piece Bath, Kitchen Island, Open Floorplan, Pantry, Radon Mitigation System, Vaulted Ceiling(s), Walk-In Closet(s)
- Appliances
- Dishwasher, Disposal, Dryer, Microwave, Oven, Refrigerator, Washer
- Laundry Features
- In Unit
- Electric
- Ceiling Fan(s), Central Air
- Flooring
- Tile, Wood
- Cooling
- Ceiling Fan(s), Central Air
- Heating
- Forced Air
- Fireplaces Features
- Gas, Living Room, Other
- Utilities
- Cable Available, Electricity Available, Internet Access (Wired), Natural Gas Available
Exterior Details
- Lot View
- Mountain(s)
- Water
- Public
Garage & Parking
- Parking Features
- Heated Garage, Oversized
Exterior Construction
- Roof
- Composition
- Construction Materials
- Concrete, Stone, Wood Frame, Wood Siding
- Window Features
- Double Pane Windows
- Security Features
- Fire Sprinkler System, Smoke Detector(s)
- Builder Source
- Plans
Land Details
- PPA
- 0.00
- Road Frontage Type
- Public
- Road Surface Type
- Paved
- Sewer Fee
- 0.00
Schools
- Elementary School
- Estes Park
- Middle School
- Estes Park
- High School
- Estes Park
Walk Score®
Contact Agent
executed in 3.267 sec.




