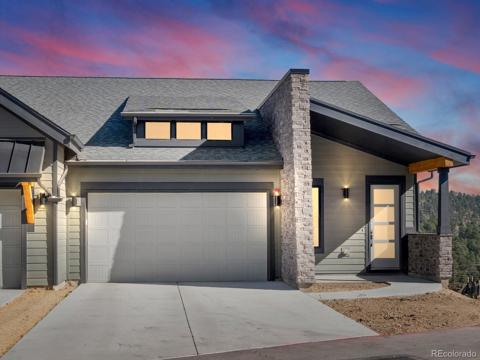3244 Elk View Drive
Evergreen, CO 80439 — Jefferson County — Tanoa NeighborhoodResidential $1,700,000 Active Listing# 1847527
6 beds 5 baths 5597.00 sqft Lot size: 33976.80 sqft 0.78 acres 1995 build
Property Description
Welcome to 3244 Elk View Drive, a stunning 6-bedroom, 5-bathroom home in the sought-after Tanoa at Elk Meadow neighborhood. This property is situated on a private corner lot. The highlight of the home is the expansive great room with soaring ceilings, large windows, a gas fireplace, a chef’s kitchen, complete with a dining area and direct access to a large deck for entertaining. The remodeled kitchen is a true standout, featuring beautiful knotty alder cabinetry, a 6-burner Thermador 48” range, built-in Thermador refrigerator and dishwasher, a custom hood, prep sink, wine refrigerator, and an expansive island. The elegant two-story foyer leads to a bright living room and a formal dining room with a shared three-sided fireplace, ideal for gatherings and holidays. The main floor also offers a private office or potential bedroom and a 3/4 bathroom. Upstairs, the private primary suite boasts a 5-piece bath and a large walk-in closet. Bedrooms two and three share a full bathroom, while the fourth bedroom has an ensuite bath. The upper-level laundry room adds convenience to daily living. The lower level is designed for entertainment, featuring a private guest suite, a workout room, and a large family/media/game room. A custom wet bar, complete with a microwave and beverage refrigerator, rounds out the space, which opens to a deck, patio with water feature and private fenced backyard. Perfect setup for multigenerational living with multiple access options. The multiple outdoor seating areas, including the upper and lower decks, are perfect for hosting friends and family. Updates include new interior knotty alder doors, insulated garage doors, kitchen and great room remodel, carpet on the main and upper levels, refinished hardwood floors, and furnaces and hot water heater. Great access to downtown Evergreen, parks, open spaces for hiking and biking, Denver and the mountains. With so many incredible features, this home is a must-see!
Listing Details
- Property Type
- Residential
- Listing#
- 1847527
- Source
- REcolorado (Denver)
- Last Updated
- 12-28-2024 08:02pm
- Status
- Active
- Off Market Date
- 11-30--0001 12:00am
Property Details
- Property Subtype
- Single Family Residence
- Sold Price
- $1,700,000
- Original Price
- $1,700,000
- Location
- Evergreen, CO 80439
- SqFT
- 5597.00
- Year Built
- 1995
- Acres
- 0.78
- Bedrooms
- 6
- Bathrooms
- 5
- Levels
- Two
Map
Property Level and Sizes
- SqFt Lot
- 33976.80
- Lot Features
- Breakfast Nook, Built-in Features, Ceiling Fan(s), Eat-in Kitchen, Entrance Foyer, Five Piece Bath, Granite Counters, High Ceilings, High Speed Internet, Jack & Jill Bathroom, Jet Action Tub, Kitchen Island, Open Floorplan, Primary Suite, Smart Thermostat, Smoke Free, Tile Counters, Utility Sink, Vaulted Ceiling(s), Walk-In Closet(s), Wet Bar
- Lot Size
- 0.78
- Foundation Details
- Slab
- Basement
- Daylight, Finished, Full, Walk-Out Access
- Common Walls
- No Common Walls
Financial Details
- Previous Year Tax
- 8716.00
- Year Tax
- 2023
- Is this property managed by an HOA?
- Yes
- Primary HOA Name
- Tanoa Home Owners Association
- Primary HOA Phone Number
- 303-250-2364
- Primary HOA Fees
- 450.00
- Primary HOA Fees Frequency
- Annually
Interior Details
- Interior Features
- Breakfast Nook, Built-in Features, Ceiling Fan(s), Eat-in Kitchen, Entrance Foyer, Five Piece Bath, Granite Counters, High Ceilings, High Speed Internet, Jack & Jill Bathroom, Jet Action Tub, Kitchen Island, Open Floorplan, Primary Suite, Smart Thermostat, Smoke Free, Tile Counters, Utility Sink, Vaulted Ceiling(s), Walk-In Closet(s), Wet Bar
- Appliances
- Bar Fridge, Convection Oven, Dishwasher, Disposal, Double Oven, Dryer, Freezer, Gas Water Heater, Humidifier, Microwave, Range, Range Hood, Refrigerator, Self Cleaning Oven, Washer, Wine Cooler
- Laundry Features
- In Unit
- Electric
- Attic Fan, Other
- Flooring
- Carpet, Tile, Wood
- Cooling
- Attic Fan, Other
- Heating
- Forced Air
- Fireplaces Features
- Dining Room, Family Room, Gas Log, Great Room, Living Room
- Utilities
- Electricity Connected, Internet Access (Wired), Natural Gas Connected
Exterior Details
- Features
- Fire Pit, Lighting, Playground, Private Yard, Rain Gutters, Water Feature
- Water
- Public
- Sewer
- Public Sewer
Garage & Parking
- Parking Features
- 220 Volts, Concrete, Dry Walled, Lighted
Exterior Construction
- Roof
- Composition
- Construction Materials
- Stone, Wood Siding
- Exterior Features
- Fire Pit, Lighting, Playground, Private Yard, Rain Gutters, Water Feature
- Window Features
- Triple Pane Windows, Window Treatments
- Security Features
- Carbon Monoxide Detector(s), Smart Cameras, Smoke Detector(s)
- Builder Source
- Appraiser
Land Details
- PPA
- 0.00
- Road Frontage Type
- Public
- Road Responsibility
- Public Maintained Road
- Road Surface Type
- Paved
- Sewer Fee
- 0.00
Schools
- Elementary School
- Bergen
- Middle School
- Evergreen
- High School
- Evergreen
Walk Score®
Listing Media
- Virtual Tour
- Click here to watch tour
Contact Agent
executed in 3.616 sec.













