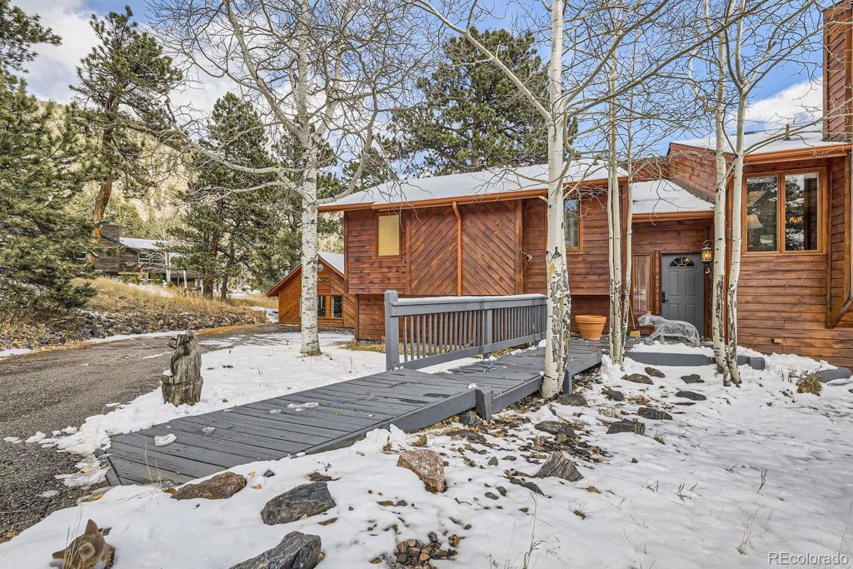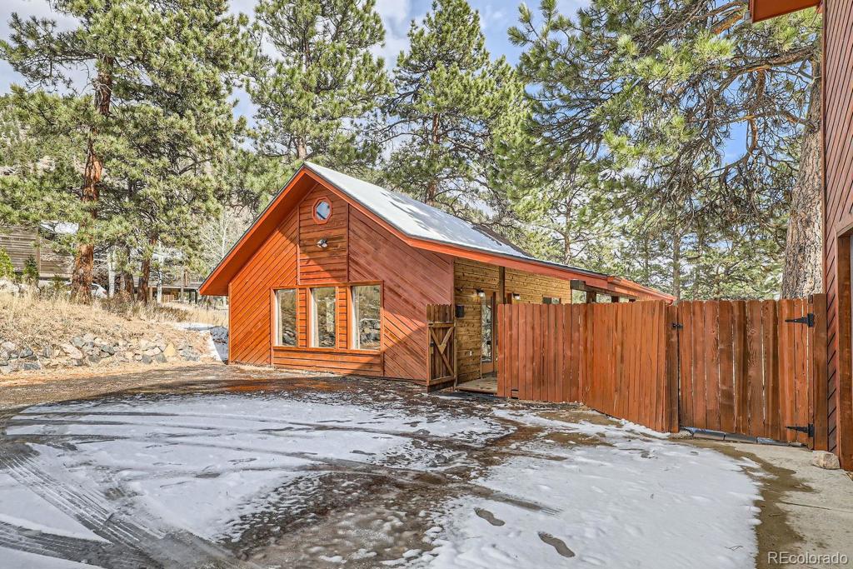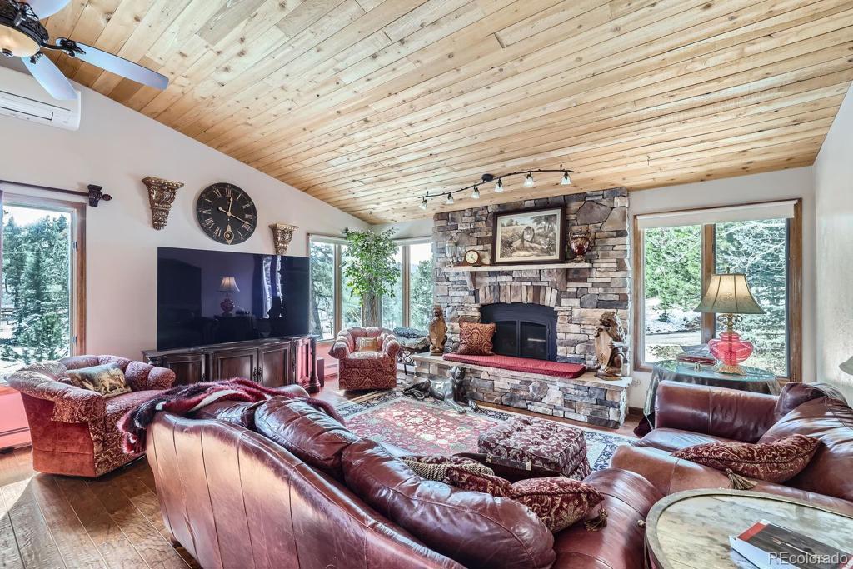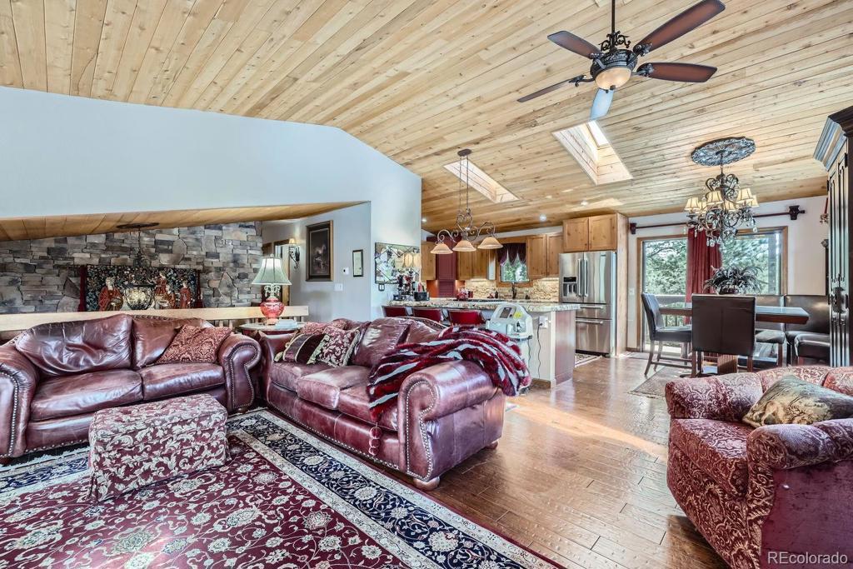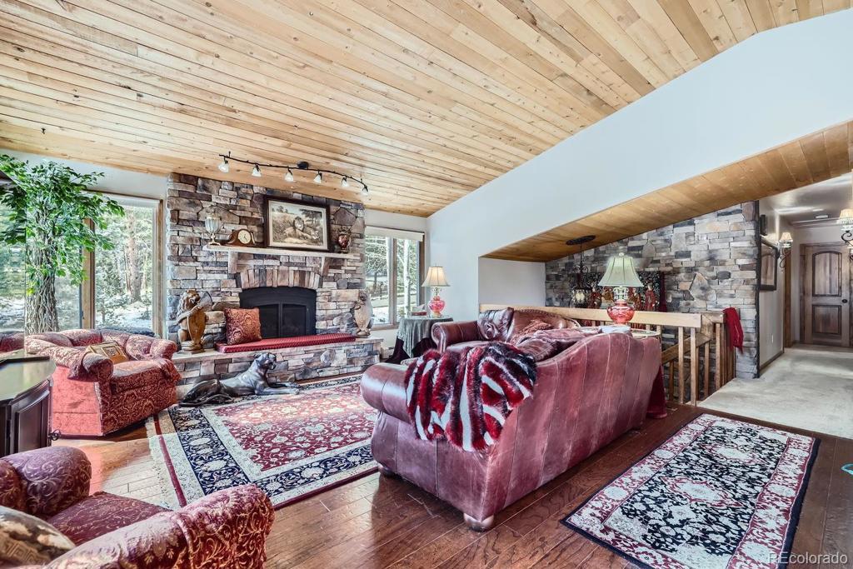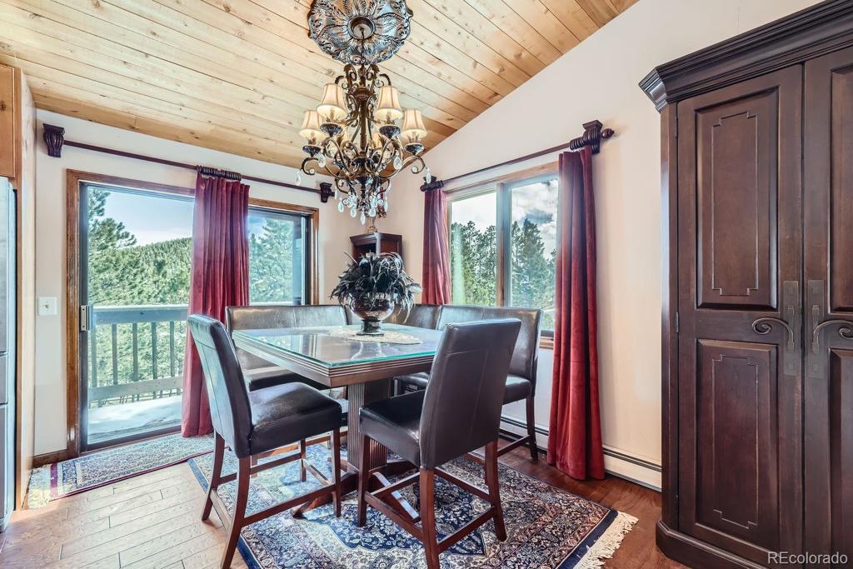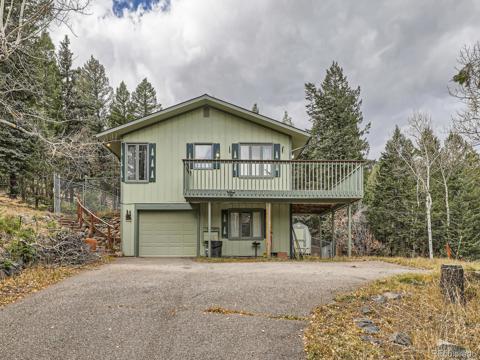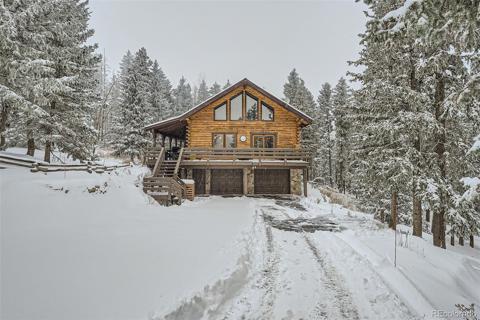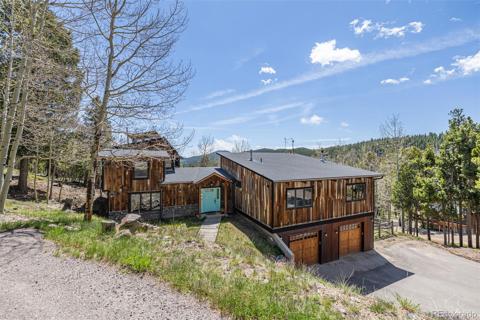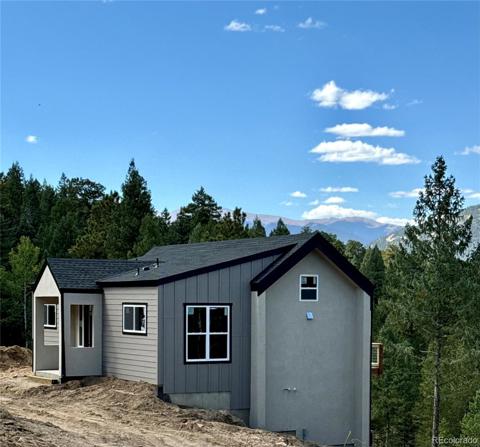68 N Ponderosa Way
Evergreen, CO 80439 — Clear Creek County — Evergreen West NeighborhoodResidential $910,000 Active Listing# 5925463
3 beds 3 baths 2036.00 sqft Lot size: 44866.80 sqft 1.03 acres 1978 build
Property Description
Well-maintained Evergreen West home with Cabin/studio ADU. Nestled on a picturesque 1.03-acre lot, this 1978-built 3-bed, 3-bath home combines charm with extensive upgrades—the freshly painted exterior and soon-to-be-installed new roof. A fenced rear yard offers privacy, the 2-car garage provides ample parking and storage, and a paved level driveway. The upper level boasts a remodeled living room with engineered hardwood floors, accent walls, and a gas fireplace framed by a stacked rock hearth under a wood cathedral ceiling with skylights. The kitchen shines with granite counters, Alder cabinetry, new stainless-steel Jenn-Aire appliances, and a spacious walk-in pantry. The adjoining dining area has a security screen door and a deck walkout. The primary suite, wall-to-wall carpet, a mini-split A/C unit (also in liv rm), a large walk-in closet, and an en-suite bath with ceramic tile floors and a step-in shower. The 2nd bedroom serves as an office, while the additional bath on this level includes hardwood flooring, a resin countertop, and a ceramic tile shower/tub. The entry has engineered hardwood floors, a stacked rock accent wall, and a stylish chandelier. The lower level family room features wall-to-wall carpet, a moss rock stone hearth with a pellet stove (unused), and a covered patio walkout. The lower-level bath has granite counters. New 2024 Laars gas boiler, 50 gl water heater The 800 sq. ft. studio-style cabin is perfect for cozy mountain living or as an income property! This studio cabin, previously rented at $1,900/month (including $200 toward utilities), features an efficient kitchen with a double-bowl sink, electric oven/range, microwave, and refrigerator. A gas stove adds warmth and character to the open living area. The updated bath includes a large step-in shower, commode, and sink. Enjoy the outdoors with a covered side porch entry, fenced yard, and convenient paved parking. There are 2 Mitsubishi mini-split AC units.
Listing Details
- Property Type
- Residential
- Listing#
- 5925463
- Source
- REcolorado (Denver)
- Last Updated
- 11-28-2024 12:49pm
- Status
- Active
- Off Market Date
- 11-30--0001 12:00am
Property Details
- Property Subtype
- Single Family Residence
- Sold Price
- $910,000
- Original Price
- $879,000
- Location
- Evergreen, CO 80439
- SqFT
- 2036.00
- Year Built
- 1978
- Acres
- 1.03
- Bedrooms
- 3
- Bathrooms
- 3
- Levels
- Split Entry (Bi-Level)
Map
Property Level and Sizes
- SqFt Lot
- 44866.80
- Lot Features
- Ceiling Fan(s), Entrance Foyer, Granite Counters, High Ceilings, High Speed Internet, Open Floorplan, Radon Mitigation System, Smoke Free, T&G Ceilings, Walk-In Closet(s)
- Lot Size
- 1.03
- Foundation Details
- Slab
Financial Details
- Previous Year Tax
- 3550.00
- Year Tax
- 2023
- Primary HOA Fees
- 0.00
Interior Details
- Interior Features
- Ceiling Fan(s), Entrance Foyer, Granite Counters, High Ceilings, High Speed Internet, Open Floorplan, Radon Mitigation System, Smoke Free, T&G Ceilings, Walk-In Closet(s)
- Appliances
- Cooktop, Dishwasher, Microwave, Oven, Refrigerator
- Electric
- Central Air, Other
- Flooring
- Carpet, Laminate, Tile
- Cooling
- Central Air, Other
- Heating
- Baseboard, Hot Water, Natural Gas
- Fireplaces Features
- Basement, Family Room, Gas Log, Living Room, Pellet Stove
- Utilities
- Electricity Connected, Natural Gas Connected, Phone Connected
Exterior Details
- Features
- Private Yard
- Lot View
- Mountain(s)
- Water
- Well
- Sewer
- Septic Tank
Garage & Parking
- Parking Features
- Oversized, Storage
Exterior Construction
- Roof
- Fiberglass
- Construction Materials
- Wood Siding
- Exterior Features
- Private Yard
- Window Features
- Double Pane Windows
- Builder Source
- Public Records
Land Details
- PPA
- 0.00
- Road Frontage Type
- Public
- Road Responsibility
- Public Maintained Road
- Road Surface Type
- Paved
- Sewer Fee
- 0.00
Schools
- Elementary School
- King Murphy
- Middle School
- Clear Creek
- High School
- Clear Creek
Walk Score®
Listing Media
- Virtual Tour
- Click here to watch tour
Contact Agent
executed in 2.445 sec.




