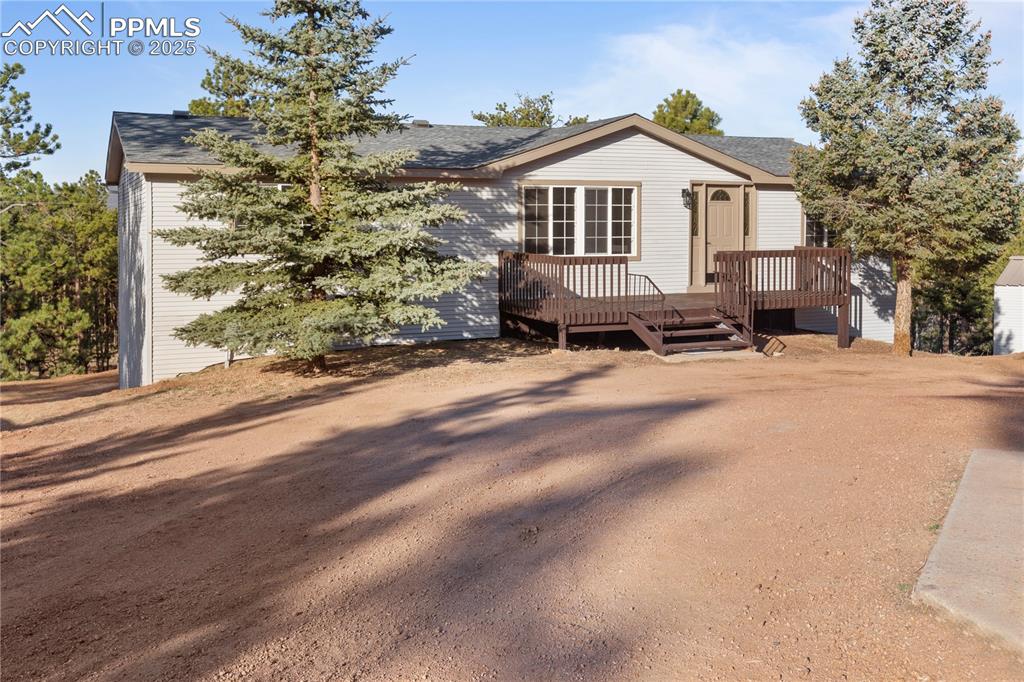1360 Kiowa Road
Florissant, CO 80816 — Teller County — Indian Creek NeighborhoodResidential $390,000 Active Listing# 9771072
3 beds 1216 sqft 4.0900 acres 1997 build
Property Description
Perched on a hilltop in the Indian Creek community, this 4.09-acre property offers panoramic views, a sense of seclusion, and convenient access to nearby amenities via county-maintained roads. With open skies, a mix of trees and pasture, and a direct line of sight to Pikes Peak, the setting feels like a true Colorado retreat.The land is well-suited for horses or hobby farming, with a fenced yard and a detached barn equipped with electricity—ideal for animals, storage, or creative projects. Additional features include a two-car carport, two storage sheds, and a manual gate that adds both privacy and functionality.Inside, the home features three bedrooms and two bathrooms, with a practical layout and plenty of natural light. Double-pane windows help maintain energy efficiency while framing the stunning natural views. The kitchen includes a spacious island and opens to a living area warmed by a wood-burning stove. All bedrooms offer walk-in closets, brand-new carpet, and views of the surrounding landscape. The primary suite includes a skylight, soaking tub, separate shower, and an oversized vanity.With a combination of comfort, usability, and natural beauty, this property is perfect for those seeking space to breathe without sacrificing access to town. Schedule your tour today!
Listing Details
- Property Type
- Residential
- Listing#
- 9771072
- Source
- PPAR (Pikes Peak Association)
- Last Updated
- 04-18-2025 06:33pm
- Status
- Active
Property Details
- Location
- Florissant, CO 80816
- SqFT
- 1216
- Year Built
- 1997
- Acres
- 4.0900
- Bedrooms
- 3
- Garage spaces
- 2
- Garage spaces count
- 2
Map
Property Level and Sizes
- SqFt Finished
- 1216
- SqFt Main
- 1216
- Lot Description
- 360-degree View, Level, Mountain View, Spring/Pond/Lake, Trees/Woods, View of Pikes Peak
- Lot Size
- 4.0900
- Base Floor Plan
- Ranch
Financial Details
- Previous Year Tax
- 953.50
- Year Tax
- 2024
Interior Details
- Appliances
- Dishwasher, Dryer, Microwave Oven, Oven, Refrigerator, Washer
- Fireplaces
- Main Level, Wood Burning
- Utilities
- Electricity Connected, Propane, Telephone
Exterior Details
- Fence
- All
- Wells
- 1
- Water
- Well
- Out Buildings
- Barn,Storage Shed
Room Details
- Baths Full
- 2
- Main Floor Bedroom
- M
- Laundry Availability
- Electric Hook-up,Main
Garage & Parking
- Garage Type
- Carport
- Garage Spaces
- 2
- Garage Spaces
- 2
- Out Buildings
- Barn,Storage Shed
Exterior Construction
- Structure
- HUD Standard Manu,Single Wide
- Siding
- Other
- Roof
- Composite Shingle
- Construction Materials
- Existing Home
Land Details
- Water Tap Paid (Y/N)
- No
Schools
- School District
- Woodland Park RE2
Walk Score®
Listing Media
- Virtual Tour
- Click here to watch tour
Contact Agent
executed in 0.413 sec.




)
)
)
)
)
)



