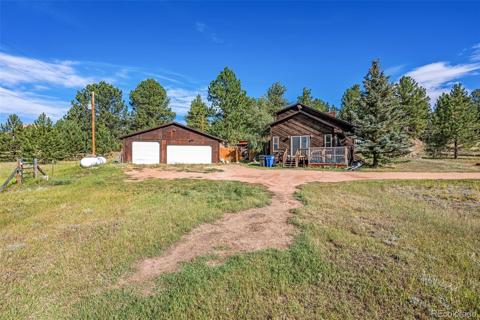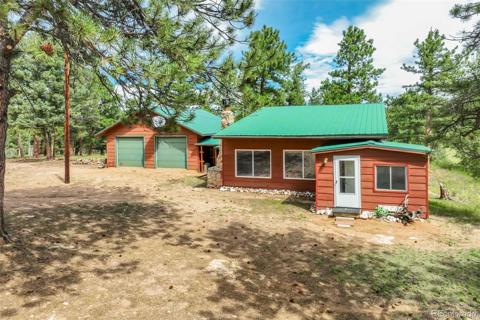21 Harness Trail
Florissant, CO 80816 — Park County — Wagon Tongue NeighborhoodResidential $299,999 Active Listing# 1462103
2 beds 942 sqft 0.9200 acres 1977 build
Property Description
Nestled in a tranquil lake community, this quaint cabin offers a perfect escape from the hustle and bustle. As you step inside, the front sunroom welcomes you, offering a serene spot to relax. The main room features vaulted ceilings and plenty of natural light from numerous windows. A fireplace with a statement stone hearth and wood mantle awaits, ready for memories to be made around it. The main level also includes a bedroom and a full bathroom. Heading through the kitchen and dining room, you'll find the laundry and mudroom, ideal as a storage stop-off from the garage. Upstairs, the oversized lofted bedroom offers some separation from daily life down below. The fully insulated two-car garage provides convenient parking, storage space, and ample outlets for all your workshop needs. The backyard is a natural haven, with unique rock formations and a treed lot that offers privacy and a connection to nature. Situated on a quiet cul-de-sac, this cabin promises a peaceful environment. With its wood siding, green metal roof, and stone chimney stack, the exterior exudes rustic charm and durability. This cabin is an ideal getaway where simplicity and nature come together to create a perfect retreat. In addition, the property boasts access to two private, stocked fishing lakes, and it borders the expansive Pike National Forest, offering endless outdoor adventures right at your doorstep. Come by and see it today!
Listing Details
- Property Type
- Residential
- Listing#
- 1462103
- Source
- PPAR (Pikes Peak Association)
- Last Updated
- 12-30-2024 12:53pm
- Status
- Active
Property Details
- Location
- Florissant, CO 80816
- SqFT
- 942
- Year Built
- 1977
- Acres
- 0.9200
- Bedrooms
- 2
- Garage spaces
- 2
- Garage spaces count
- 2
Map
Property Level and Sizes
- SqFt Finished
- 942
- SqFt Upper
- 192
- SqFt Main
- 750
- Lot Description
- Borders Natl Forest, Rural, Trees/Woods
- Lot Size
- 0.9200
- Base Floor Plan
- 1.5 Story
Financial Details
- Previous Year Tax
- 762.28
- Year Tax
- 2023
Interior Details
- Appliances
- Dishwasher, Dryer, Kitchen Vent Fan, Refrigerator, Washer
- Fireplaces
- One, Wood Burning
- Utilities
- Electricity Connected, Propane, Telephone
Exterior Details
- Wells
- 1
- Water
- Well
- Out Buildings
- Other
Room Details
- Baths Full
- 1
- Main Floor Bedroom
- M
- Laundry Availability
- Main
Garage & Parking
- Garage Type
- Detached
- Garage Spaces
- 2
- Garage Spaces
- 2
- Parking Features
- 220V, Garage Door Opener, Heated, Oversized, Workshop
- Out Buildings
- Other
Exterior Construction
- Structure
- Framed on Lot,Frame
- Siding
- Other
- Roof
- Metal
- Construction Materials
- Existing Home
Land Details
- Water Tap Paid (Y/N)
- No
Schools
- School District
- Park RE-2
Walk Score®
Listing Media
- Virtual Tour
- Click here to watch tour
Contact Agent
executed in 1.490 sec.













