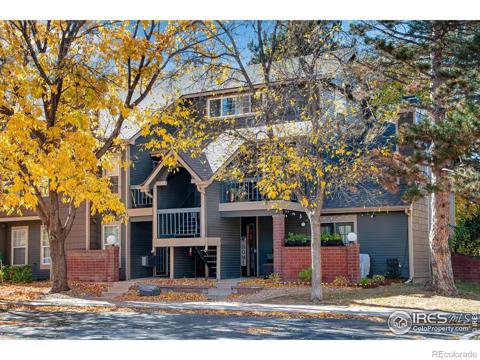5151 Boardwalk Drive #5
Fort Collins, CO 80525 — Larimer County — Hamlet At Miramont NeighborhoodCondominium $421,000 Sold Listing# IR938620
3 beds 3 baths 2483.00 sqft 2001 build
Updated: 06-02-2024 01:20am
Property Description
Welcome to the Hamlet at Miramont! Located in the Heart of South Fort Collins, in one of the most beautiful neighborhoods is this rare example of a KEM Home Surrey II overlooking Miramont Park. Luxury two story Condo with no one living above or below, private entrance, private, partially fenced patio and fully unfinished basement. Luxury 5-Piece Master Bathroom with skylight and walk-in closet. Newer high efficiency furnaace and A/C Unit. Solid hardwood doors throughout, hardwood flooring throughout the main floor, upstairs hallway and stair treads. Stainless Steel Appliances, including a high-end range fan that exhausted to the outside are all included also. Special construction measures were taken during the building process to ensure the sense of privacy within each unit. Framed separately in the common walls with extra dead-air space to ensure minimal noise from unit to unit. Come by and see what this beautiful home is all about!!
Listing Details
- Property Type
- Condominium
- Listing#
- IR938620
- Source
- REcolorado (Denver)
- Last Updated
- 06-02-2024 01:20am
- Status
- Sold
- Off Market Date
- 06-01-2021 12:00am
Property Details
- Property Subtype
- Condominium
- Sold Price
- $421,000
- Original Price
- $415,000
- Location
- Fort Collins, CO 80525
- SqFT
- 2483.00
- Year Built
- 2001
- Bedrooms
- 3
- Bathrooms
- 3
- Levels
- Two
Map
Property Level and Sizes
- Lot Features
- Eat-in Kitchen, Five Piece Bath, Open Floorplan, Walk-In Closet(s)
- Basement
- Bath/Stubbed, Full, Unfinished
Financial Details
- Previous Year Tax
- 1771.00
- Year Tax
- 2020
- Is this property managed by an HOA?
- Yes
- Primary HOA Amenities
- Clubhouse
- Primary HOA Fees Included
- Reserves, Insurance, Maintenance Grounds, Maintenance Structure, Snow Removal, Trash
- Primary HOA Fees
- 255.00
- Primary HOA Fees Frequency
- Monthly
Interior Details
- Interior Features
- Eat-in Kitchen, Five Piece Bath, Open Floorplan, Walk-In Closet(s)
- Appliances
- Dishwasher, Disposal, Dryer, Humidifier, Oven, Refrigerator, Washer
- Laundry Features
- In Unit
- Electric
- Ceiling Fan(s), Central Air
- Flooring
- Vinyl, Wood
- Cooling
- Ceiling Fan(s), Central Air
- Heating
- Forced Air
- Fireplaces Features
- Gas, Living Room
- Utilities
- Cable Available, Electricity Available, Electricity Connected, Natural Gas Available, Natural Gas Connected
Exterior Details
- Features
- Balcony
- Lot View
- City
- Water
- Public
- Sewer
- Public Sewer
Garage & Parking
Exterior Construction
- Roof
- Composition
- Construction Materials
- Stucco, Wood Frame
- Exterior Features
- Balcony
- Window Features
- Window Coverings
- Security Features
- Smoke Detector(s)
- Builder Source
- Assessor
Land Details
- PPA
- 0.00
- Road Frontage Type
- Public
- Road Surface Type
- Paved
- Sewer Fee
- 0.00
Schools
- Elementary School
- Werner
- Middle School
- Preston
- High School
- Fossil Ridge
Walk Score®
Contact Agent
executed in 0.255 sec.













