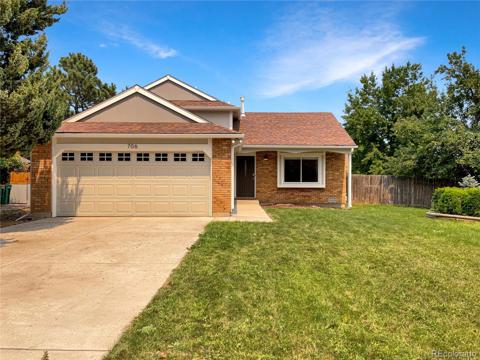7108 Woodrow Drive
Fort Collins, CO 80525 — Larimer County — Ridgewood Hills NeighborhoodResidential $650,000 Coming Soon Listing# IR1026946
5 beds 3 baths 3106.00 sqft Lot size: 6990.00 sqft 0.16 acres 1999 build
Property Description
Rare ranch-styled home with renovated walk-out basement. Downstairs has separate entrance with kitchenette, great space for generational living. Backyard abuts private open space and is fenced. Large deck off dining room and kitchen, that exhibts granite counter tops. There is a private patio off the walk-out basement. Vaulted ceilings on the main level. This home has been updated and well maintained. Beautiful engineered hardwood across the main floor. Interior has been recently painted. PV solar is owned and saves on utilities. 220-volt in garage to charge your vehicle. Neighborhood elementary school is a Colorado Distinguished School. With easy access to schools, shopping, and commuter routes, plus parks, trails, and recreational amenities in the master-planned community, this home truly has something for everyone.
Listing Details
- Property Type
- Residential
- Listing#
- IR1026946
- Source
- REcolorado (Denver)
- Last Updated
- 02-24-2025 09:51pm
- Status
- Coming Soon
- Off Market Date
- 11-30--0001 12:00am
Property Details
- Property Subtype
- Single Family Residence
- Sold Price
- $650,000
- Original Price
- $650,000
- Location
- Fort Collins, CO 80525
- SqFT
- 3106.00
- Year Built
- 1999
- Acres
- 0.16
- Bedrooms
- 5
- Bathrooms
- 3
- Levels
- One
Map
Property Level and Sizes
- SqFt Lot
- 6990.00
- Lot Features
- Kitchen Island, Open Floorplan, Pantry, Radon Mitigation System, Vaulted Ceiling(s), Walk-In Closet(s)
- Lot Size
- 0.16
- Basement
- Walk-Out Access
Financial Details
- Previous Year Tax
- 3331.40
- Year Tax
- 2024
- Is this property managed by an HOA?
- Yes
- Primary HOA Name
- Ridgewood Hills
- Primary HOA Phone Number
- 970-235-0279
- Primary HOA Amenities
- Playground, Pool, Trail(s)
- Primary HOA Fees Included
- Reserves
- Primary HOA Fees
- 1178.00
- Primary HOA Fees Frequency
- Annually
Interior Details
- Interior Features
- Kitchen Island, Open Floorplan, Pantry, Radon Mitigation System, Vaulted Ceiling(s), Walk-In Closet(s)
- Appliances
- Dishwasher, Disposal, Dryer, Humidifier, Microwave, Oven, Washer
- Laundry Features
- In Unit
- Electric
- Central Air
- Flooring
- Wood
- Cooling
- Central Air
- Heating
- Forced Air
- Utilities
- Cable Available, Electricity Available, Internet Access (Wired), Natural Gas Available
Exterior Details
- Water
- Public
Garage & Parking
Exterior Construction
- Roof
- Composition
- Construction Materials
- Wood Frame
- Window Features
- Double Pane Windows, Skylight(s), Window Coverings
- Security Features
- Fire Alarm, Smoke Detector(s)
- Builder Source
- Assessor
Land Details
- PPA
- 0.00
- Road Frontage Type
- Public
- Road Surface Type
- Paved
- Sewer Fee
- 0.00
Schools
- Elementary School
- Coyote Ridge
- Middle School
- Lucile Erwin
- High School
- Loveland
Walk Score®
Contact Agent
executed in 2.133 sec.




)
)



