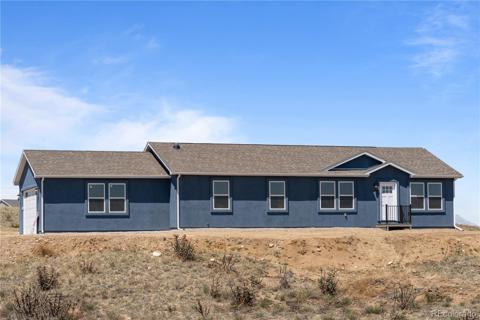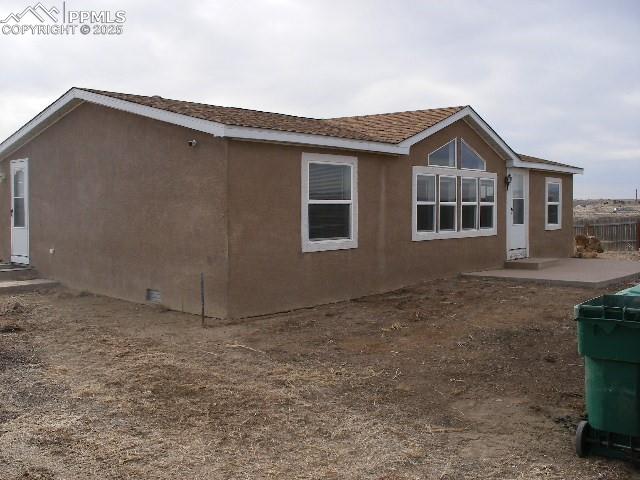10165 Camino Grande Point
Fountain, CO 80817 — El Paso County — Villa Casitas NeighborhoodResidential $305,000 Sold Listing# 5012229
4 beds 2 baths 1603.00 sqft Lot size: 235224.00 sqft 5.40 acres 2000 build
Property Description
Dreaming of life in the country? Need to be close to the city? This home is for you!! Spacious ranch style living w/Vaulted ceilings and tons of natural light. Spacious open floor plan w/Large kitchen and walk-in pantry. Formal Dining room and Huge Family room. Master bed w/ensuite 5-piece bath and walk-in closet. 3 more beds and 2nd bath. Private backyard w/ concrete patio surrounded by hills. 5.4 acres w/views of mountains and prairie. Zoned for horses. chickens allowed. Enormous shop with 10' high garage door that will allow for RV parking, or up to 4 cars, atv's or any of your toys. Shop has compressed air, electric and heat. Floor is concrete. There is also a 2 story shed for extra storage space. Home has central heat and a/c Home sold as-is Professional photos coming by the weekend.
Listing Details
- Property Type
- Residential
- Listing#
- 5012229
- Source
- REcolorado (Denver)
- Last Updated
- 03-06-2024 09:00pm
- Status
- Sold
- Status Conditions
- None Known
- Off Market Date
- 04-22-2020 12:00am
Property Details
- Property Subtype
- Single Family Residence
- Sold Price
- $305,000
- Original Price
- $305,000
- Location
- Fountain, CO 80817
- SqFT
- 1603.00
- Year Built
- 2000
- Acres
- 5.40
- Bedrooms
- 4
- Bathrooms
- 2
- Levels
- One
Map
Property Level and Sizes
- SqFt Lot
- 235224.00
- Lot Features
- Ceiling Fan(s), Five Piece Bath, Kitchen Island, Laminate Counters, Primary Suite, No Stairs, Open Floorplan, Pantry, Vaulted Ceiling(s), Walk-In Closet(s)
- Lot Size
- 5.40
- Basement
- Crawl Space
Financial Details
- Previous Year Tax
- 520.00
- Year Tax
- 2018
- Is this property managed by an HOA?
- Yes
- Primary HOA Name
- Villa Casitas HOA
- Primary HOA Phone Number
- 719-252-6230
- Primary HOA Fees Included
- Trash
- Primary HOA Fees
- 62.00
- Primary HOA Fees Frequency
- Quarterly
Interior Details
- Interior Features
- Ceiling Fan(s), Five Piece Bath, Kitchen Island, Laminate Counters, Primary Suite, No Stairs, Open Floorplan, Pantry, Vaulted Ceiling(s), Walk-In Closet(s)
- Appliances
- Dishwasher, Disposal, Range Hood, Refrigerator, Self Cleaning Oven
- Electric
- Air Conditioning-Room
- Flooring
- Laminate, Linoleum, Tile
- Cooling
- Air Conditioning-Room
- Heating
- Forced Air
- Utilities
- Cable Available, Electricity Available
Exterior Details
- Features
- Private Yard
- Lot View
- Mountain(s)
- Water
- Private, Shared Well
- Sewer
- Septic Tank
| Type | SqFt | Floor | # Stalls |
# Doors |
Doors Dimension |
Features | Description |
|---|---|---|---|---|---|---|---|
| Shed(s) | 0.00 | 0 |
0 |
Room Details
# |
Type |
Dimensions |
L x W |
Level |
Description |
|---|---|---|---|---|---|
| 1 | Family Room | - |
- |
Main |
|
| 2 | Dining Room | - |
- |
Main |
|
| 3 | Kitchen | - |
- |
Main |
|
| 4 | Master Bedroom | - |
- |
Main |
ensuite bath, walk-in closet |
| 5 | Master Bathroom (Full) | - |
- |
Main |
|
| 6 | Bedroom | - |
- |
Main |
|
| 7 | Bedroom | - |
- |
Main |
|
| 8 | Bedroom | - |
- |
Main |
|
| 9 | Bathroom (Full) | - |
- |
Main |
|
| 10 | Laundry | - |
- |
Main |
Garage & Parking
- Parking Features
- 220 Volts, Concrete, Heated Garage, RV Garage, Tandem
| Type | # of Spaces |
L x W |
Description |
|---|---|---|---|
| Garage (Detached) | 4 |
- |
Shop/RV/4 car garage |
| Type | SqFt | Floor | # Stalls |
# Doors |
Doors Dimension |
Features | Description |
|---|---|---|---|---|---|---|---|
| Shed(s) | 0.00 | 0 |
0 |
Exterior Construction
- Roof
- Composition
- Construction Materials
- Frame, Vinyl Siding
- Exterior Features
- Private Yard
- Builder Source
- Public Records
Land Details
- PPA
- 0.00
- Road Surface Type
- Gravel
- Sewer Fee
- 0.00
Schools
- Elementary School
- Prairie Heights
- Middle School
- Hanover
- High School
- Hanover
Walk Score®
Listing Media
- Virtual Tour
- Click here to watch tour
Contact Agent
executed in 0.524 sec.



)
)
)
)
)
)



