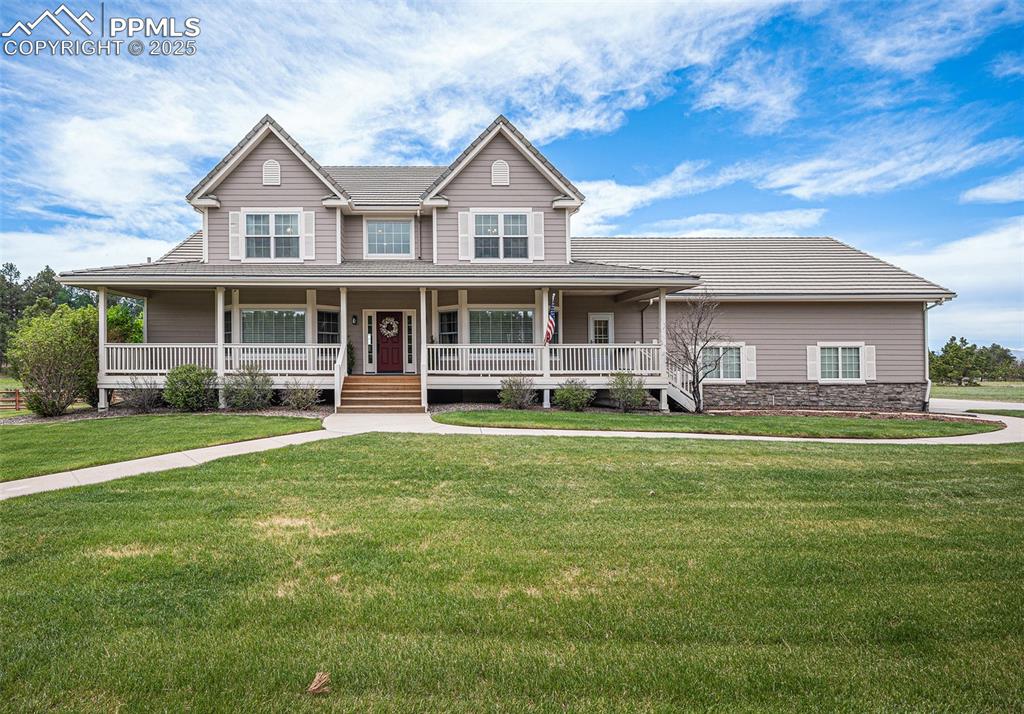1531 Meadow Trail
Franktown, CO 80116 — Douglas County — Pinewood Knolls NeighborhoodResidential $1,125,000 Sold Listing# 2332918
6 beds 8 baths 5124.00 sqft Lot size: 199984.00 sqft 4.59 acres 1986 build
Updated: 08-06-2025 12:01am
Property Description
Custom mountain home located on 4.59 acres of ponderosa pines. Back on the market due to buyers contingent property. This unique property presents income potential from the ADU detached garage/shop/RV storage and overhead studio apartment. The main house offers 6 bedrooms and 6 bathrooms all with solid wood doors. Floor to ceiling windows exceeds your expectations with custom remote blinds that surround the stone gas fireplace. Kitchen offers quartz countertops with an expansive island and stainless steel appliances. The main floor suite with walk out private patio, five piece en-suite with jacuzzi tub, dual sinks and custom walk in closet. 4 guest bedrooms adjoined by two nicely updated shared bathrooms anchored by the loft with spectacular views round out the upper level. Family room in the basement with gas stone fireplace, exercise room, laundry room with abundant cabinetry, half bath nicely updated and a custom office with twin desks surrounded by cherry wood bookcases and shelving. The main house hosts a guest suite with full kitchen, dining space, living room, bedroom and updated bathroom. From the main level entertain on the back deck with the outdoor kitchen, gas fire pit, hot tub and covered remote awning. In addition to the three car attached garage is the 2300 sq ft detached garage inclusive of heated RV garage, heated mechanic shop, 1/2 bathroom and the full studio apartment with vaulted beamed ceilings, full kitchen, bathroom, washer/dryer, wood stove, combo central air and heat, full length trex deck. This ADU offers great income potential. Additional features: New Pella windows and doors, New Carpet main level, New roof/gutters on main house and detached garage, New garage doors on three bay garage, whole house diesel generator pre-wired to the main house. New water line to the well. Horses and chickens welcome NO HOA, located on a school bus route so the road is plowed immediately. Full list of inclusions are uploaded.
Listing Details
- Property Type
- Residential
- Listing#
- 2332918
- Source
- REcolorado (Denver)
- Last Updated
- 08-06-2025 12:01am
- Status
- Sold
- Status Conditions
- Kickout - Contingent on home sale
- Off Market Date
- 09-13-2024 12:00am
Property Details
- Property Subtype
- Single Family Residence
- Sold Price
- $1,125,000
- Original Price
- $1,400,000
- Location
- Franktown, CO 80116
- SqFT
- 5124.00
- Year Built
- 1986
- Acres
- 4.59
- Bedrooms
- 6
- Bathrooms
- 8
- Levels
- Two
Map
Property Level and Sizes
- SqFt Lot
- 199984.00
- Lot Features
- Ceiling Fan(s), Eat-in Kitchen, Entrance Foyer, Five Piece Bath, High Ceilings, In-Law Floorplan, Jack & Jill Bathroom, Kitchen Island, Pantry, Primary Suite, Quartz Counters, Smart Window Coverings, Hot Tub, Vaulted Ceiling(s), Walk-In Closet(s), Wet Bar
- Lot Size
- 4.59
- Foundation Details
- Slab
- Basement
- Finished, Full
Financial Details
- Previous Year Tax
- 5326.00
- Year Tax
- 2022
- Primary HOA Fees
- 0.00
Interior Details
- Interior Features
- Ceiling Fan(s), Eat-in Kitchen, Entrance Foyer, Five Piece Bath, High Ceilings, In-Law Floorplan, Jack & Jill Bathroom, Kitchen Island, Pantry, Primary Suite, Quartz Counters, Smart Window Coverings, Hot Tub, Vaulted Ceiling(s), Walk-In Closet(s), Wet Bar
- Appliances
- Bar Fridge, Convection Oven, Cooktop, Dishwasher, Disposal, Double Oven, Dryer, Gas Water Heater, Refrigerator, Washer, Wine Cooler
- Laundry Features
- Sink
- Electric
- Air Conditioning-Room
- Flooring
- Carpet, Wood
- Cooling
- Air Conditioning-Room
- Heating
- Baseboard, Hot Water
- Fireplaces Features
- Basement, Bedroom, Living Room
- Utilities
- Electricity Available, Electricity Connected, Natural Gas Available, Natural Gas Connected
Exterior Details
- Features
- Fire Pit, Gas Grill, Gas Valve, Heated Gutters, Lighting, Playground, Private Yard, Spa/Hot Tub
- Water
- Well
- Sewer
- Septic Tank
Garage & Parking
- Parking Features
- 220 Volts, Circular Driveway, Concrete, Exterior Access Door, Heated Garage, Insulated Garage, Lighted, Oversized Door, RV Garage, Storage
Exterior Construction
- Roof
- Composition
- Construction Materials
- Block, Brick
- Exterior Features
- Fire Pit, Gas Grill, Gas Valve, Heated Gutters, Lighting, Playground, Private Yard, Spa/Hot Tub
- Window Features
- Double Pane Windows, Window Coverings, Window Treatments
- Security Features
- Carbon Monoxide Detector(s), Smoke Detector(s)
- Builder Source
- Public Records
Land Details
- PPA
- 0.00
- Road Frontage Type
- Public
- Road Responsibility
- Public Maintained Road
- Road Surface Type
- Paved
- Sewer Fee
- 0.00
Schools
- Elementary School
- Franktown
- Middle School
- Sagewood
- High School
- Ponderosa
Walk Score®
Listing Media
- Virtual Tour
- Click here to watch tour
Contact Agent
executed in 0.595 sec.













