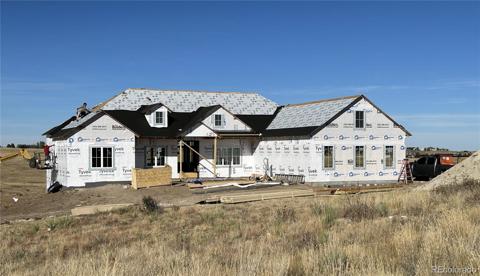4075 Merada Court
Franktown, CO 80116 — Douglas County — Doubletree Ranch NeighborhoodResidential $2,199,900 Active Listing# 7701991
5 beds 4 baths 5739.00 sqft Lot size: 1525471.20 sqft 35.02 acres 2014 build
Property Description
Discover a rare blend of luxury, and dramatic beauty at 4075 Merada Ct.—a custom Colorado estate set on 35 acres with no HOA and views of the Front Range, and Pikes Peak. Tucked behind a private gate just off a paved road, this exciting property offers the peace and space of rural living with the status and sophistication of a fully renovated home
The chef’s kitchen is amazing, featuring a center island, all-new countertops, Subzero refrigerator, 36 Wolf gas range, and an additional electric oven—perfect for everything from family breakfasts to holiday entertaining. ¾ solid oak flooring is all new, and it also includes a beautifully updated powder room and a completely remodeled laundry and a mudroom with custom cabinetry and heated floors.
The main-floor primary suite is a true retreat with private deck and hot tub access, a fully renovated en suite bath with heated floors, and solid alder wood doors that elevate every detail. Downstairs, the finished basement offers an escape with an additional large bedroom, a ¾ bath with heated floors, and a fully outfitted wet bar complete with kegerator, taps, and wine fridges—ideal for movie nights, game days, or entertaining.
This home has been thoroughly upgraded with over $400,000 in recent improvements, new paint and trim throughout, new carpet and flooring, a whole-home Lutron lighting system, and a huge 19.4 kW solar array for energy efficiency and long-term savings.
Step outside and enjoy the lifestyle only a property like this can offer. Over 30 mature pines surround the home, framing a wraparound porch with wood beams, a heated 3-car garage, 2,000 square foot insulated shop, greenhouse, and chicken coop provide endless options for work, play, and sustainable living. With high-speed internet, you can run your business or work from home—without sacrificing the serenity of country life.
This is a legacy home that combines modern comfort, breathtaking views, and the freedom to live life on your terms.
Listing Details
- Property Type
- Residential
- Listing#
- 7701991
- Source
- REcolorado (Denver)
- Last Updated
- 05-15-2025 01:29pm
- Status
- Active
- Off Market Date
- 11-30--0001 12:00am
Property Details
- Property Subtype
- Single Family Residence
- Sold Price
- $2,199,900
- Original Price
- $2,300,000
- Location
- Franktown, CO 80116
- SqFT
- 5739.00
- Year Built
- 2014
- Acres
- 35.02
- Bedrooms
- 5
- Bathrooms
- 4
- Levels
- Two
Map
Property Level and Sizes
- SqFt Lot
- 1525471.20
- Lot Features
- Breakfast Bar, Ceiling Fan(s), Eat-in Kitchen, Entrance Foyer, Five Piece Bath, High Ceilings, Kitchen Island, Smart Light(s), Smart Window Coverings, Smoke Free, Solid Surface Counters, Hot Tub, T&G Ceilings, Vaulted Ceiling(s), Walk-In Closet(s), Wet Bar
- Lot Size
- 35.02
- Foundation Details
- Concrete Perimeter
- Basement
- Crawl Space, Daylight, Finished, Partial
Financial Details
- Previous Year Tax
- 6529.00
- Year Tax
- 2023
- Primary HOA Fees
- 0.00
Interior Details
- Interior Features
- Breakfast Bar, Ceiling Fan(s), Eat-in Kitchen, Entrance Foyer, Five Piece Bath, High Ceilings, Kitchen Island, Smart Light(s), Smart Window Coverings, Smoke Free, Solid Surface Counters, Hot Tub, T&G Ceilings, Vaulted Ceiling(s), Walk-In Closet(s), Wet Bar
- Appliances
- Bar Fridge, Dishwasher, Disposal, Dryer, Microwave, Oven, Range, Refrigerator, Self Cleaning Oven, Washer
- Laundry Features
- Sink
- Electric
- Central Air
- Flooring
- Tile, Wood
- Cooling
- Central Air
- Heating
- Active Solar, Forced Air, Propane
- Fireplaces Features
- Living Room
- Utilities
- Electricity Connected, Natural Gas Available, Propane
Exterior Details
- Features
- Fire Pit, Garden, Gas Valve, Lighting, Spa/Hot Tub
- Lot View
- Mountain(s), Plains
- Water
- Well
- Sewer
- Septic Tank
Garage & Parking
- Parking Features
- 220 Volts, Asphalt, Circular Driveway, Concrete, Dry Walled, Exterior Access Door, Floor Coating, Insulated Garage, Oversized Door, Storage
Exterior Construction
- Roof
- Composition
- Construction Materials
- Frame
- Exterior Features
- Fire Pit, Garden, Gas Valve, Lighting, Spa/Hot Tub
- Window Features
- Bay Window(s), Double Pane Windows, Egress Windows, Skylight(s), Window Coverings
- Security Features
- Carbon Monoxide Detector(s), Smoke Detector(s)
- Builder Source
- Plans
Land Details
- PPA
- 0.00
- Road Frontage Type
- Public, Year Round
- Road Responsibility
- Public Maintained Road
- Road Surface Type
- Gravel, Paved
- Sewer Fee
- 0.00
Schools
- Elementary School
- Cherry Valley
- Middle School
- Mesa
- High School
- Douglas County
Walk Score®
Listing Media
- Virtual Tour
- Click here to watch tour
Contact Agent
executed in 0.519 sec.













