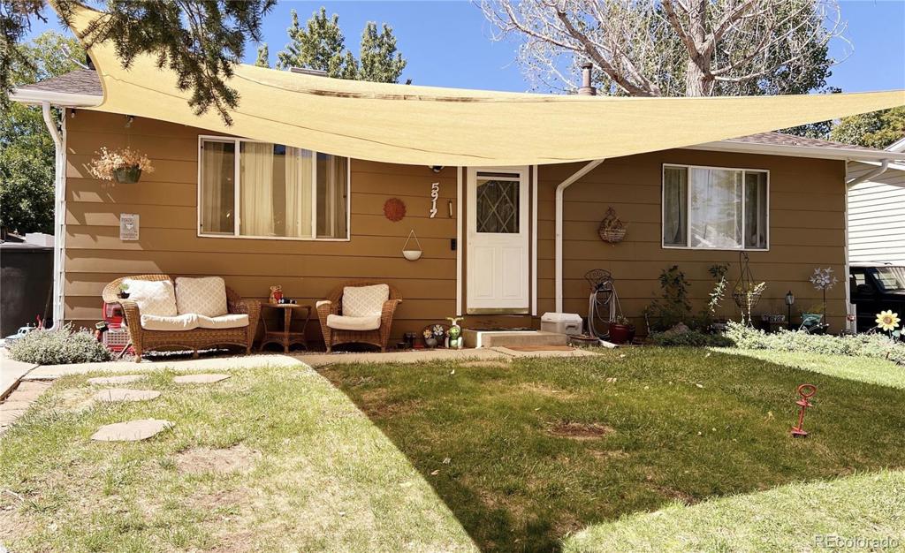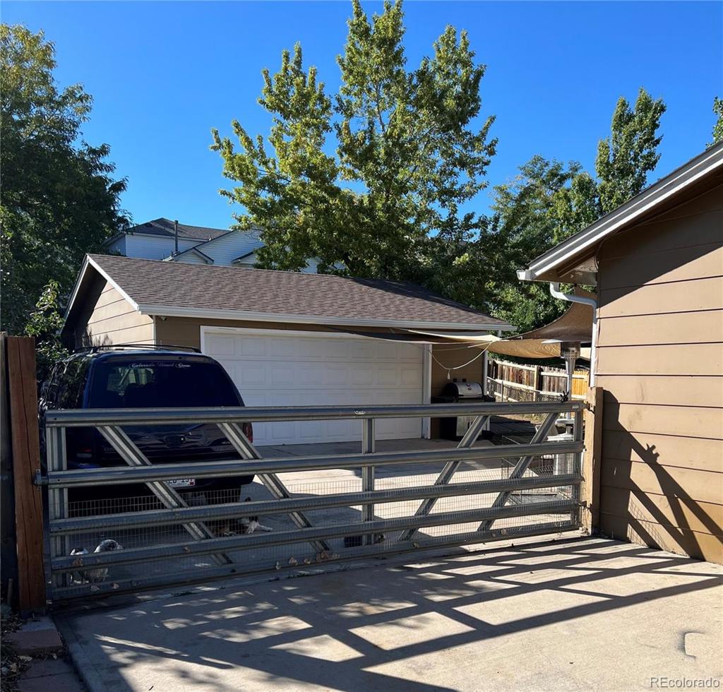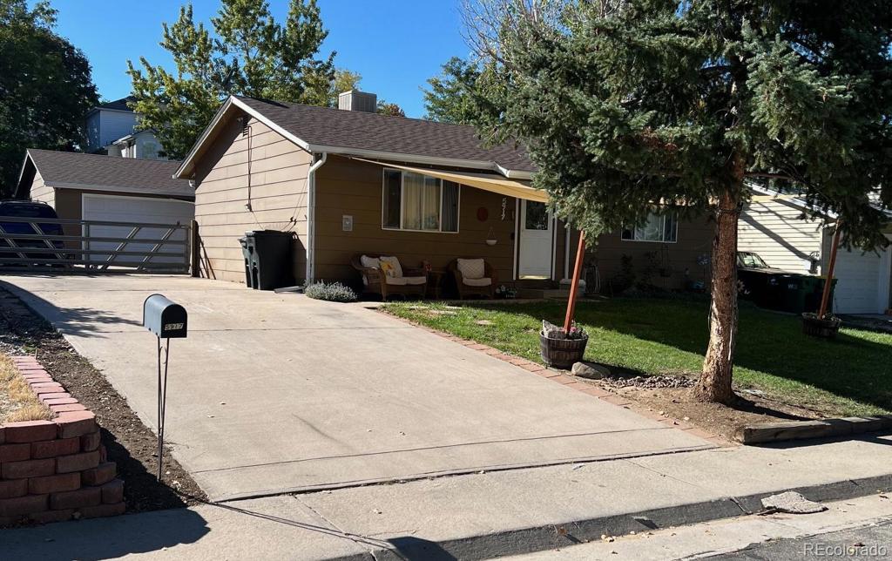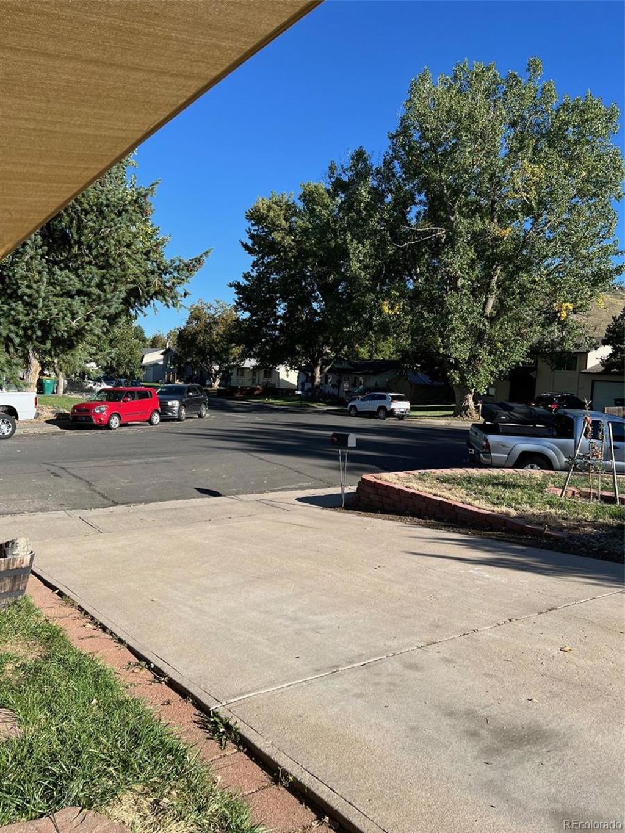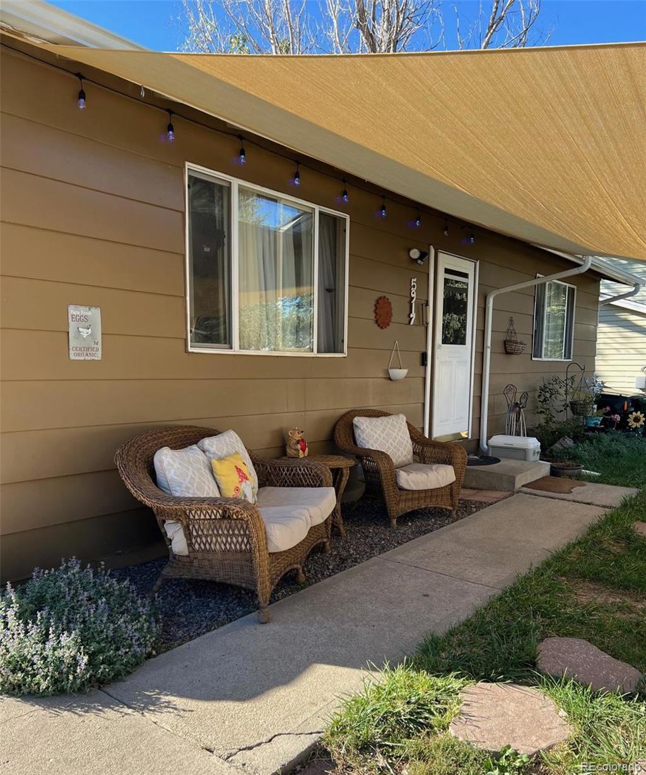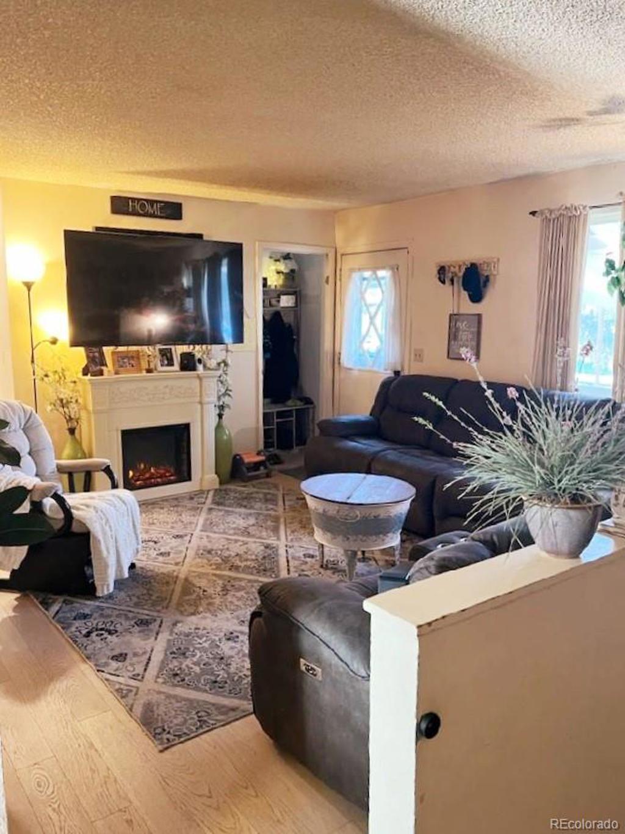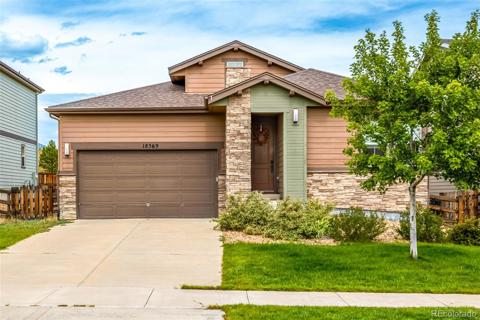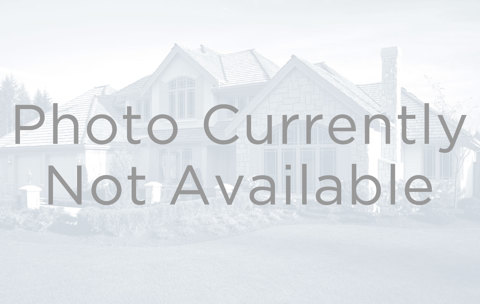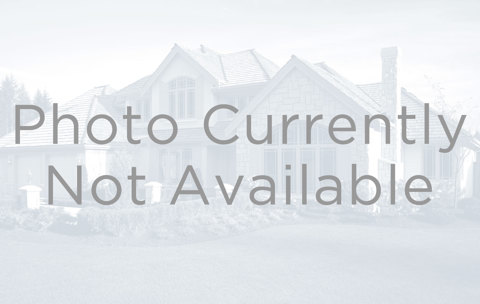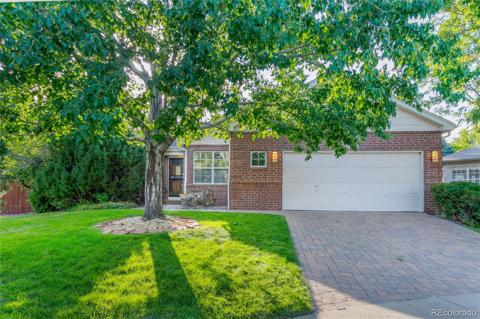5917 Dunraven Street
Golden, CO 80403 — Jefferson County — Apple Meadows NeighborhoodOpen House - Public: Sat Oct 5, 1:00PM-4:00PM
Residential $625,000 Active Listing# 4718610
4 beds 2 baths 1720.00 sqft Lot size: 7840.80 sqft 0.18 acres 1971 build
Property Description
Nestled on the north side of Table Mountain in Apple Meadows, this ranch-style home with finished basement, and 576 sq foot detached 2-car garage with workshop and 220v, is ready for a new owner to call Home. This neighborhood boasts views of the Table Mountain and the Foothills for days. Not only is North West Arvada, with restaurants, shops and services galore a quick drive away, the home is also minutes from Downtown Golden, and the local shops, unique restaurtants and entertainment at the Buffalo Rose. The Entrance to Black Hawk Canyon, Highway 58, 6th Ave and Highway 93 are also super close by. For the outdoor enthusiasts, Golden Gate Canyon is a short drive, and White Ranch Park, with hiking and camping, is due west a short jaunt. Boulder, and its eclectic dining and shopping is a 20-minute drive. Location! Location! Location! With No HOA, there is ample parking for an RV and other toys. New roof. New Water Heater. When the garage was built, the Electrical panel was updated, and a sub-panel was added to the oversized garage. The 4 bedroom, 1 3/4 bathroom home could use your personal touches, and is priced with that in mind. This is a must-see home for anyone looking to live in the city, and have a foothill vibe. Jefferson County school district, feeding into Golden High School as well. It will not last!
Listing Details
- Property Type
- Residential
- Listing#
- 4718610
- Source
- REcolorado (Denver)
- Last Updated
- 10-04-2024 12:12am
- Status
- Active
- Off Market Date
- 11-30--0001 12:00am
Property Details
- Property Subtype
- Single Family Residence
- Sold Price
- $625,000
- Original Price
- $625,000
- Location
- Golden, CO 80403
- SqFT
- 1720.00
- Year Built
- 1971
- Acres
- 0.18
- Bedrooms
- 4
- Bathrooms
- 2
- Levels
- One
Map
Property Level and Sizes
- SqFt Lot
- 7840.80
- Lot Features
- High Speed Internet, Smart Thermostat
- Lot Size
- 0.18
- Basement
- Finished
Financial Details
- Previous Year Tax
- 2873.00
- Year Tax
- 2023
- Primary HOA Fees
- 0.00
Interior Details
- Interior Features
- High Speed Internet, Smart Thermostat
- Appliances
- Disposal, Gas Water Heater, Microwave, Oven, Refrigerator
- Electric
- Evaporative Cooling
- Flooring
- Carpet, Laminate, Tile
- Cooling
- Evaporative Cooling
- Heating
- Forced Air, Natural Gas
- Fireplaces Features
- Basement, Family Room, Pellet Stove
Exterior Details
- Features
- Private Yard
- Lot View
- Mountain(s)
- Water
- Public
- Sewer
- Public Sewer
Garage & Parking
- Parking Features
- 220 Volts, Oversized
Exterior Construction
- Roof
- Composition
- Construction Materials
- Frame, Wood Siding
- Exterior Features
- Private Yard
- Window Features
- Double Pane Windows
- Security Features
- Carbon Monoxide Detector(s), Smoke Detector(s)
- Builder Source
- Public Records
Land Details
- PPA
- 0.00
- Road Frontage Type
- Public
- Road Responsibility
- Public Maintained Road
- Road Surface Type
- Alley Paved
- Sewer Fee
- 0.00
Schools
- Elementary School
- Mitchell
- Middle School
- Bell
- High School
- Golden
Walk Score®
Contact Agent
executed in 6.180 sec.




