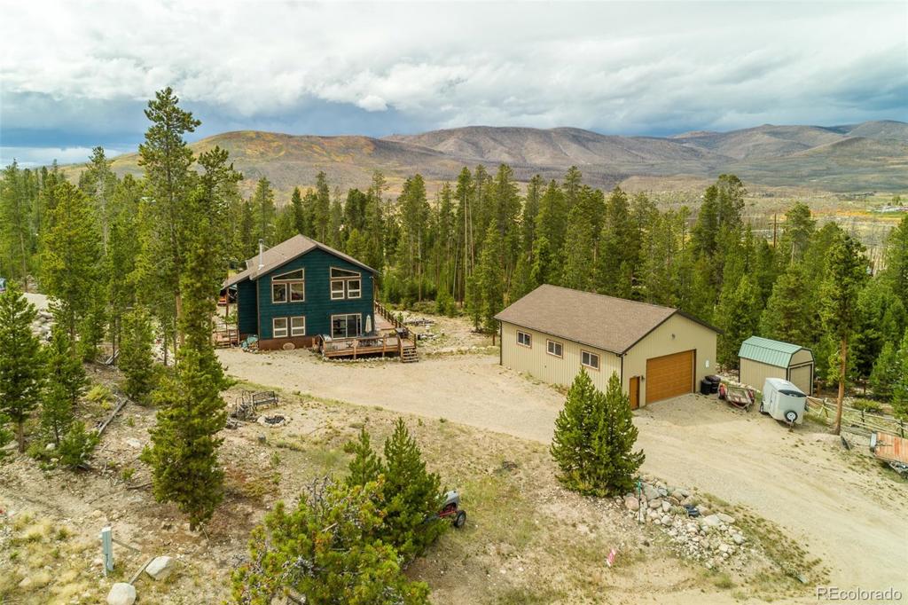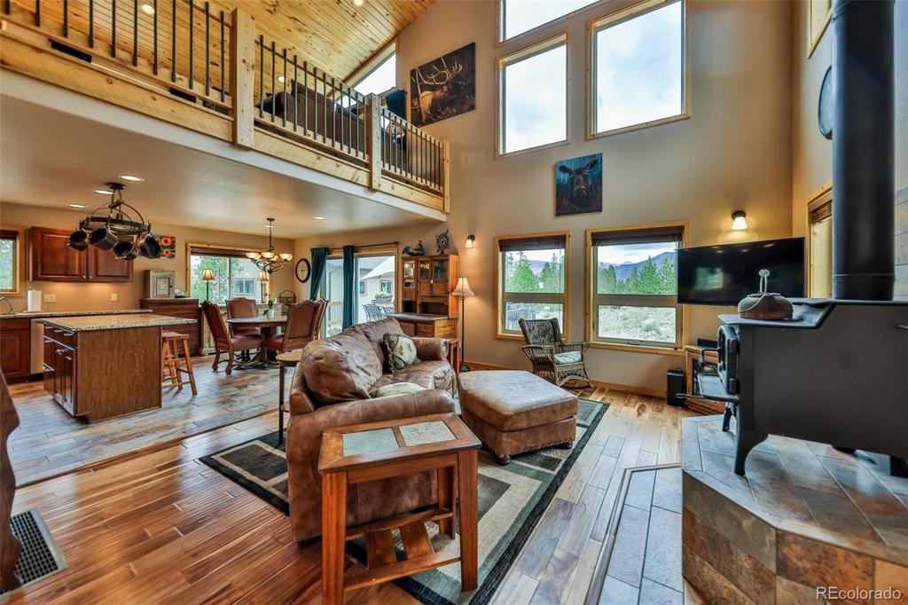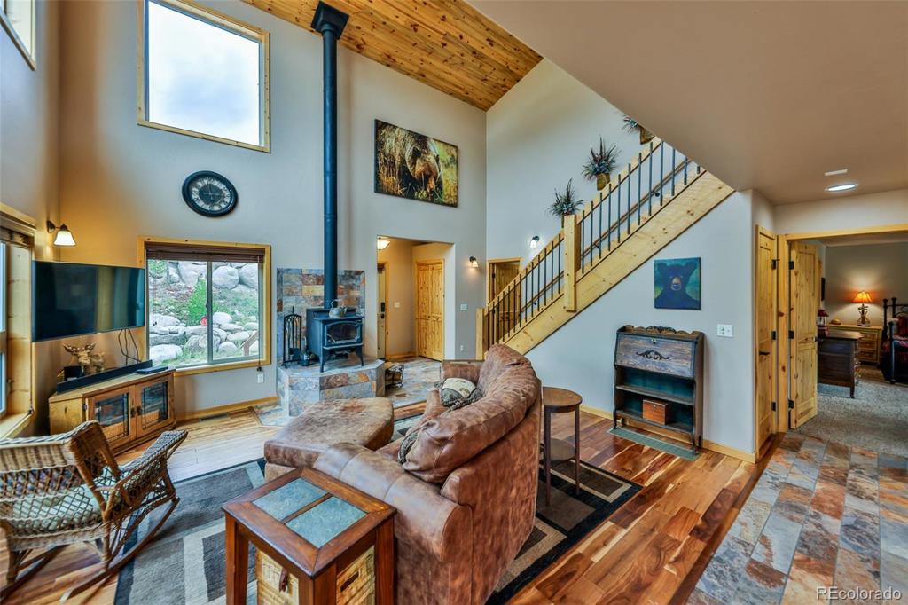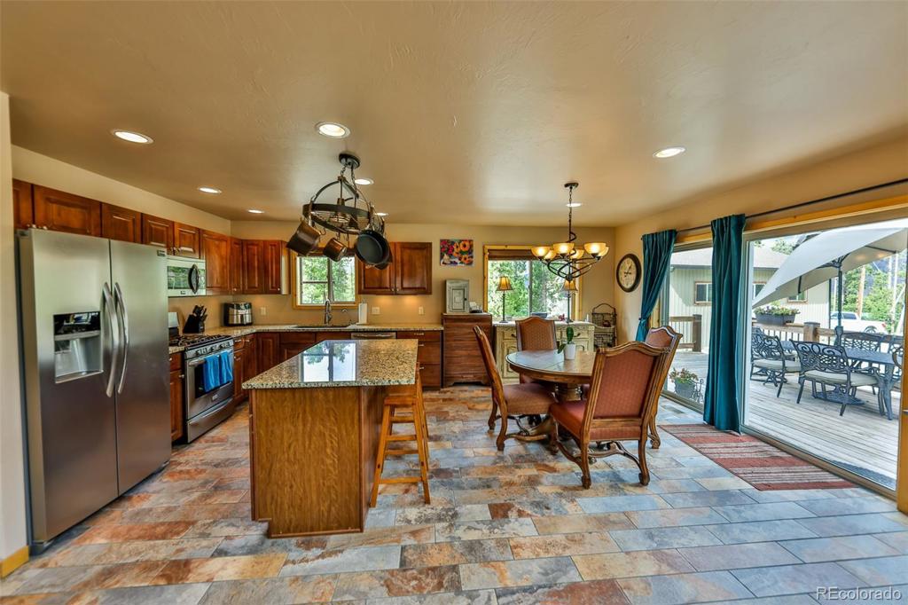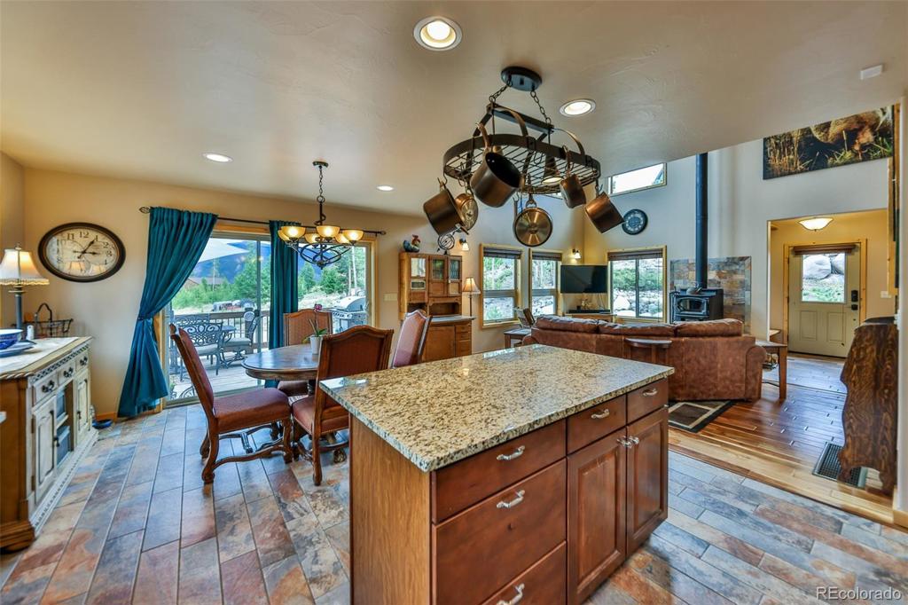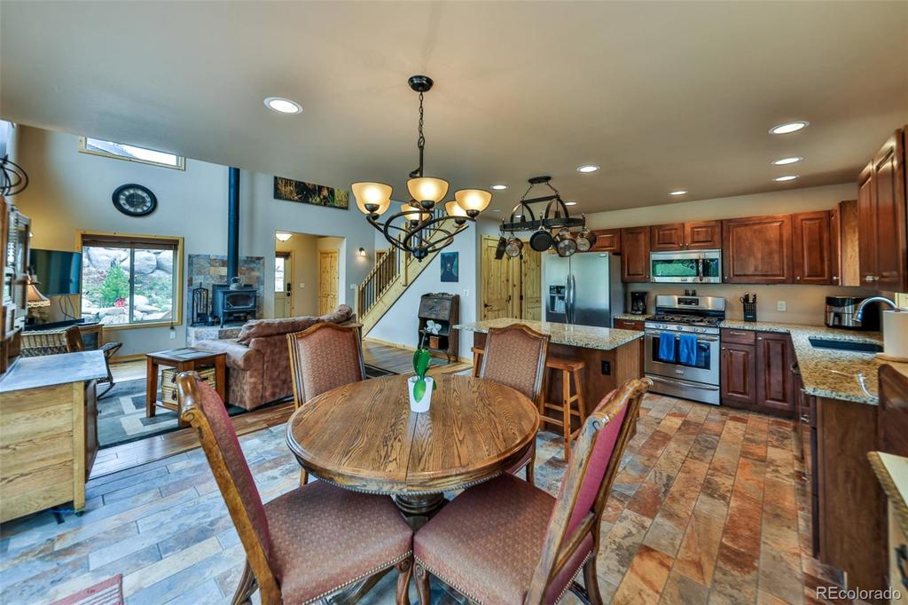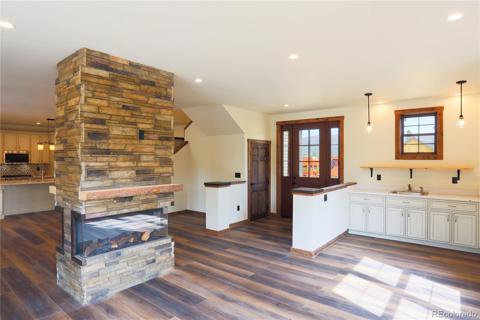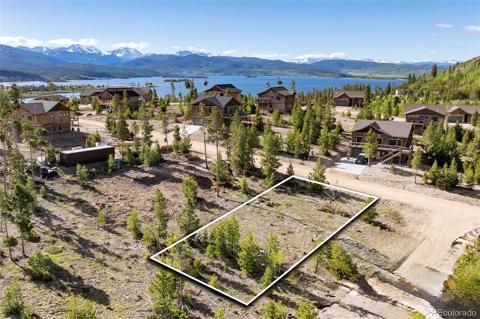1264 Gcr 4739
Grand Lake, CO 80447 — Grand County — Lakeridge NeighborhoodResidential $1,300,000 Active Listing# 9235694
5 beds 4 baths 3482.00 sqft Lot size: 36155.00 sqft 0.83 acres 2014 build
Property Description
Gorgeous Grand Lake two-story home situated on a quiet, .83 acre treed lot. This property offers a unique blend of rustic charm and modern comfort less than two miles from the Town of Grand Lake. Main floor features open kitchen with stainless steel appliances, island, granite counters, and dining space. Great room with wood-burning fireplace and powder bathroom. Large main floor primary bedroom with ensuite 5-piece bathroom, huge walk-in closet with laundry and access to the deck. Spacious upstairs loft retreat, two good sized bedrooms and full bathroom. Walkout basement with private entrance, kitchenette, secondary living room, two additional bedrooms and 3/4 bathroom. Large, wrap-around deck with views of the entire property. Bring your toys! Dream, propane-heated 40'X20' detached shop (800 sqft). A short drive to the three lakes and easy access to Rocky Mountain National Park, Grand Lake Metro Rec District for cross-country skiing, snowshoeing, tubing, golfing and biking along with the Town of Grand Lake for shopping, dining and activities. This property has it all and is a true pleasure to show!
Listing Details
- Property Type
- Residential
- Listing#
- 9235694
- Source
- REcolorado (Denver)
- Last Updated
- 10-03-2024 12:06am
- Status
- Active
- Off Market Date
- 11-30--0001 12:00am
Property Details
- Property Subtype
- Single Family Residence
- Sold Price
- $1,300,000
- Original Price
- $1,300,000
- Location
- Grand Lake, CO 80447
- SqFT
- 3482.00
- Year Built
- 2014
- Acres
- 0.83
- Bedrooms
- 5
- Bathrooms
- 4
- Levels
- Two
Map
Property Level and Sizes
- SqFt Lot
- 36155.00
- Lot Features
- Ceiling Fan(s), Eat-in Kitchen, Five Piece Bath, Granite Counters, High Ceilings, Kitchen Island, Open Floorplan, Primary Suite, Vaulted Ceiling(s), Walk-In Closet(s)
- Lot Size
- 0.83
- Foundation Details
- Slab
- Basement
- Bath/Stubbed, Finished, Walk-Out Access
Financial Details
- Previous Year Tax
- 4581.00
- Year Tax
- 2023
- Is this property managed by an HOA?
- Yes
- Primary HOA Name
- Lakeridge
- Primary HOA Phone Number
- 000-000-0000
- Primary HOA Fees Included
- Water
- Primary HOA Fees
- 780.00
- Primary HOA Fees Frequency
- Annually
Interior Details
- Interior Features
- Ceiling Fan(s), Eat-in Kitchen, Five Piece Bath, Granite Counters, High Ceilings, Kitchen Island, Open Floorplan, Primary Suite, Vaulted Ceiling(s), Walk-In Closet(s)
- Appliances
- Dishwasher, Dryer, Microwave, Range, Refrigerator, Washer
- Laundry Features
- In Unit
- Electric
- None
- Flooring
- Carpet, Tile, Wood
- Cooling
- None
- Heating
- Forced Air, Natural Gas
- Fireplaces Features
- Great Room, Wood Burning
Exterior Details
- Lot View
- Mountain(s)
- Sewer
- Septic Tank
Garage & Parking
- Parking Features
- Heated Garage
Exterior Construction
- Roof
- Composition
- Construction Materials
- Frame, Wood Siding
- Window Features
- Double Pane Windows, Window Coverings, Window Treatments
- Security Features
- Video Doorbell
- Builder Source
- Public Records
Land Details
- PPA
- 0.00
- Sewer Fee
- 0.00
Schools
- Elementary School
- Granby
- Middle School
- East Grand
- High School
- Middle Park
Walk Score®
Contact Agent
executed in 7.181 sec.




