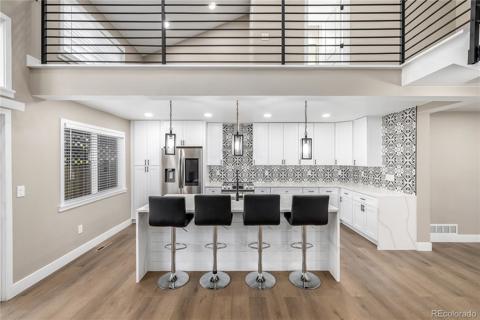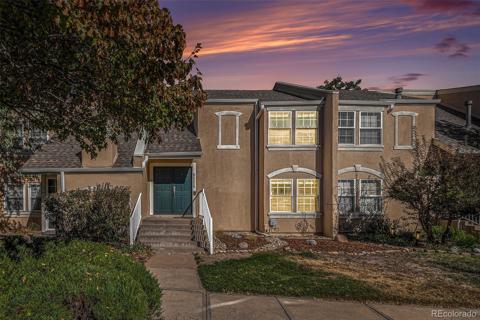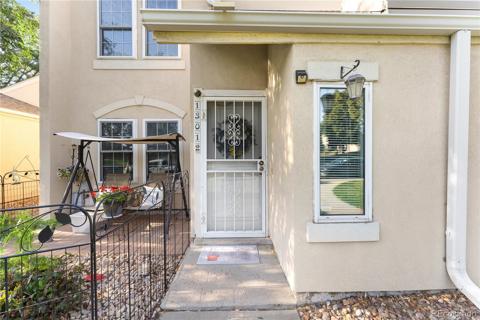5109 S Emporia Way
Greenwood Village, CO 80111 — Arapahoe County — Greenwood Gardens NeighborhoodTownhome $540,000 Active Listing# 3204546
4 beds 3 baths 1945.00 sqft Lot size: 1786.00 sqft 0.04 acres 1977 build
Property Description
Welcome to your future home in the community of Greenwood Gardens. Shopping, dining, and entertainment are all at your fingertips. This townhome will certainly be a great possibility for those seeking a cozy residence in Greenwood Village with only a one-mile commute to the Denver Tech Center. Two bedrooms were completed to modern standards by enlarging egress windows in the basement, all fully permitted. You will enjoy the private entertainment room accompanied by a full bath nicely adorned and tucked away from the upper level. Come and make your bid to own this piece of Colorado. Have your agent call and set the appointment.
Listing Details
- Property Type
- Townhome
- Listing#
- 3204546
- Source
- REcolorado (Denver)
- Last Updated
- 01-06-2025 01:09pm
- Status
- Active
- Off Market Date
- 11-30--0001 12:00am
Property Details
- Property Subtype
- Townhouse
- Sold Price
- $540,000
- Original Price
- $540,000
- Location
- Greenwood Village, CO 80111
- SqFT
- 1945.00
- Year Built
- 1977
- Acres
- 0.04
- Bedrooms
- 4
- Bathrooms
- 3
- Levels
- Three Or More
Map
Property Level and Sizes
- SqFt Lot
- 1786.00
- Lot Features
- Breakfast Nook, Ceiling Fan(s), Granite Counters, High Ceilings, High Speed Internet, Pantry, Primary Suite, Radon Mitigation System, Smart Ceiling Fan, Smart Thermostat, Wet Bar
- Lot Size
- 0.04
- Foundation Details
- Concrete Perimeter, Slab
- Basement
- Finished
- Common Walls
- 1 Common Wall
Financial Details
- Previous Year Tax
- 2058.00
- Year Tax
- 2023
- Is this property managed by an HOA?
- Yes
- Primary HOA Name
- Greenwood Gardens
- Primary HOA Phone Number
- 3034822213
- Primary HOA Amenities
- Pool
- Primary HOA Fees Included
- Maintenance Grounds, Shuttle Available, Water
- Primary HOA Fees
- 580.00
- Primary HOA Fees Frequency
- Monthly
Interior Details
- Interior Features
- Breakfast Nook, Ceiling Fan(s), Granite Counters, High Ceilings, High Speed Internet, Pantry, Primary Suite, Radon Mitigation System, Smart Ceiling Fan, Smart Thermostat, Wet Bar
- Appliances
- Dishwasher, Gas Water Heater, Microwave, Oven, Range, Range Hood, Refrigerator, Washer
- Laundry Features
- In Unit
- Electric
- Central Air
- Flooring
- Carpet, Tile, Wood
- Cooling
- Central Air
- Heating
- Forced Air
- Fireplaces Features
- Wood Burning
- Utilities
- Cable Available, Electricity Connected, Natural Gas Connected, Phone Connected
Exterior Details
- Features
- Balcony, Private Yard, Water Feature
- Lot View
- Mountain(s)
- Water
- Public
- Sewer
- Public Sewer
Garage & Parking
- Parking Features
- Concrete, Dry Walled, Finished
Exterior Construction
- Roof
- Composition
- Construction Materials
- Brick, Frame, Stucco
- Exterior Features
- Balcony, Private Yard, Water Feature
- Window Features
- Double Pane Windows, Egress Windows, Window Coverings, Window Treatments
- Security Features
- Carbon Monoxide Detector(s), Smoke Detector(s)
- Builder Source
- Public Records
Land Details
- PPA
- 0.00
- Road Frontage Type
- Public
- Road Responsibility
- Public Maintained Road
- Road Surface Type
- Paved
- Sewer Fee
- 0.00
Schools
- Elementary School
- Belleview
- Middle School
- Campus
- High School
- Cherry Creek
Walk Score®
Listing Media
- Virtual Tour
- Click here to watch tour
Contact Agent
executed in 3.402 sec.













