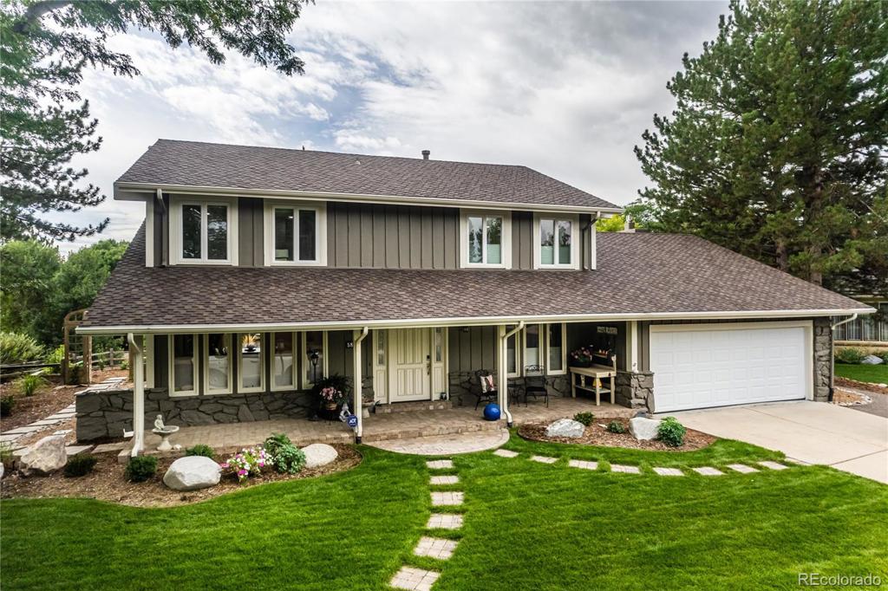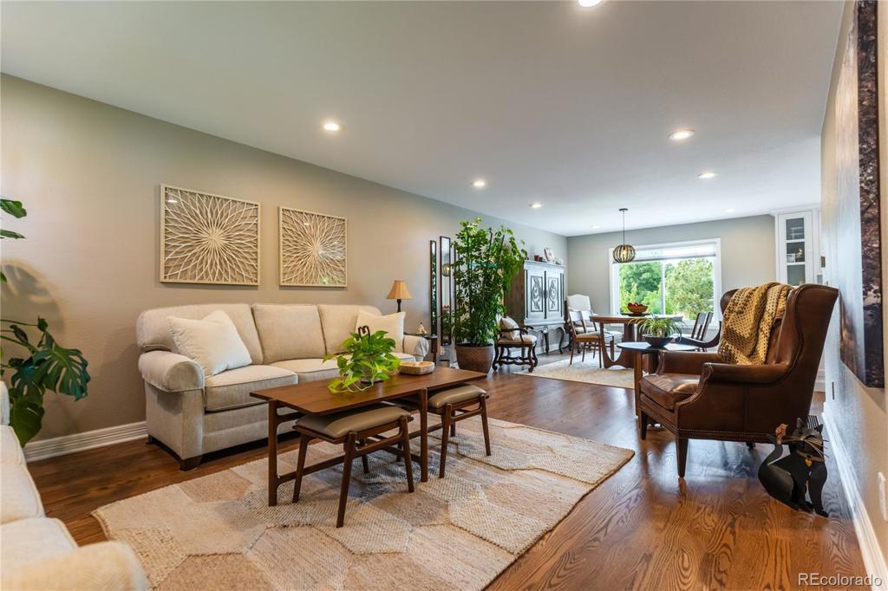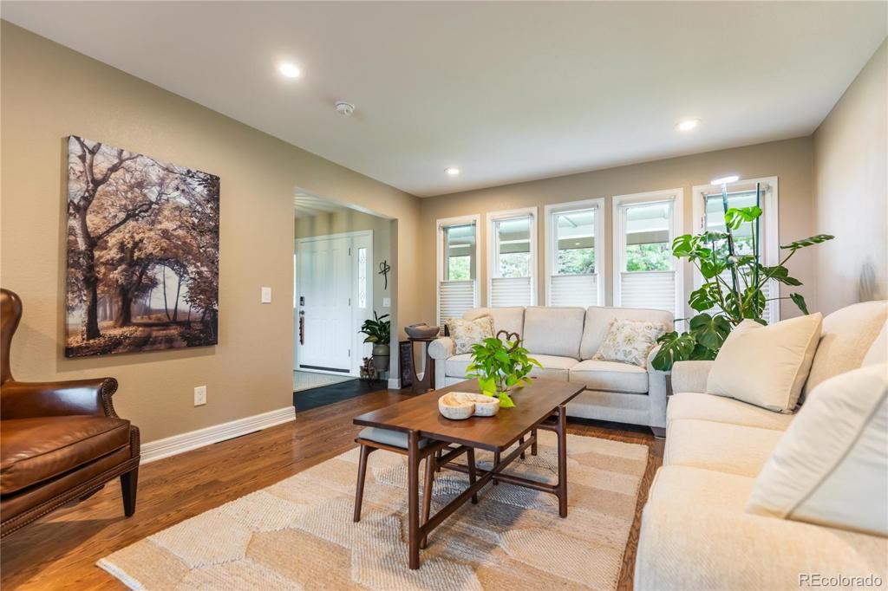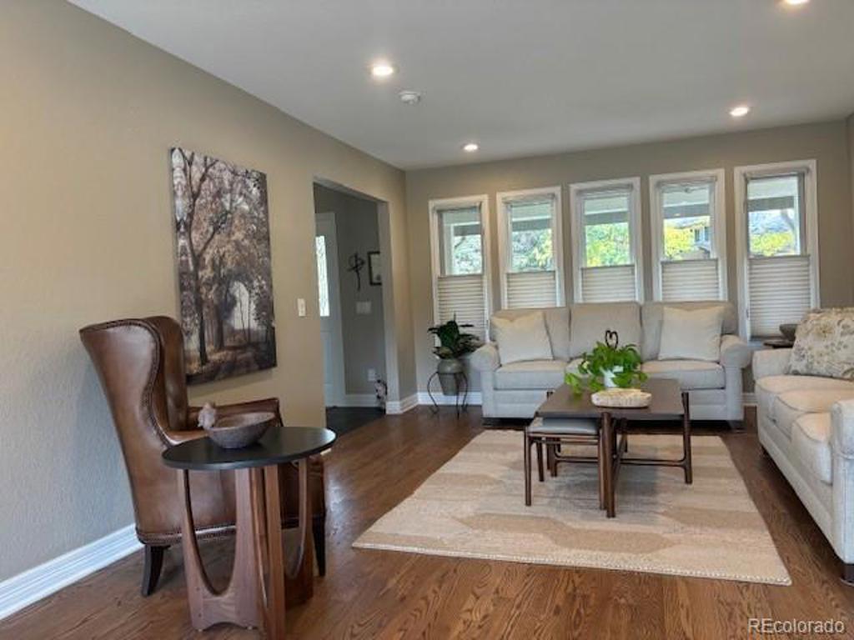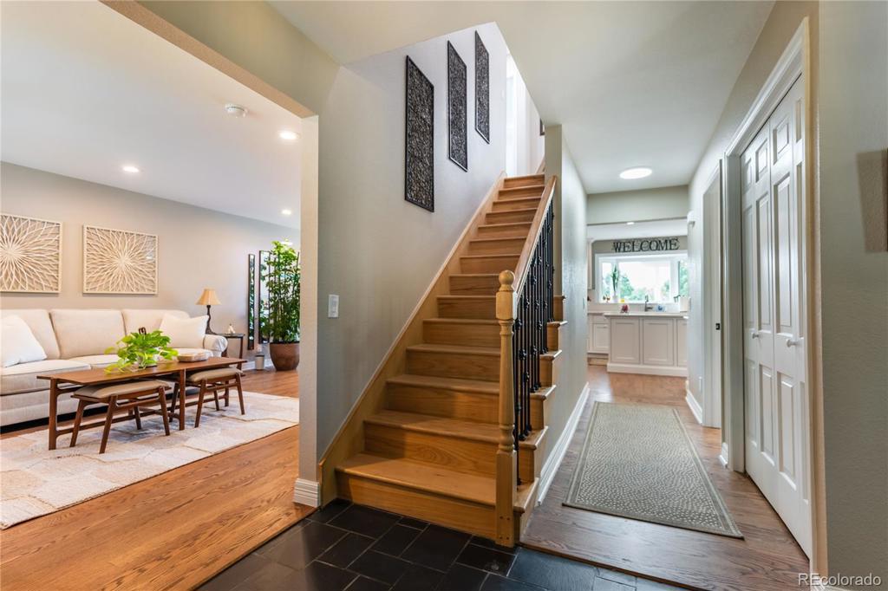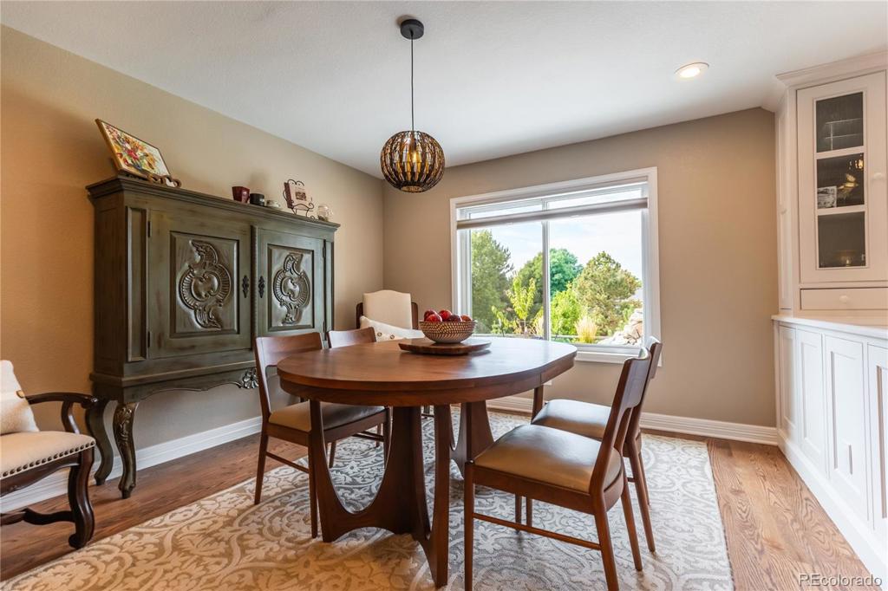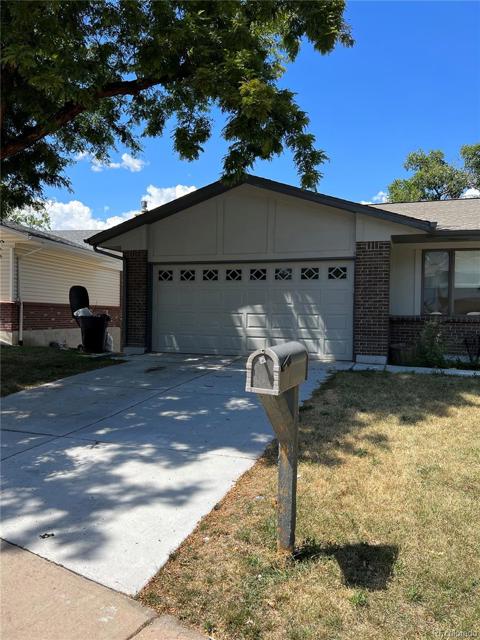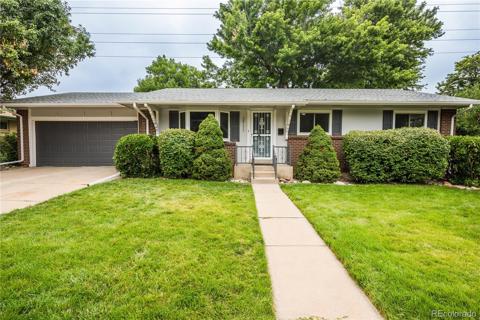5877 S Fulton Way
Greenwood Village, CO 80111 — Arapahoe County — Sundance Hills NeighborhoodResidential $1,219,000 Active Listing# 9316485
4 beds 3 baths 3836.00 sqft Lot size: 14854.00 sqft 0.34 acres 1973 build
Property Description
Welcome to your dream home! This beautifully updated two-story residence features 4 spacious bedrooms and is ideal for families seeking both style and functionality. Main Level:Step inside to discover stunning hardwood floors that flow through the main floor, creating a warm and inviting atmosphere. The open living and dining area is perfect for entertaining or cozy family gatherings. The modern kitchen boasts sleek countertops, and ample cabinetry, making meal prep a breeze. Enjoy your morning coffee in the sunlit breakfast nook, which opens to the backyard. The family room includes a custom fireplace surround and mantel, and the seller is including the TV and sound bar. Upper Level: Upstairs, you’ll find four generously sized bedrooms, each with abundant natural light and closet space. The primary suite features an ensuite bathroom with contemporary fixtures and a relaxing atmosphere, perfect for unwinding after a long day. Lower Level: The open basement is a standout feature, providing endless possibilities for customization. Whether you envision a home theater, a playroom, or a fitness area, this versatile space is ready for your personal touch.There is a recently installed egress window to help with your finishes! Outdoor Space: Step outside to a well-maintained backyard,ideal for summer barbecues or quiet evenings under the stars. The landscaped yard provides a serene escape, while the patio area is perfect for entertaining friends and family. Location: Sundance Hills has so much to offer including tennis courts, a neighborhood pool that has a swim team, fun activities throughout the year including food trucks, holiday fireworks and pancake breakfasts! Cherry Creek State Park is nearby and the Cherry Creek schools, and nearby shopping all combine to this homes comfort and convenience. Don’t miss your chance to own this beautifully updated home with modern amenities and timeless charm! Schedule a showing today and envision your future in this inviting space!
Listing Details
- Property Type
- Residential
- Listing#
- 9316485
- Source
- REcolorado (Denver)
- Last Updated
- 10-25-2024 01:11pm
- Status
- Active
- Off Market Date
- 11-30--0001 12:00am
Property Details
- Property Subtype
- Single Family Residence
- Sold Price
- $1,219,000
- Original Price
- $1,295,000
- Location
- Greenwood Village, CO 80111
- SqFT
- 3836.00
- Year Built
- 1973
- Acres
- 0.34
- Bedrooms
- 4
- Bathrooms
- 3
- Levels
- Two
Map
Property Level and Sizes
- SqFt Lot
- 14854.00
- Lot Features
- Eat-in Kitchen, Entrance Foyer, Five Piece Bath, Granite Counters, Kitchen Island, Pantry, Primary Suite, Radon Mitigation System, Smart Lights, Smoke Free, Walk-In Closet(s)
- Lot Size
- 0.34
- Basement
- Full, Unfinished
Financial Details
- Previous Year Tax
- 6772.00
- Year Tax
- 2023
- Is this property managed by an HOA?
- Yes
- Primary HOA Name
- Sundance Hills
- Primary HOA Phone Number
- 303-482-1002
- Primary HOA Amenities
- Clubhouse, Pool, Tennis Court(s)
- Primary HOA Fees
- 25.00
- Primary HOA Fees Frequency
- Annually
Interior Details
- Interior Features
- Eat-in Kitchen, Entrance Foyer, Five Piece Bath, Granite Counters, Kitchen Island, Pantry, Primary Suite, Radon Mitigation System, Smart Lights, Smoke Free, Walk-In Closet(s)
- Appliances
- Dishwasher, Disposal, Dryer, Gas Water Heater, Oven, Range, Range Hood, Refrigerator, Washer
- Laundry Features
- In Unit
- Electric
- Central Air
- Flooring
- Carpet, Wood
- Cooling
- Central Air
- Heating
- Forced Air
- Fireplaces Features
- Family Room
Exterior Details
- Features
- Private Yard, Water Feature
- Sewer
- Public Sewer
Garage & Parking
- Parking Features
- Concrete, Oversized, Smart Garage Door, Storage
Exterior Construction
- Roof
- Composition
- Construction Materials
- Frame, Rock
- Exterior Features
- Private Yard, Water Feature
- Window Features
- Double Pane Windows, Egress Windows, Window Treatments
- Security Features
- Carbon Monoxide Detector(s), Radon Detector, Smoke Detector(s)
- Builder Source
- Public Records
Land Details
- PPA
- 0.00
- Road Frontage Type
- Public
- Road Responsibility
- Public Maintained Road
- Road Surface Type
- Paved
- Sewer Fee
- 0.00
Schools
- Elementary School
- High Plains
- Middle School
- Campus
- High School
- Cherry Creek
Walk Score®
Contact Agent
executed in 3.187 sec.




