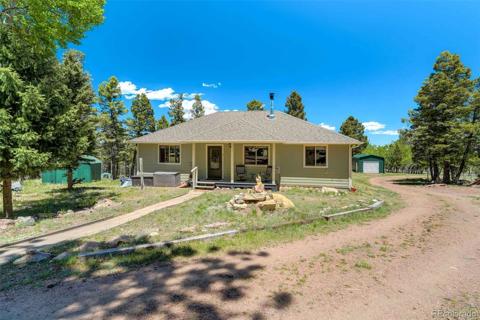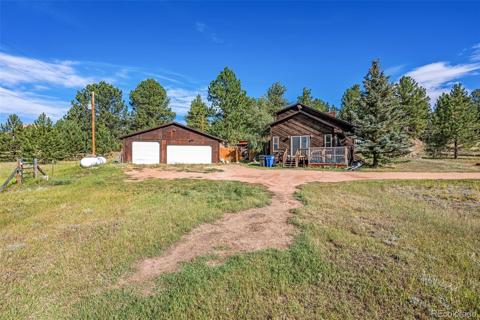542 Castle Mountain Drive
Guffey, CO 80820 — Park County — Saddle Mountain Heights NeighborhoodResidential $350,000 Sold Listing# 4079846
2 beds 2 baths 1120.00 sqft Lot size: 65340.00 sqft 1.50 acres 2002 build
Updated: 06-09-2023 01:16pm
Property Description
Oh my goodness! Ever want million dollar views at a fraction of the cost? Well, I have the solution. Come live the Colorado Dream! This home features unfettered views of Castle Mountain from a perched gazebo. It is close to 11-mile Reservoir, Lake George, Colorado Wolf and Wildlife Conservation Center and a mere 30 minute drive to Woodland Park., skiing is only 1 hour away in Breckenridge and Monarch. Here is your Colorado Mountain getaway retreat. Located in the secluded Saddle Mountain Heights neighborhood, coming home has never been more resort-like. The well-cared for home has newer carpet, ATV garage-workshop/1-car garage, storage shed, new exterior paint, high speed internet available (Starlink equipment available), and newer appliances. This is living large in a small package and easy-living year round. Enjoy your back deck all year and especially in the summer with a newer powered Sunsetter Awnings. Walk down YOUR hill to the gazebo to take in the richest of Colorado mountain views - your own private backyard overlooking Castle Mountain without having to pay for it! Come in and soak in the peace and quiet that is Saddle Mountain Heights and then make this YOUR Colorado oasis!
Listing Details
- Property Type
- Residential
- Listing#
- 4079846
- Source
- REcolorado (Denver)
- Last Updated
- 06-09-2023 01:16pm
- Status
- Sold
- Status Conditions
- None Known
- Der PSF Total
- 312.50
- Off Market Date
- 05-13-2023 12:00am
Property Details
- Property Subtype
- Single Family Residence
- Sold Price
- $350,000
- Original Price
- $425,000
- List Price
- $350,000
- Location
- Guffey, CO 80820
- SqFT
- 1120.00
- Year Built
- 2002
- Acres
- 1.50
- Bedrooms
- 2
- Bathrooms
- 2
- Parking Count
- 2
- Levels
- One
Map
Property Level and Sizes
- SqFt Lot
- 65340.00
- Lot Features
- Breakfast Nook, Ceiling Fan(s), Eat-in Kitchen, High Ceilings, High Speed Internet, Laminate Counters, Walk-In Closet(s)
- Lot Size
- 1.50
- Foundation Details
- Pillar/Post/Pier
- Basement
- Crawl Space
Financial Details
- PSF Total
- $312.50
- PSF Finished
- $312.50
- PSF Above Grade
- $312.50
- Previous Year Tax
- 747.00
- Year Tax
- 2022
- Is this property managed by an HOA?
- No
- Primary HOA Fees
- 0.00
Interior Details
- Interior Features
- Breakfast Nook, Ceiling Fan(s), Eat-in Kitchen, High Ceilings, High Speed Internet, Laminate Counters, Walk-In Closet(s)
- Appliances
- Dishwasher, Disposal, Dryer, Microwave, Oven, Refrigerator, Washer
- Laundry Features
- Common Area
- Electric
- Other
- Flooring
- Carpet, Laminate
- Cooling
- Other
- Heating
- Forced Air
Exterior Details
- Patio Porch Features
- Covered,Deck,Front Porch,Wrap Around
- Lot View
- Mountain(s)
- Water
- Well
- Sewer
- Septic Tank
Garage & Parking
- Parking Spaces
- 2
- Parking Features
- Driveway-Dirt
Exterior Construction
- Roof
- Composition
- Construction Materials
- Wood Siding
- Window Features
- Window Coverings
- Security Features
- Carbon Monoxide Detector(s)
- Builder Source
- Public Records
Land Details
- PPA
- 233333.33
- Well Type
- Private
- Road Responsibility
- Public Maintained Road
- Road Surface Type
- Dirt
- Sewer Fee
- 0.00
Schools
- Elementary School
- Edith Teter
- Middle School
- South Park
- High School
- South Park
Walk Score®
Contact Agent
executed in 7.382 sec.












