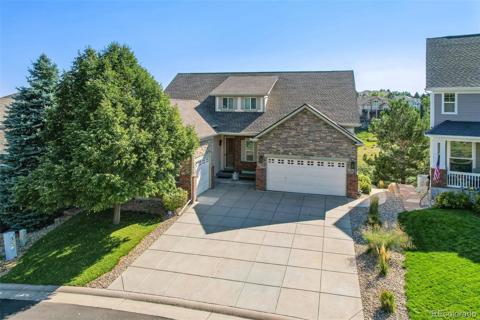3232 Green Haven Circle
Highlands Ranch, CO 80126 — Douglas County — Firelight NeighborhoodResidential $3,000 Active Listing# 7435322
3 beds 3 baths 1918.00 sqft Lot size: 3485.00 sqft 0.08 acres 2002 build
Property Description
Short Term Rental - 3-6 Months. Tastefully updated 3 bed 3 bath home in the highly desirable Firelight neighborhood of Highlands Ranch. Bright and Sunny with an open floor plan, this fantastic corner lot 2 story home has many upgrades and shows pride of ownership throughout. With a very large lot for the neighborhood, the house has plenty of room for your four legged family members. The large deck is perfect for outside entertaining and the lot boasts numerous beautiful mature trees.The gourmet kitchen has tons of counter space for cooking, eating, and entertaining with new granite countertops and stainless steel appliances. Primary bedroom suite with 5 piece bath, 2 car attached garage, large deck, fenced yard, vaulted ceilings, plantation shutters, updated fixtures, washer and dryer, alarm system and the list goes on. Location, Location, Location - HRCA has 4 Recreation Centers, 22 parks, and tons of open space and trails. Welcome Home
Listing Details
- Property Type
- Residential
- Listing#
- 7435322
- Source
- REcolorado (Denver)
- Last Updated
- 12-06-2024 10:40pm
- Status
- Active
- Off Market Date
- 11-30--0001 12:00am
Property Details
- Property Subtype
- Single Family Residence
- Sold Price
- $3,000
- Original Price
- $3,000
- Location
- Highlands Ranch, CO 80126
- SqFT
- 1918.00
- Year Built
- 2002
- Acres
- 0.08
- Bedrooms
- 3
- Bathrooms
- 3
- Levels
- Two
Map
Property Level and Sizes
- SqFt Lot
- 3485.00
- Lot Features
- Built-in Features, Ceiling Fan(s), Eat-in Kitchen, Five Piece Bath, Granite Counters, High Ceilings, High Speed Internet, Open Floorplan, Pantry, Primary Suite, Smoke Free, Solid Surface Counters, Tile Counters, Vaulted Ceiling(s), Walk-In Closet(s), Wired for Data
- Lot Size
- 0.08
- Basement
- Crawl Space, Daylight, Partial, Unfinished
Financial Details
- Year Tax
- 0
- Primary HOA Amenities
- Clubhouse, Fitness Center, Park, Playground, Pool, Spa/Hot Tub, Tennis Court(s), Trail(s)
- Primary HOA Fees
- 0.00
Interior Details
- Interior Features
- Built-in Features, Ceiling Fan(s), Eat-in Kitchen, Five Piece Bath, Granite Counters, High Ceilings, High Speed Internet, Open Floorplan, Pantry, Primary Suite, Smoke Free, Solid Surface Counters, Tile Counters, Vaulted Ceiling(s), Walk-In Closet(s), Wired for Data
- Appliances
- Dishwasher, Disposal, Dryer, Microwave, Refrigerator, Self Cleaning Oven, Sump Pump, Washer, Water Softener
- Laundry Features
- In Unit
- Electric
- Central Air
- Flooring
- Carpet, Laminate, Tile
- Cooling
- Central Air
- Heating
- Forced Air
Exterior Details
- Features
- Private Yard, Rain Gutters
- Lot View
- City
Garage & Parking
Exterior Construction
- Exterior Features
- Private Yard, Rain Gutters
Land Details
- PPA
- 0.00
- Sewer Fee
- 0.00
Schools
- Elementary School
- Copper Mesa
- Middle School
- Mountain Ridge
- High School
- Mountain Vista
Walk Score®
Contact Agent
executed in 2.710 sec.













