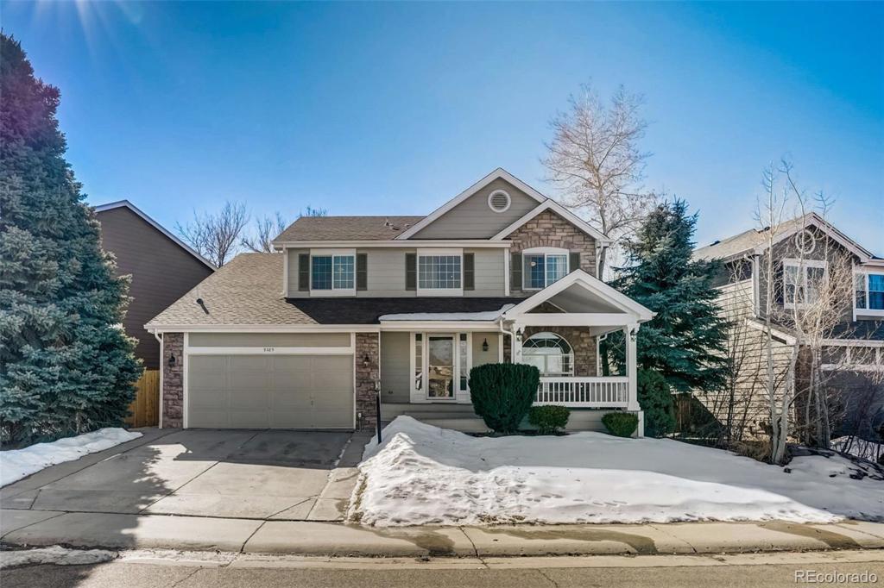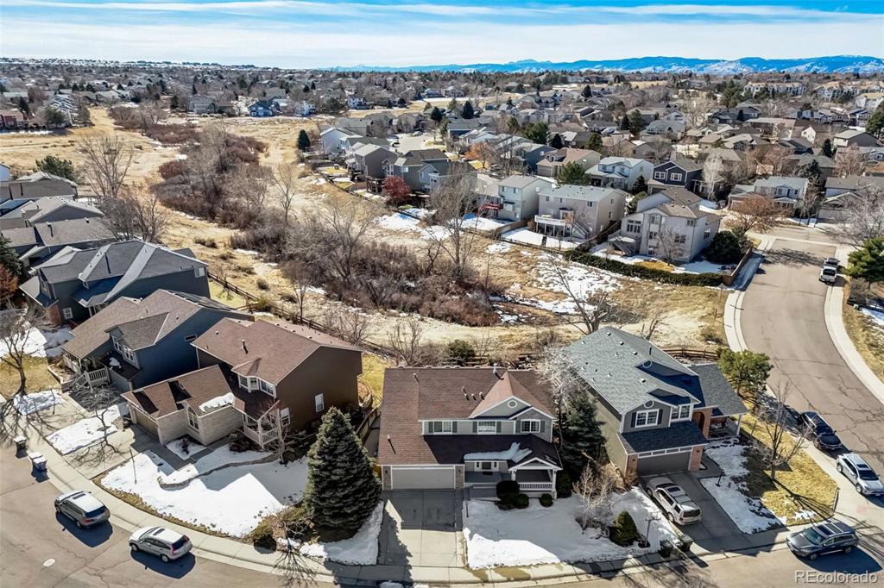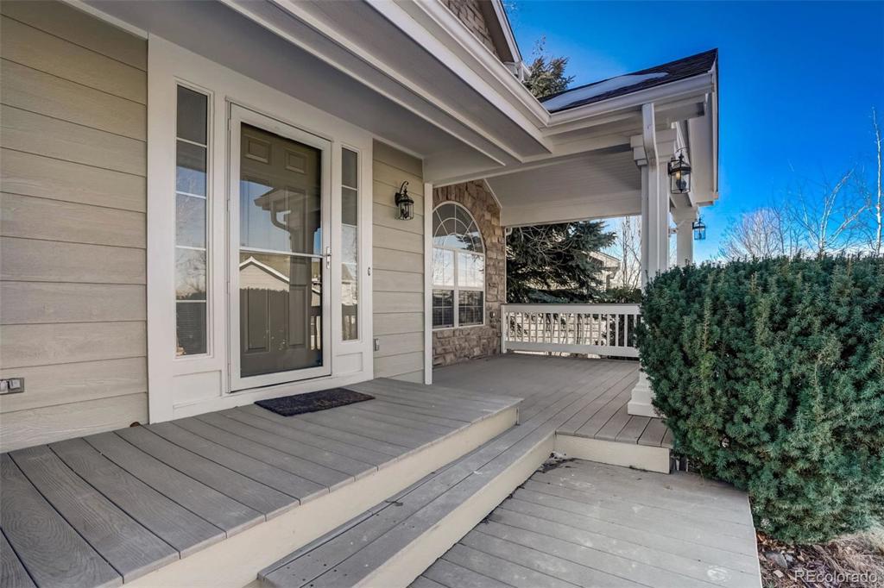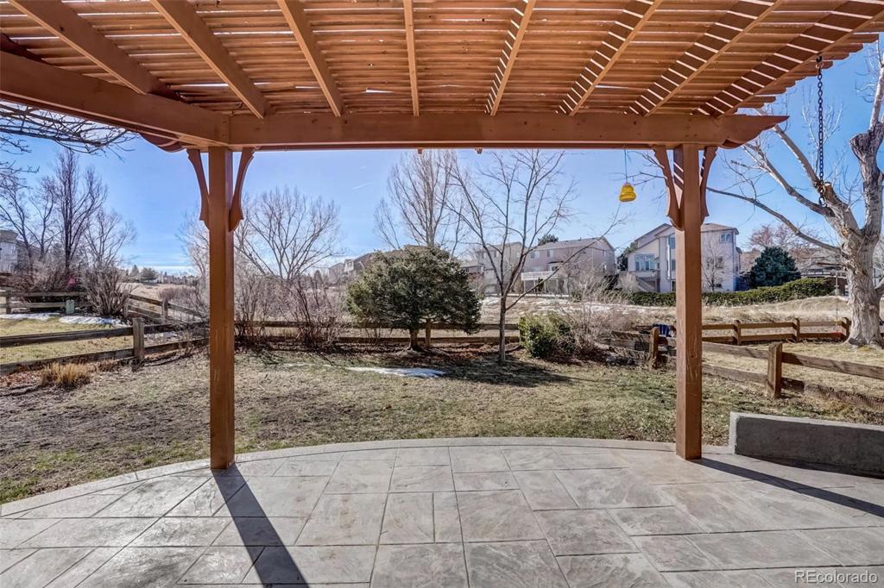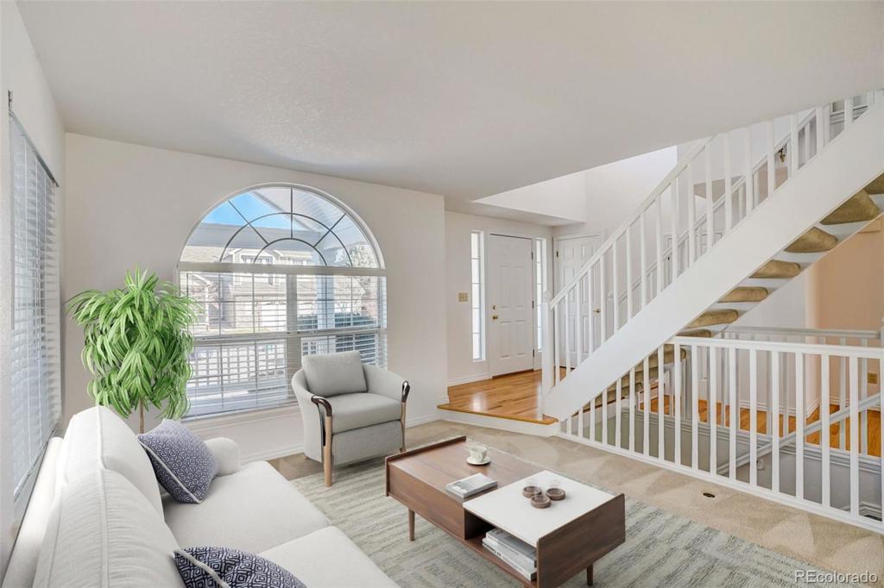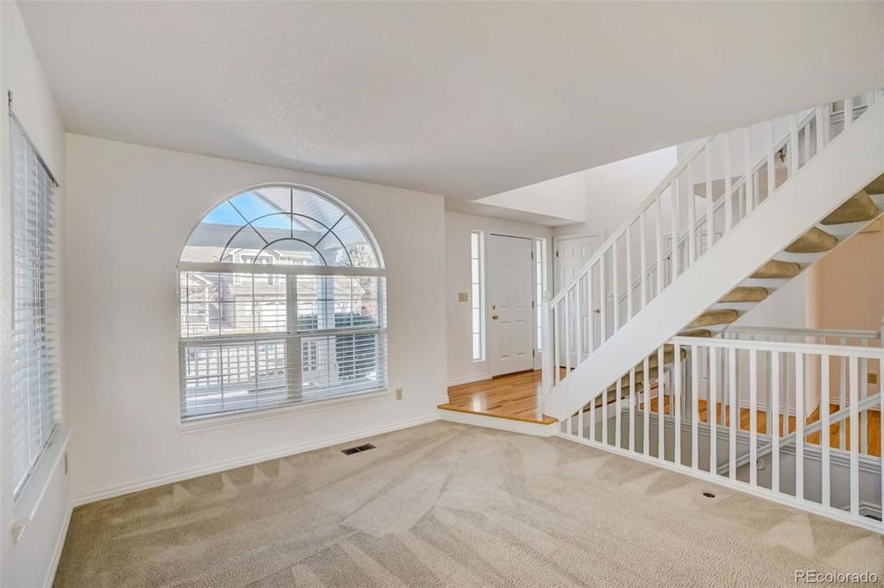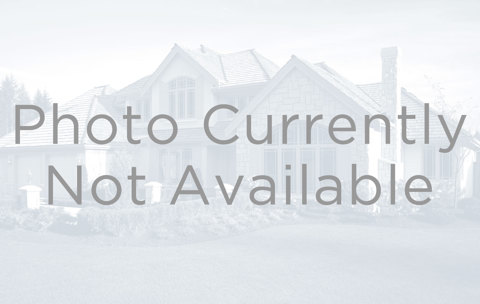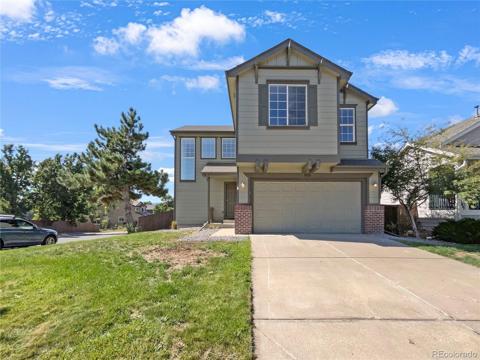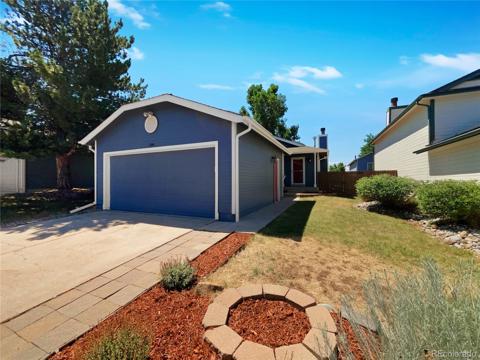9385 Autumn Ash Place
Highlands Ranch, CO 80126 — Douglas County — Highlands Ranch NeighborhoodResidential $695,000 Sold Listing# 7426220
4 beds 3 baths 2932.00 sqft Lot size: 5881.00 sqft 0.14 acres 1994 build
Property Description
This is the one you've been waiting for with 4 bedrooms upstairs, a finished basement and backing to open space! You'll immediately notice the handsome curb appeal with a charming front porch that welcomes you into this traditional floorplan. The gracious living room flows seamlessly into the formal dining room that provides the perfect setting for hosting dinner parties or enjoying casual meals with views of the yard and open space beyond. Comfortable kitchen affords space for meal prep and entertaining family and guests in the adjacent family room with fireplace. Step out to the covered patio with views of the open space, offering a serene retreat for outdoor enjoyment. When the day ends, ascend the stairs to repose in your generous master suite, boasting a vaulted ceiling, five piece bath with updated shower and expanded walk-in closet. Secondary bedrooms utilize the full hall bath and laundry is conveniently upstairs. Finished basement offers an office and flex space to accommodate your specific needs. With a freshly painted interior, new carpet in the basement and exterior painted last year, this home is ready for you to move in. Situated on a cul-de-sac street, the location offers tranquility and privacy while being conveniently close to all amenities. A short distance from shopping, restaurants, schools, parks and all 4 Highlands Ranch recreation centers.
Listing Details
- Property Type
- Residential
- Listing#
- 7426220
- Source
- REcolorado (Denver)
- Last Updated
- 03-12-2024 10:25pm
- Status
- Sold
- Status Conditions
- None Known
- Off Market Date
- 03-01-2024 12:00am
Property Details
- Property Subtype
- Single Family Residence
- Sold Price
- $695,000
- Original Price
- $679,000
- Location
- Highlands Ranch, CO 80126
- SqFT
- 2932.00
- Year Built
- 1994
- Acres
- 0.14
- Bedrooms
- 4
- Bathrooms
- 3
- Levels
- Two
Map
Property Level and Sizes
- SqFt Lot
- 5881.00
- Lot Features
- Breakfast Nook, Five Piece Bath, Vaulted Ceiling(s), Walk-In Closet(s)
- Lot Size
- 0.14
- Basement
- Finished, Partial
Financial Details
- Previous Year Tax
- 3490.00
- Year Tax
- 2022
- Is this property managed by an HOA?
- Yes
- Primary HOA Name
- HRCA
- Primary HOA Phone Number
- (303) 471-8909
- Primary HOA Amenities
- Clubhouse, Fitness Center, Playground, Pool, Trail(s)
- Primary HOA Fees
- 165.00
- Primary HOA Fees Frequency
- Quarterly
Interior Details
- Interior Features
- Breakfast Nook, Five Piece Bath, Vaulted Ceiling(s), Walk-In Closet(s)
- Appliances
- Dishwasher, Disposal, Dryer, Microwave, Range, Refrigerator, Washer
- Electric
- Central Air
- Flooring
- Carpet, Wood
- Cooling
- Central Air
- Heating
- Forced Air
- Fireplaces Features
- Family Room, Gas
Exterior Details
- Water
- Public
- Sewer
- Public Sewer
Garage & Parking
Exterior Construction
- Roof
- Composition
- Construction Materials
- Frame
- Window Features
- Bay Window(s), Double Pane Windows
- Security Features
- Smoke Detector(s)
- Builder Source
- Public Records
Land Details
- PPA
- 0.00
- Sewer Fee
- 0.00
Schools
- Elementary School
- Bear Canyon
- Middle School
- Mountain Ridge
- High School
- Mountain Vista
Walk Score®
Listing Media
- Virtual Tour
- Click here to watch tour
Contact Agent
executed in 1.945 sec.



