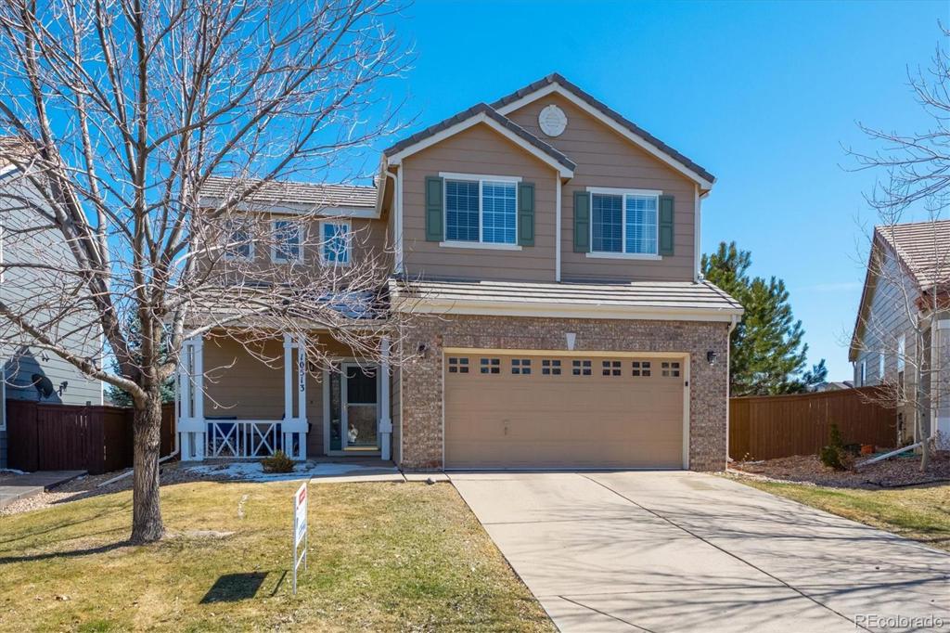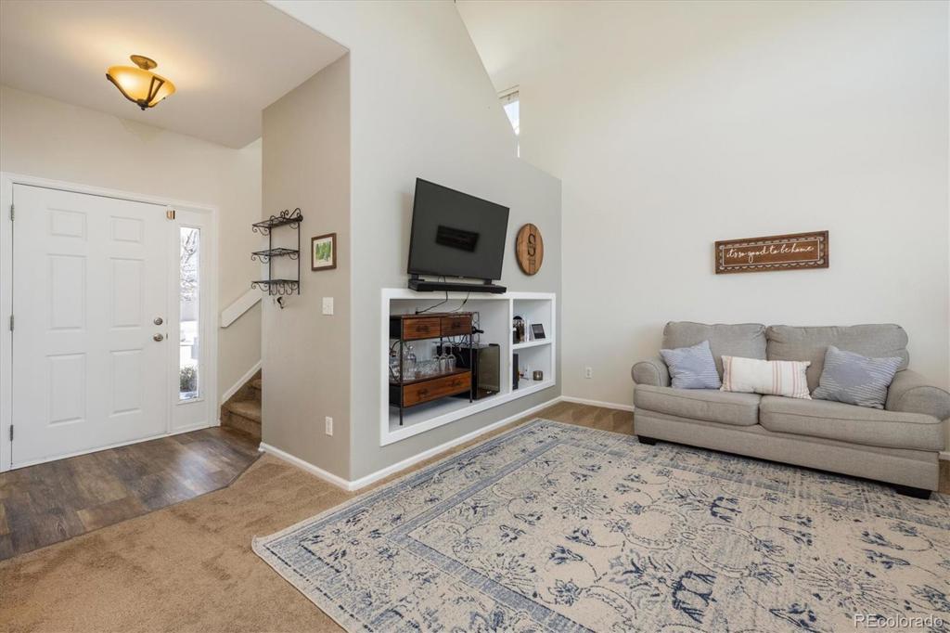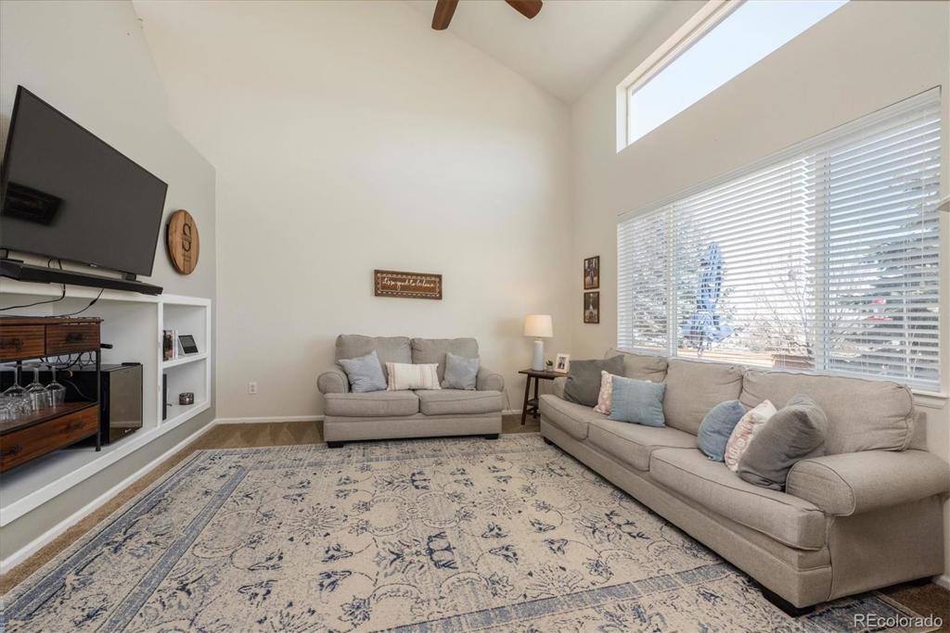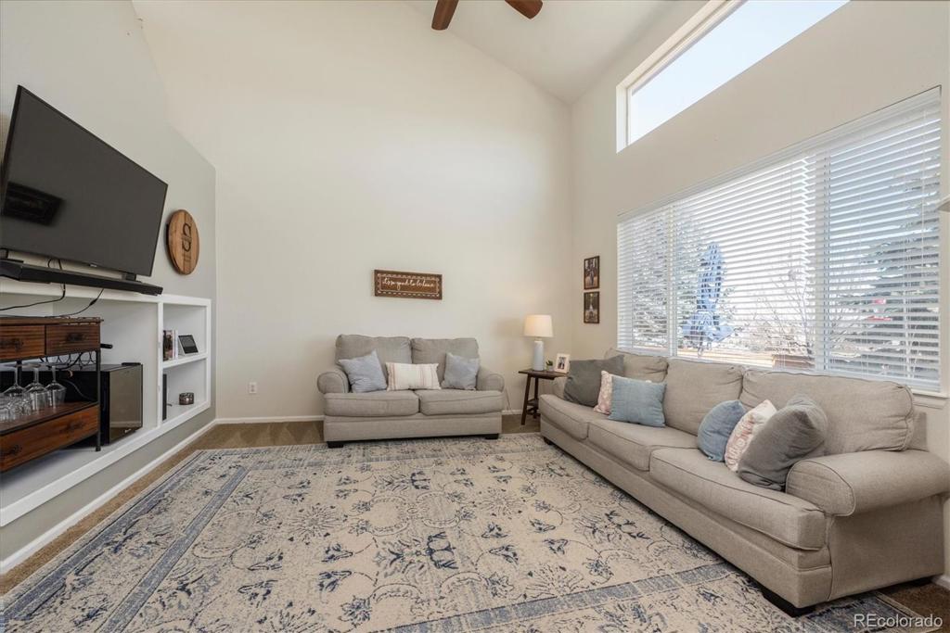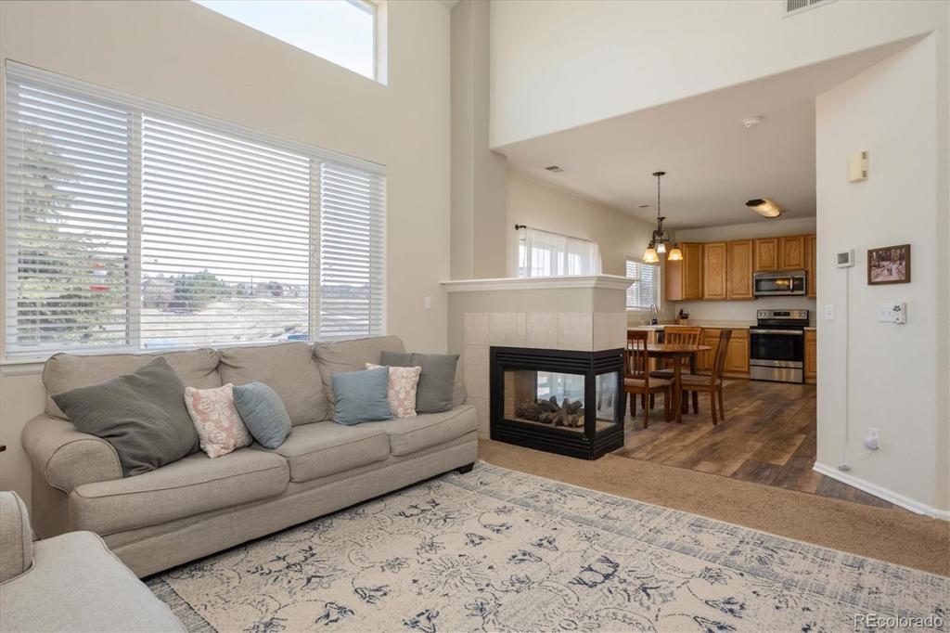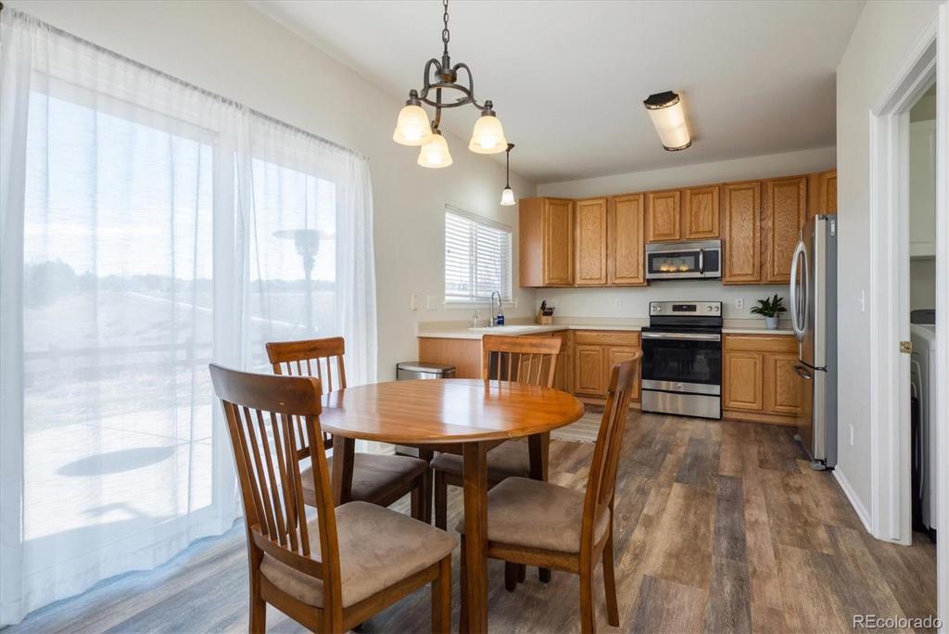10513 Tracewood Circle
Highlands Ranch, CO 80130 — Douglas County — Highlands Ranch NeighborhoodResidential $584,900 Sold Listing# 4311324
3 beds 3 baths 1492.00 sqft Lot size: 5576.00 sqft 0.13 acres 2000 build
Property Description
Super Highlands Ranch home backs to open space! Clean as a pin and ready for its new homeowners! Enjoy Colorado sunsets from your covered front porch! Sunny main level with large family room featuring a charming gas log fireplace! Adjacent to the kitchen, this is the perfect space for gathering with friends and family! Spacious kitchen with plentiful 42-inch cabinets, and all stainless steel appliances are included! Step out to the large rear patio for summer BBQs, and your kids and pets will love playing in the fenced backyard! Upstairs is a sizeable master suite with a walk-in closet and private 5-piece bath! Two secondary bedrooms share a full hall bath! Great location with Arrowwood Elementary School, Paintbrush Park, and the Southridge Rec center and tennis courts all within walking distance! Easy access to plenty of grocery store, Park Meadows, and major highways, too!
Listing Details
- Property Type
- Residential
- Listing#
- 4311324
- Source
- REcolorado (Denver)
- Last Updated
- 06-05-2023 08:34am
- Status
- Sold
- Status Conditions
- None Known
- Der PSF Total
- 392.02
- Off Market Date
- 04-06-2023 12:00am
Property Details
- Property Subtype
- Single Family Residence
- Sold Price
- $584,900
- Original Price
- $584,900
- List Price
- $584,900
- Location
- Highlands Ranch, CO 80130
- SqFT
- 1492.00
- Year Built
- 2000
- Acres
- 0.13
- Bedrooms
- 3
- Bathrooms
- 3
- Parking Count
- 1
- Levels
- Two
Map
Property Level and Sizes
- SqFt Lot
- 5576.00
- Lot Features
- Eat-in Kitchen, Five Piece Bath, High Ceilings, Laminate Counters, Open Floorplan, Pantry, Primary Suite, Walk-In Closet(s)
- Lot Size
- 0.13
Financial Details
- PSF Total
- $392.02
- PSF Finished
- $392.02
- PSF Above Grade
- $392.02
- Previous Year Tax
- 2680.00
- Year Tax
- 2022
- Is this property managed by an HOA?
- Yes
- Primary HOA Management Type
- Professionally Managed
- Primary HOA Name
- HRCA
- Primary HOA Phone Number
- 303-471-8958
- Primary HOA Website
- https://hrcaonline.org/
- Primary HOA Amenities
- Clubhouse,Fitness Center,Park,Playground,Pool,Tennis Court(s)
- Primary HOA Fees
- 165.00
- Primary HOA Fees Frequency
- Quarterly
- Primary HOA Fees Total Annual
- 660.00
Interior Details
- Interior Features
- Eat-in Kitchen, Five Piece Bath, High Ceilings, Laminate Counters, Open Floorplan, Pantry, Primary Suite, Walk-In Closet(s)
- Appliances
- Dishwasher, Dryer, Microwave, Oven, Refrigerator, Washer
- Laundry Features
- In Unit
- Electric
- Central Air
- Flooring
- Laminate, Tile
- Cooling
- Central Air
- Heating
- Forced Air
- Fireplaces Features
- Family Room,Gas
Exterior Details
- Patio Porch Features
- Front Porch,Patio
- Water
- Public
- Sewer
- Public Sewer
Garage & Parking
- Parking Spaces
- 1
Exterior Construction
- Roof
- Concrete
- Construction Materials
- Brick, Wood Siding
- Builder Source
- Public Records
Land Details
- PPA
- 4499230.77
- Sewer Fee
- 0.00
Schools
- Elementary School
- Arrowwood
- Middle School
- Cresthill
- High School
- Highlands Ranch
Walk Score®
Listing Media
- Virtual Tour
- Click here to watch tour
Contact Agent
executed in 1.932 sec.



