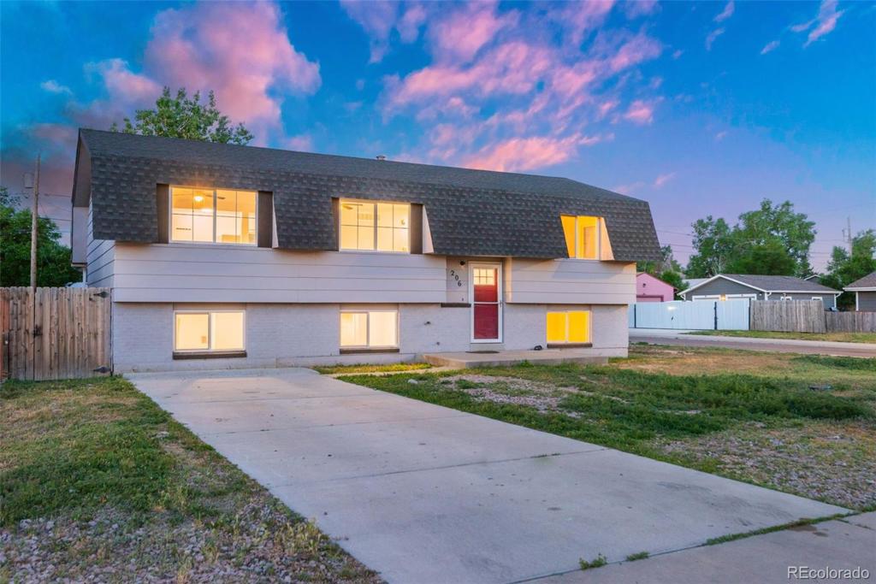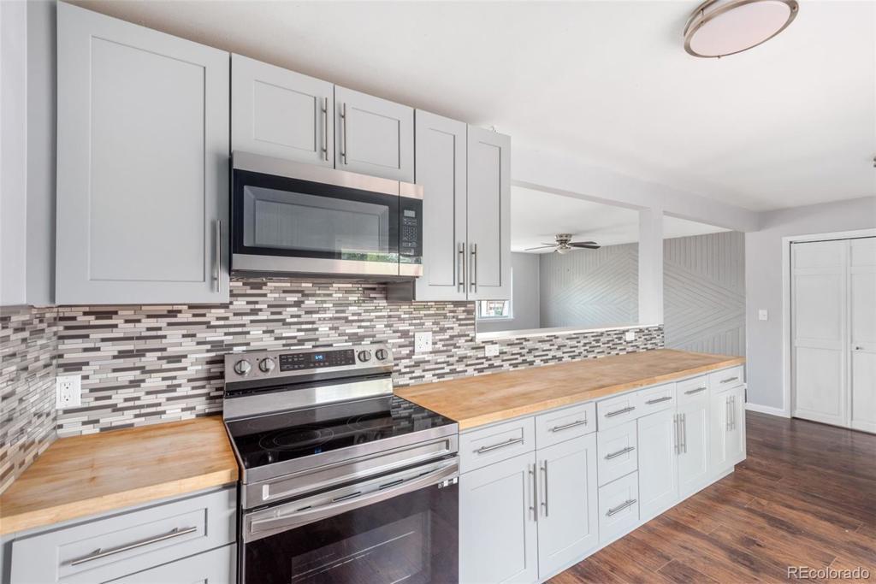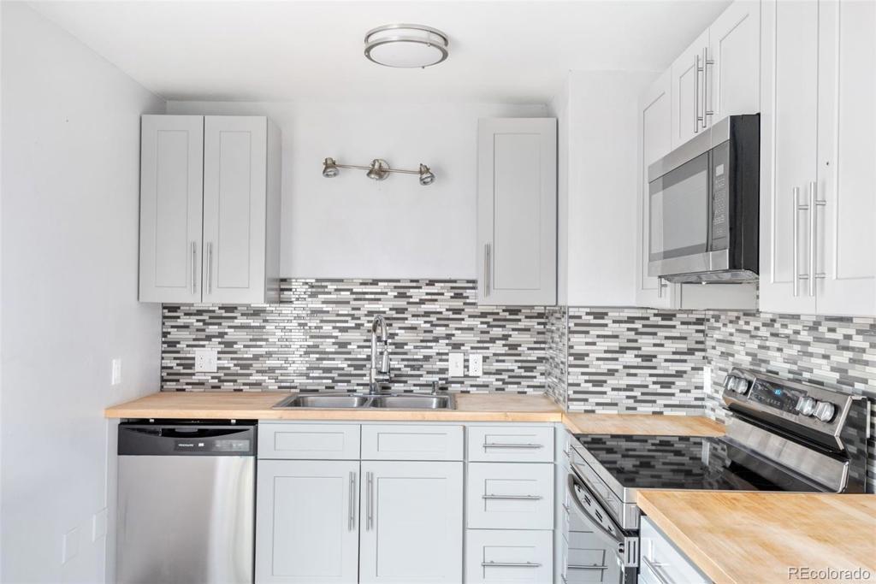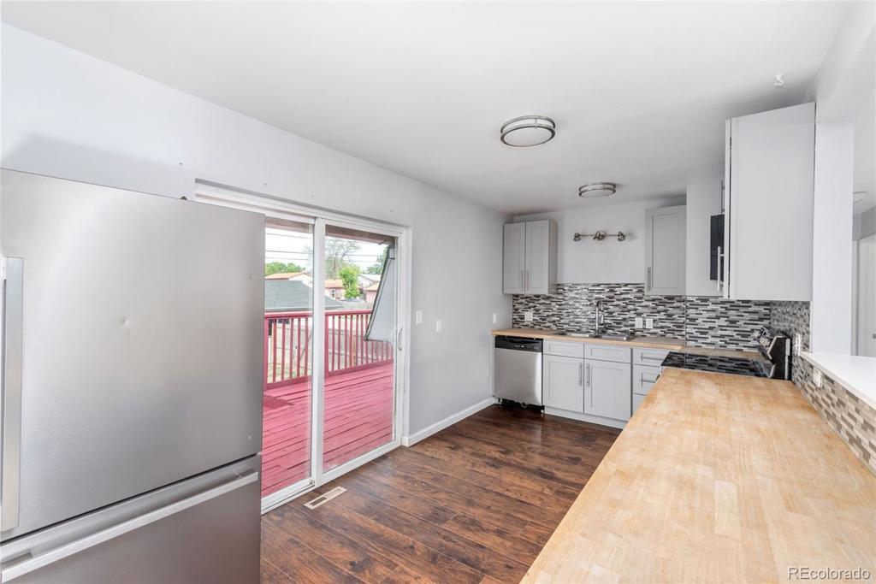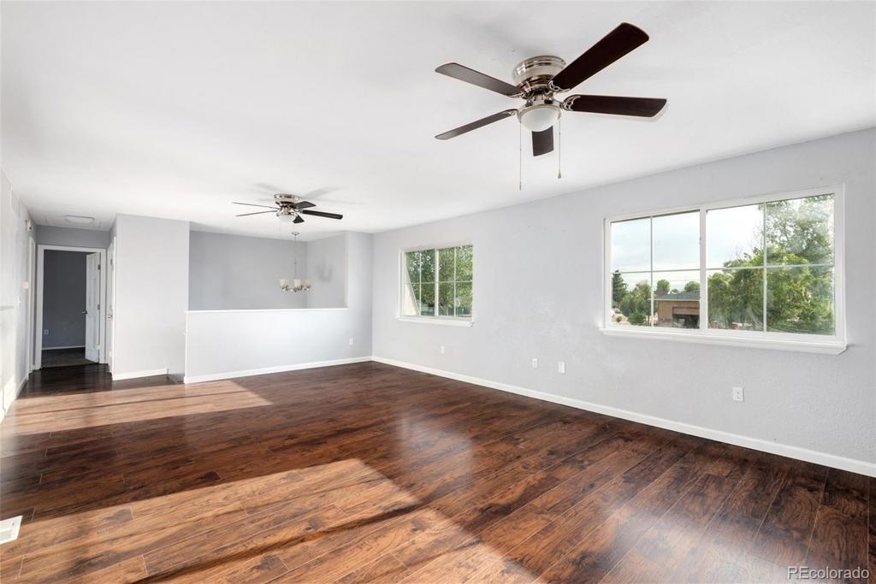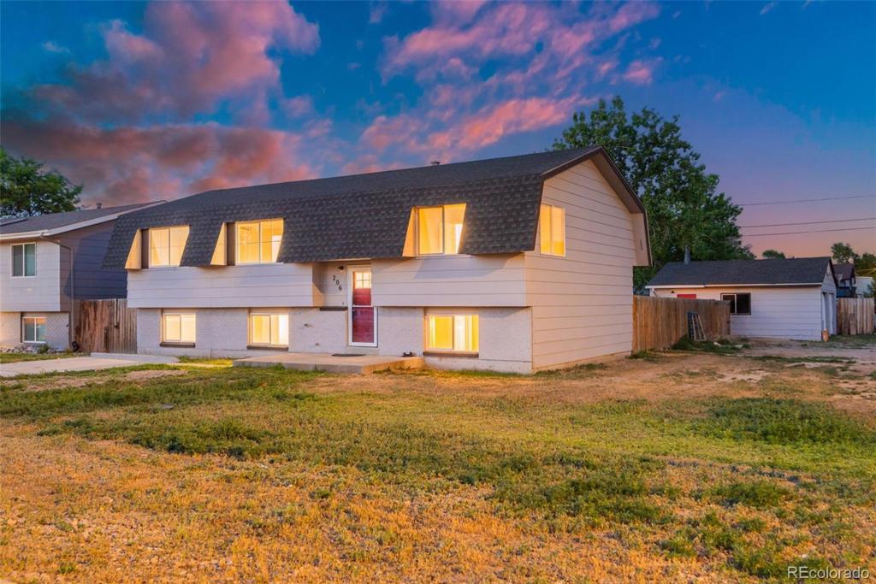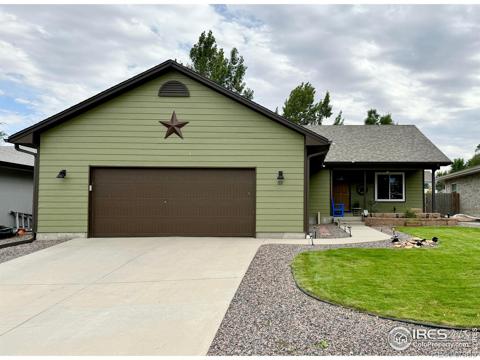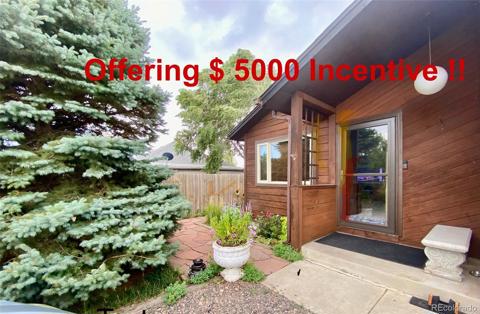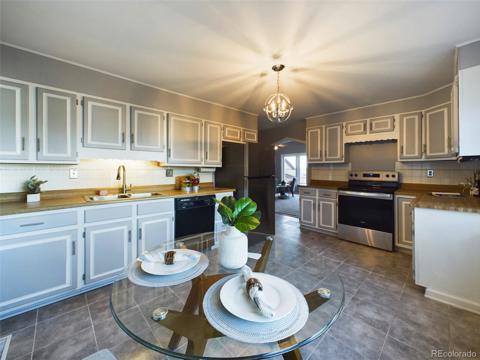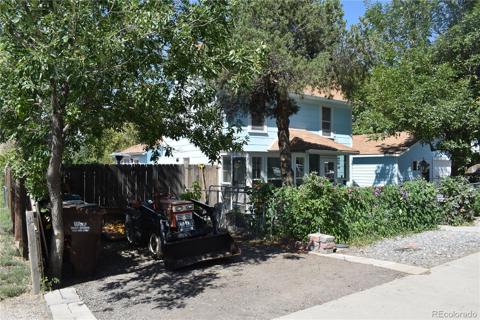206 Cedar Street
Hudson, CO 80642 — Weld County — Hudson NeighborhoodResidential $479,990 Active Listing# 9071503
4 beds 2 baths 2150.00 sqft Lot size: 9180.00 sqft 0.21 acres 1973 build
Property Description
Welcome to 206 Cedar St, a beautifully renovated home offering both charm and modern convenience. This spacious residence boasts 4 bedrooms and 2 baths, ideal for comfortable living. Recently renovated, the home showcases contemporary upgrades throughout, ensuring both style and functionality.
One of the standout features of this property is the separate entrance to the basement, providing flexibility and potential for additional living space or rental income. Perfect for multigenerational living or as a private retreat.
DIY enthusiasts will appreciate the detached two-car garage, a versatile space that can serve as a workshop or storage for vehicles and equipment.
Located in a desirable neighborhood in Hudson, CO, this home combines the allure of small-town living on a huge lot!
Listing Details
- Property Type
- Residential
- Listing#
- 9071503
- Source
- REcolorado (Denver)
- Last Updated
- 10-01-2024 09:21pm
- Status
- Active
- Off Market Date
- 11-30--0001 12:00am
Property Details
- Property Subtype
- Single Family Residence
- Sold Price
- $479,990
- Original Price
- $515,000
- Location
- Hudson, CO 80642
- SqFT
- 2150.00
- Year Built
- 1973
- Acres
- 0.21
- Bedrooms
- 4
- Bathrooms
- 2
- Levels
- Split Entry (Bi-Level)
Map
Property Level and Sizes
- SqFt Lot
- 9180.00
- Lot Features
- Block Counters, Built-in Features, Ceiling Fan(s), Eat-in Kitchen, Pantry, Smoke Free
- Lot Size
- 0.21
- Basement
- Daylight, Exterior Entry, Finished, Walk-Out Access
- Common Walls
- No Common Walls
Financial Details
- Previous Year Tax
- 1758.00
- Year Tax
- 2023
- Primary HOA Fees
- 0.00
Interior Details
- Interior Features
- Block Counters, Built-in Features, Ceiling Fan(s), Eat-in Kitchen, Pantry, Smoke Free
- Appliances
- Dishwasher, Microwave, Oven, Refrigerator
- Electric
- Central Air
- Flooring
- Carpet, Laminate
- Cooling
- Central Air
- Heating
- Forced Air
- Utilities
- Cable Available, Electricity Available, Electricity Connected
Exterior Details
- Features
- Private Yard
- Water
- Public
- Sewer
- Public Sewer
Garage & Parking
- Parking Features
- 220 Volts, Lighted, Oversized, Storage
Exterior Construction
- Roof
- Composition
- Construction Materials
- Frame, Wood Siding
- Exterior Features
- Private Yard
- Security Features
- Carbon Monoxide Detector(s), Smoke Detector(s)
- Builder Source
- Public Records
Land Details
- PPA
- 0.00
- Road Frontage Type
- Public
- Road Responsibility
- Public Maintained Road
- Road Surface Type
- Paved
- Sewer Fee
- 0.00
Schools
- Elementary School
- Hudson
- Middle School
- Weld Central
- High School
- Weld Central
Walk Score®
Contact Agent
executed in 2.482 sec.




