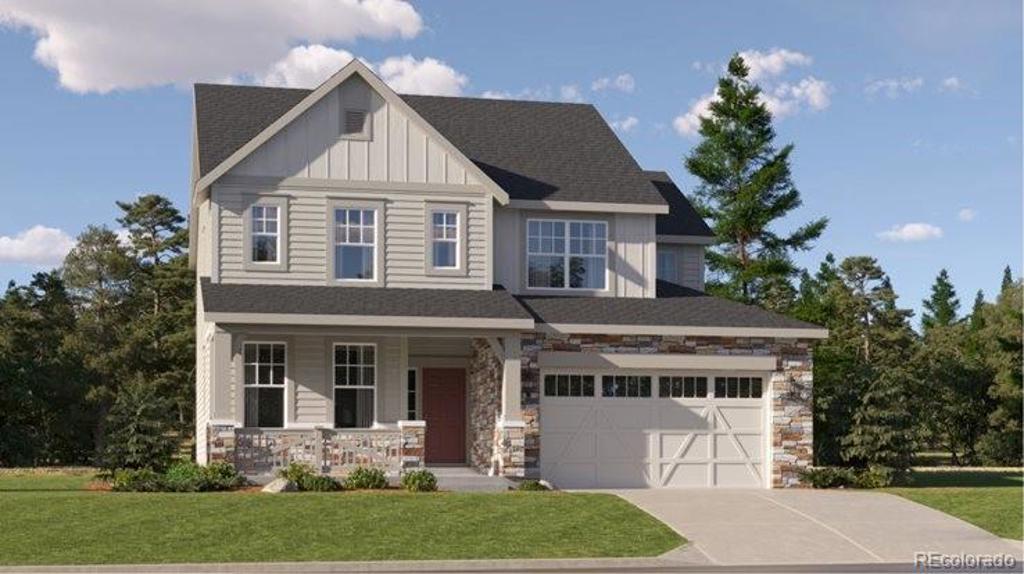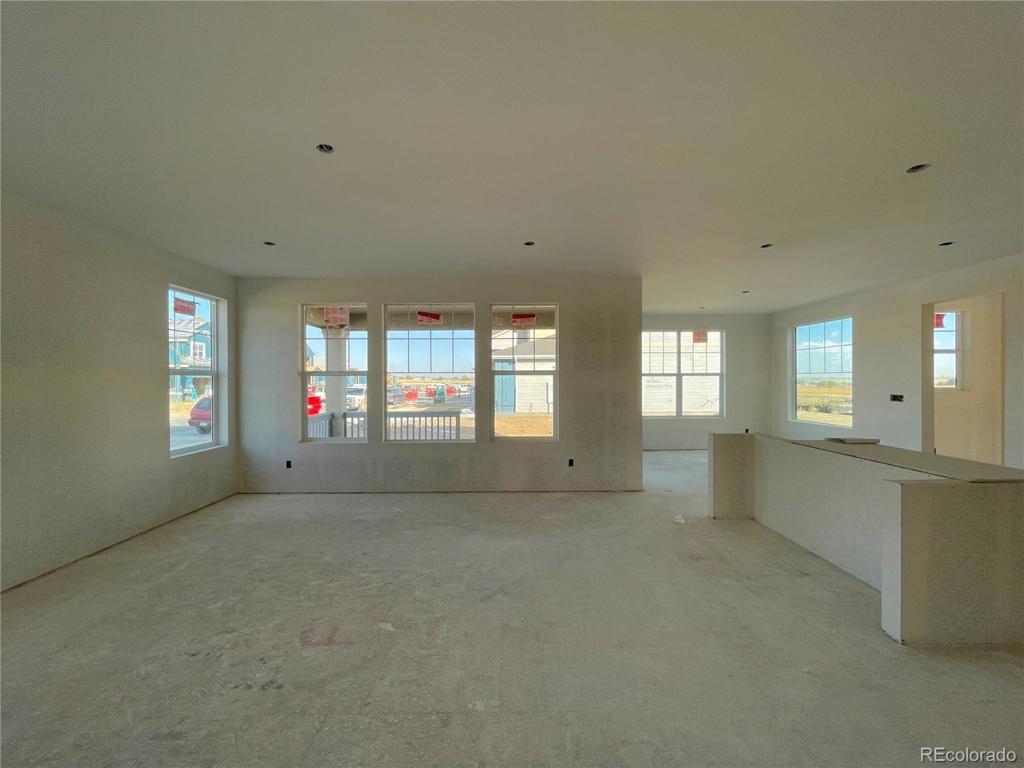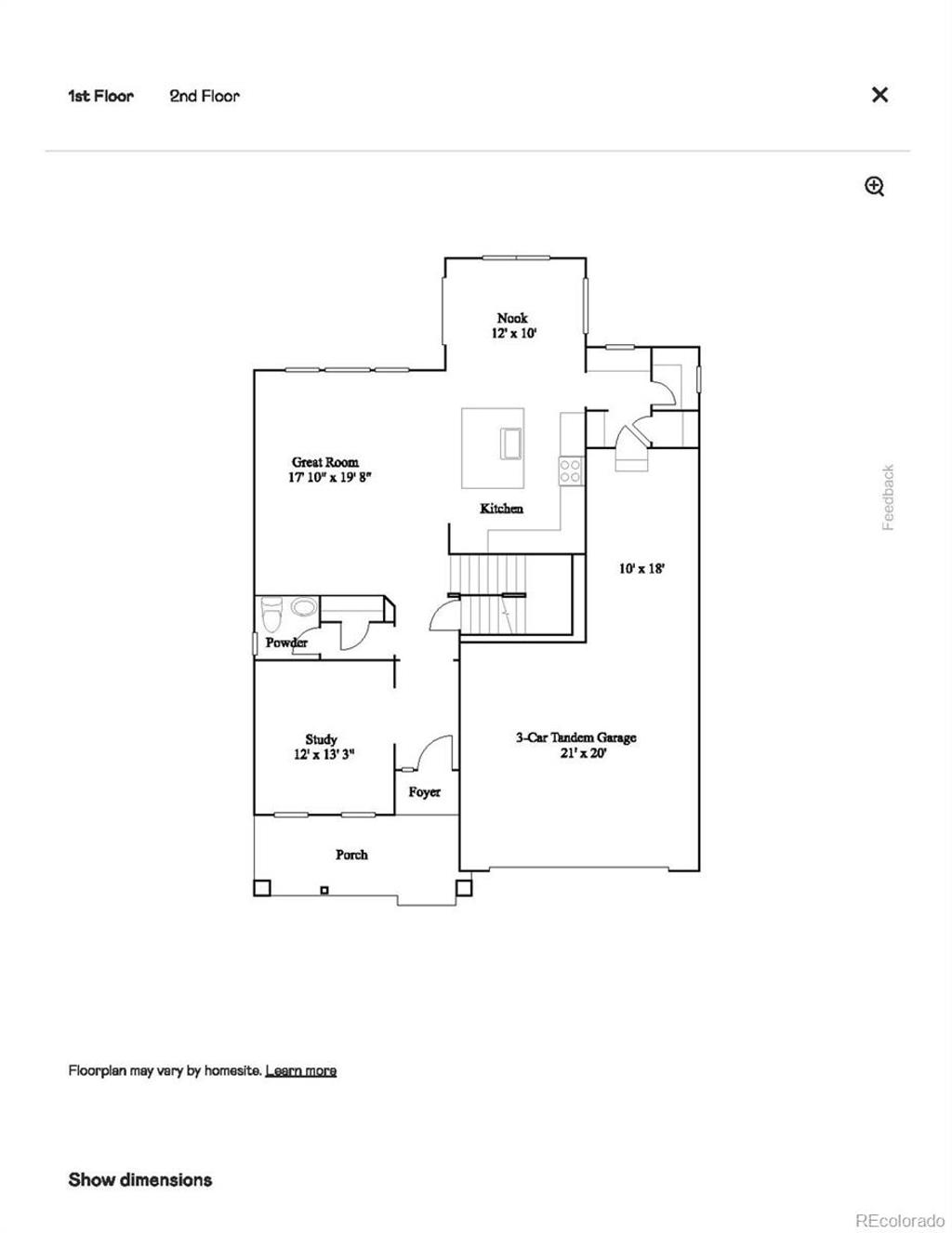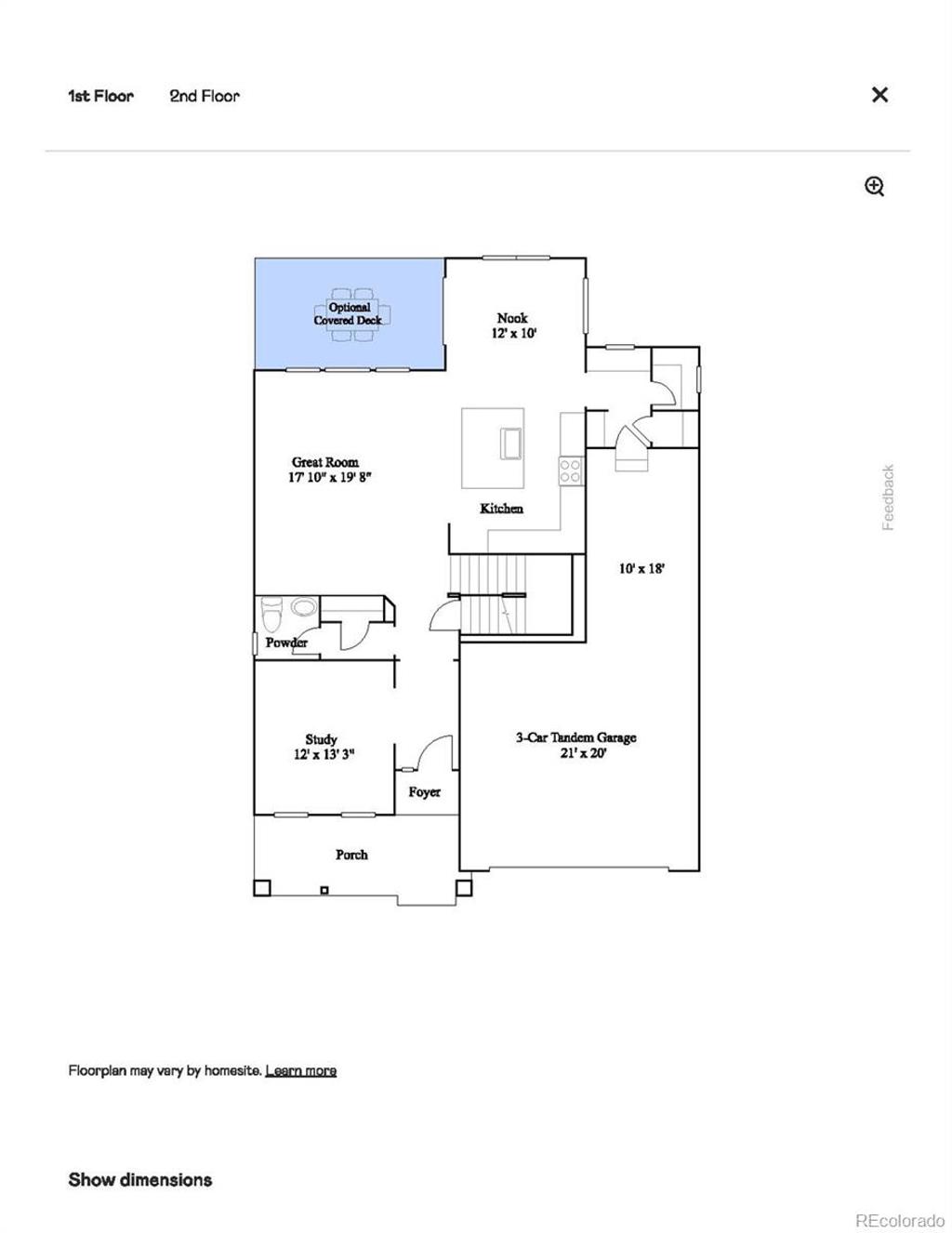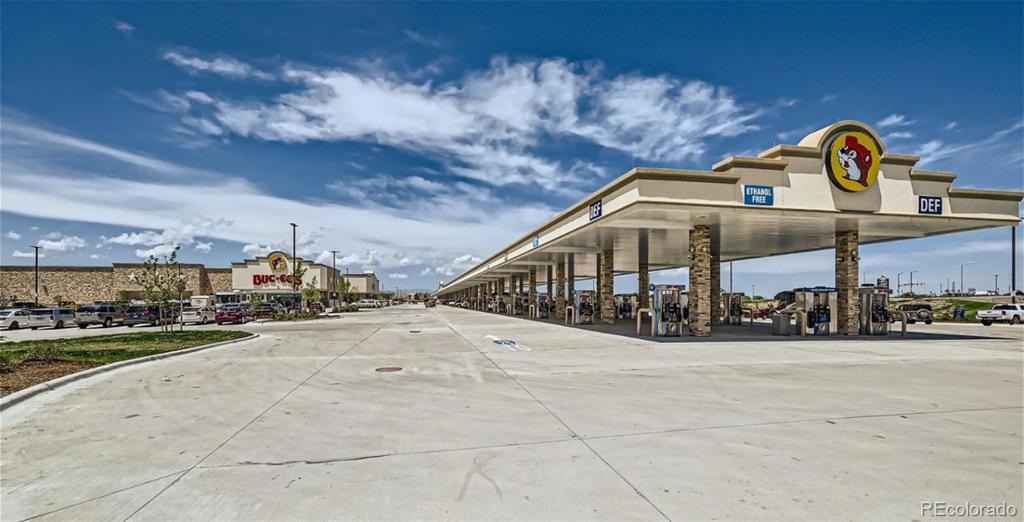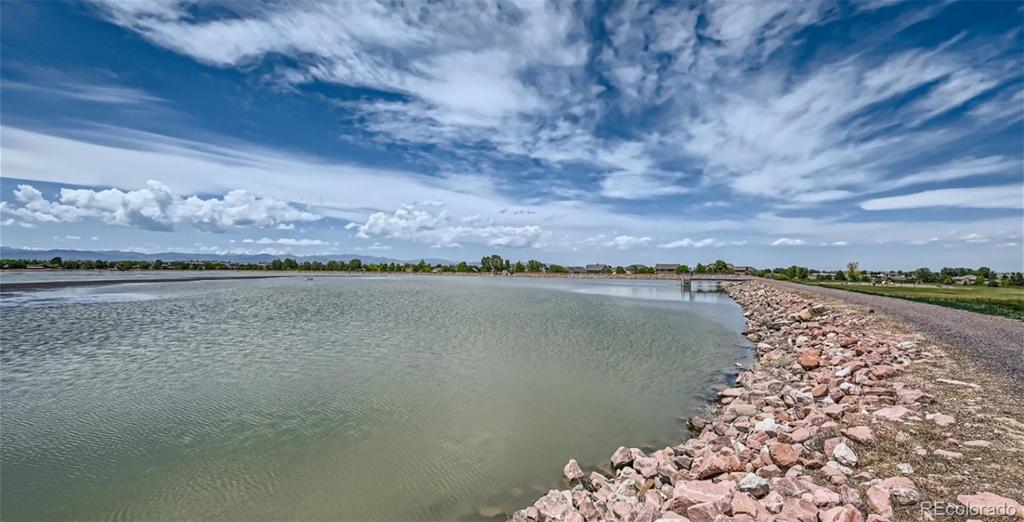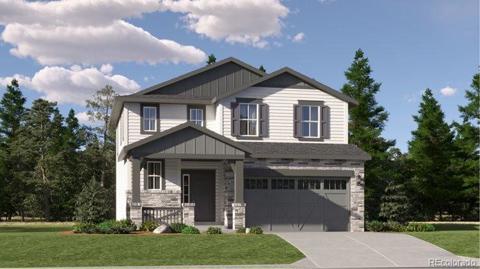475 Shannan Lane
Johnstown, CO 80534 — Weld County — Ledge Rock NeighborhoodResidential $589,900 Pending Listing# 8723787
4 beds 4 baths 2604.00 sqft Lot size: 8990.00 sqft 0.21 acres 2024 build
Property Description
**Contact Lennar today about Special Financing for this home - terms and conditions apply**
Ready NOW! Priced to sell! Ledge Rock is a stellar new Lennar community located in Johnstown. This gorgeous 2-story Ashbrook is on a corner site and features 4 beds, 3.5 baths, dining and great rooms, study, kitchen, crawlspace and 4 car garage (3 + 1 tandem). Beautiful upgrades and finishes including a covered rear deck, slab quartz counters and island, stainless kitchen appliances, vinyl plank flooring and more. Lennar provides the latest in energy efficiency and state of the art technology with several fabulous floorplans to choose from. Energy efficiency, and technology seamlessly blended with luxury to make your new house a home. Ledge Rock offers single family homes for every lifestyle. Close to dining, shopping, entertainment and other amenities. Welcome Home! Photos and walkthrough tour are a model only and subject to change.
Listing Details
- Property Type
- Residential
- Listing#
- 8723787
- Source
- REcolorado (Denver)
- Last Updated
- 01-06-2025 05:07pm
- Status
- Pending
- Status Conditions
- None Known
- Off Market Date
- 01-06-2025 12:00am
Property Details
- Property Subtype
- Single Family Residence
- Sold Price
- $589,900
- Original Price
- $719,900
- Location
- Johnstown, CO 80534
- SqFT
- 2604.00
- Year Built
- 2024
- Acres
- 0.21
- Bedrooms
- 4
- Bathrooms
- 4
- Levels
- Two
Map
Property Level and Sizes
- SqFt Lot
- 8990.00
- Lot Features
- Breakfast Nook, Kitchen Island, Open Floorplan, Smoke Free, Walk-In Closet(s)
- Lot Size
- 0.21
- Basement
- Crawl Space
- Common Walls
- No Common Walls
Financial Details
- Previous Year Tax
- 7127.00
- Year Tax
- 2023
- Is this property managed by an HOA?
- Yes
- Primary HOA Name
- MSI, LLC
- Primary HOA Phone Number
- 303-420-4433
- Primary HOA Fees
- 36.00
- Primary HOA Fees Frequency
- Monthly
Interior Details
- Interior Features
- Breakfast Nook, Kitchen Island, Open Floorplan, Smoke Free, Walk-In Closet(s)
- Appliances
- Dishwasher, Disposal, Microwave, Oven, Refrigerator
- Laundry Features
- In Unit
- Electric
- Central Air
- Flooring
- Carpet, Vinyl
- Cooling
- Central Air
- Heating
- Forced Air, Natural Gas
- Utilities
- Cable Available, Electricity Available, Electricity Connected, Natural Gas Available, Natural Gas Connected, Phone Available
Exterior Details
- Features
- Rain Gutters
- Water
- Public
- Sewer
- Public Sewer
Garage & Parking
- Parking Features
- Concrete
Exterior Construction
- Roof
- Concrete
- Construction Materials
- Frame, Other
- Exterior Features
- Rain Gutters
- Window Features
- Double Pane Windows
- Security Features
- Carbon Monoxide Detector(s), Smoke Detector(s)
- Builder Name
- Lennar
- Builder Source
- Builder
Land Details
- PPA
- 0.00
- Road Frontage Type
- Public
- Road Responsibility
- Public Maintained Road
- Road Surface Type
- Paved
- Sewer Fee
- 0.00
Schools
- Elementary School
- Elwell
- Middle School
- Milliken
- High School
- Roosevelt
Walk Score®
Listing Media
- Virtual Tour
- Click here to watch tour
Contact Agent
executed in 1.968 sec.



