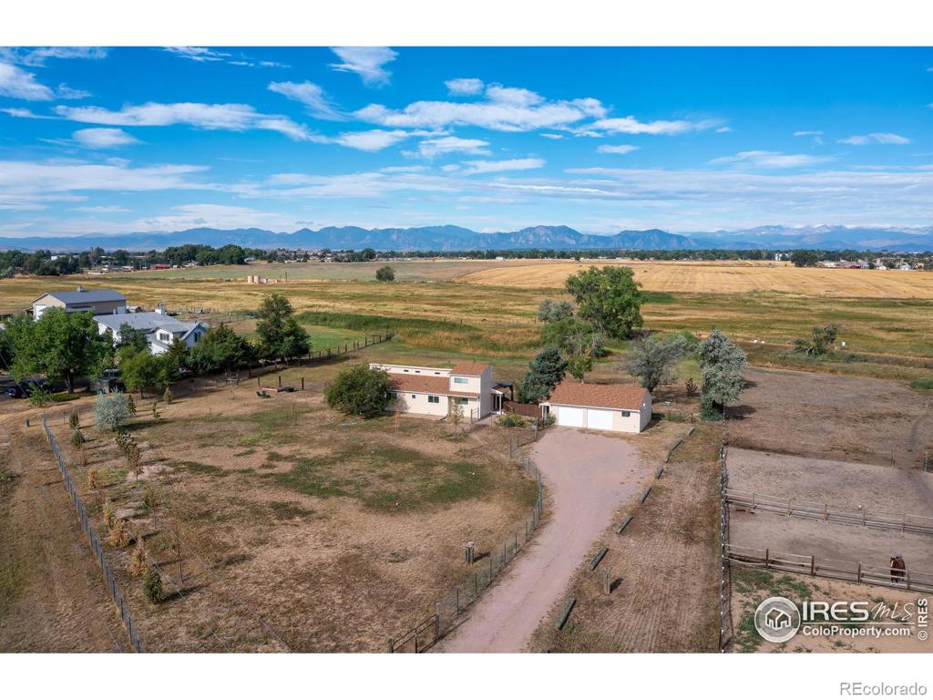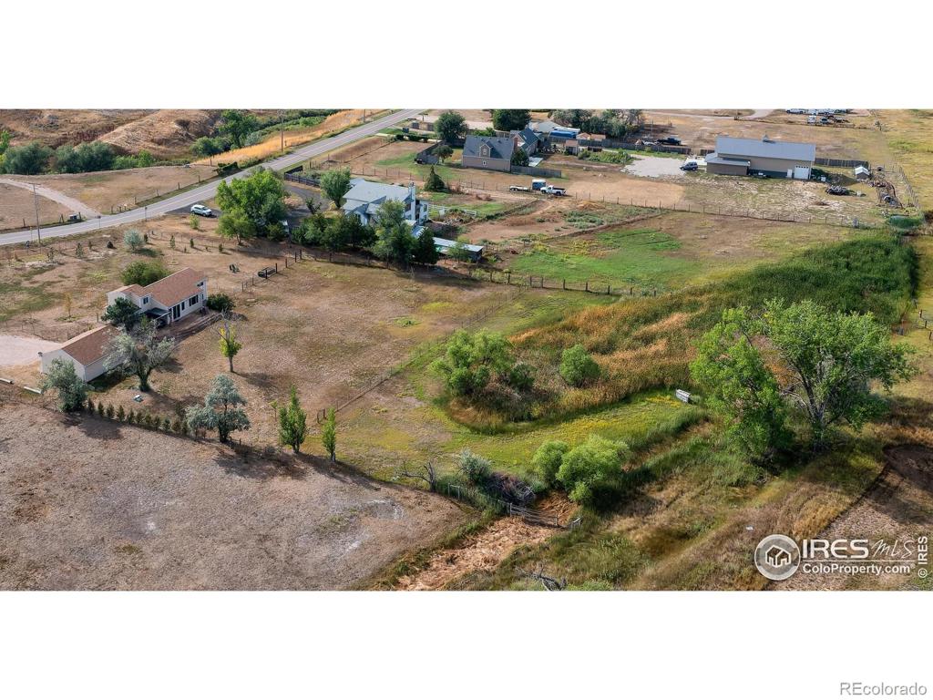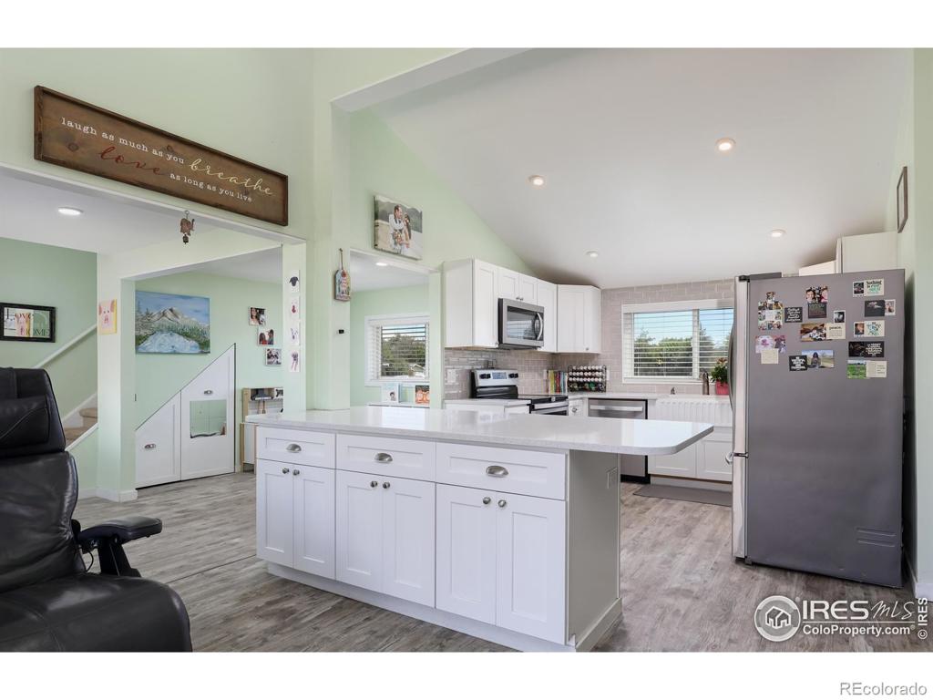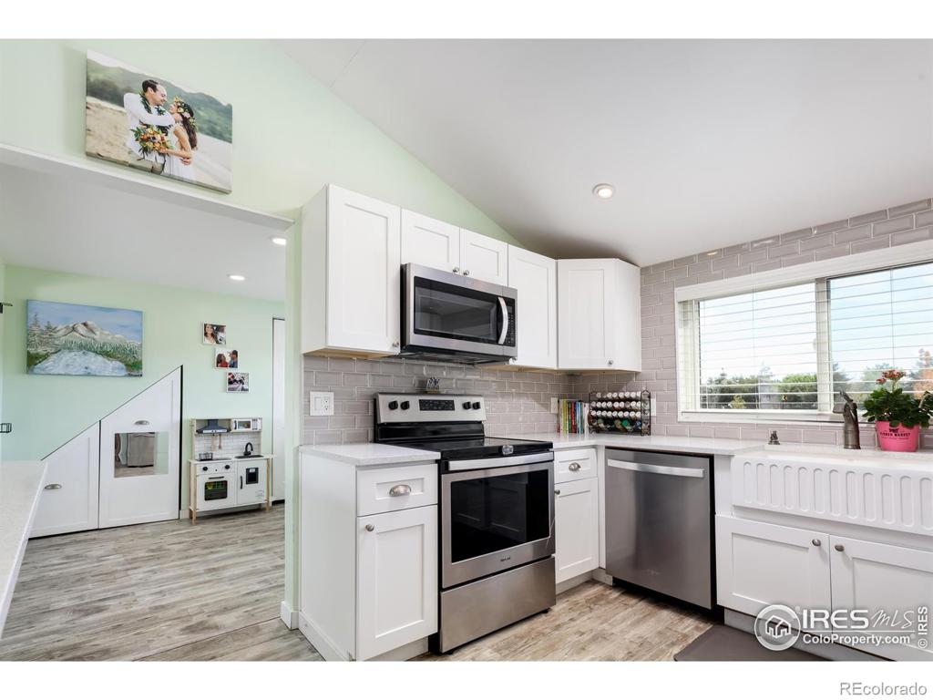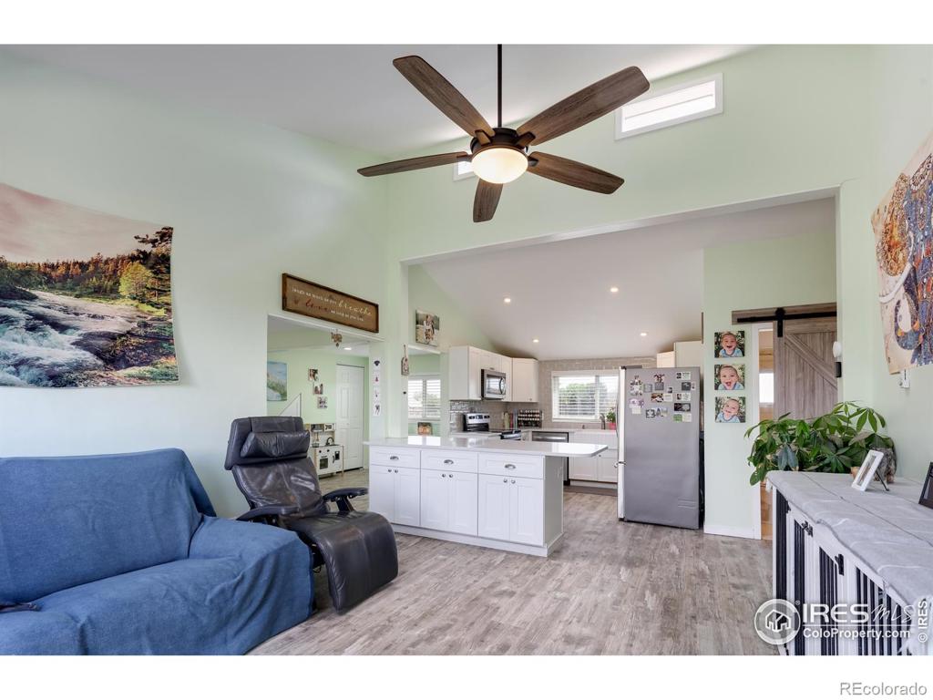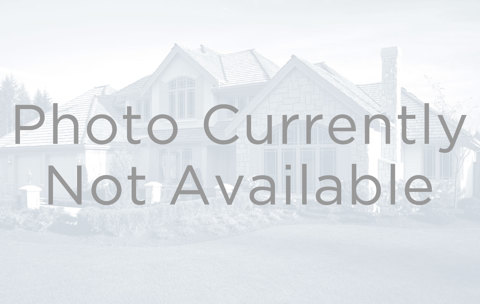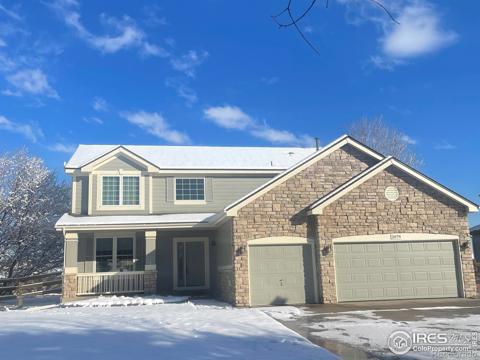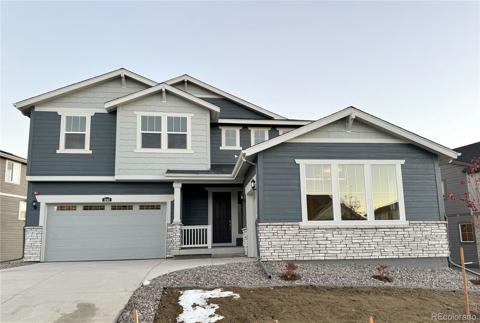12581 Flagg Drive
Lafayette, CO 80026 — Boulder County — Irvington NeighborhoodResidential $999,000 Active Listing# IR1017555
3 beds 2 baths 1496.00 sqft Lot size: 95866.00 sqft 2.20 acres 1981 build
Property Description
Massive price Improvement! This stunning 2-story home, nestled on over 2 acres of private land, offers breathtaking panoramic mountain views (protected into perpetuity) and a tranquil retreat backing to open space. With a fully updated interior, including main floor living, 3 bedrooms, 2 baths, and a new deck with a pergola, this property is perfect for those seeking a forever home. Enjoy the luxury of horse ownership with no HOA restrictions and ample space for your animals. The home features an oversized 2-car garage with plenty of space for all of your outdoor toys. Fully fenced West-facing backyard has a beautiful seasonal pond for bird watching and ice skating and flows into a creek. Other amenities include quartz countertops, stainless steel appliances, a newer oversized septic and leach field (ready for expansion), an open floor plan, vaulted ceilings, water filtration systems, and Boulder County-approved plans for a 1,300 square foot addition - see floor plans on docs tab. Don't miss this opportunity to own your own Lafayette oasis in unincorporated Boulder County! Finance this house using preferred lender and get a discount off of your interest rate and pay no loan fees on a future refinance (terms apply).
Listing Details
- Property Type
- Residential
- Listing#
- IR1017555
- Source
- REcolorado (Denver)
- Last Updated
- 11-27-2024 12:12pm
- Status
- Active
- Off Market Date
- 11-30--0001 12:00am
Property Details
- Property Subtype
- Single Family Residence
- Sold Price
- $999,000
- Original Price
- $1,149,900
- Location
- Lafayette, CO 80026
- SqFT
- 1496.00
- Year Built
- 1981
- Acres
- 2.20
- Bedrooms
- 3
- Bathrooms
- 2
- Levels
- Two
Map
Property Level and Sizes
- SqFt Lot
- 95866.00
- Lot Features
- Eat-in Kitchen, Kitchen Island, Open Floorplan, Vaulted Ceiling(s)
- Lot Size
- 2.20
- Basement
- Partial
Financial Details
- Previous Year Tax
- 4030.00
- Year Tax
- 2023
- Primary HOA Fees
- 0.00
Interior Details
- Interior Features
- Eat-in Kitchen, Kitchen Island, Open Floorplan, Vaulted Ceiling(s)
- Appliances
- Dishwasher, Disposal, Dryer, Microwave, Oven, Refrigerator, Washer
- Laundry Features
- In Unit
- Electric
- Ceiling Fan(s), Evaporative Cooling
- Cooling
- Ceiling Fan(s), Evaporative Cooling
- Heating
- Baseboard
- Utilities
- Cable Available, Electricity Available, Internet Access (Wired), Natural Gas Available
Exterior Details
- Lot View
- Mountain(s), Water
- Sewer
- Septic Tank
Garage & Parking
Exterior Construction
- Roof
- Composition
- Window Features
- Double Pane Windows, Window Coverings
- Security Features
- Smoke Detector(s)
- Builder Source
- Assessor
Land Details
- PPA
- 0.00
- Road Frontage Type
- Public
- Road Surface Type
- Gravel, Paved
- Sewer Fee
- 0.00
Schools
- Elementary School
- Sanchez
- Middle School
- Angevine
- High School
- Centaurus
Walk Score®
Listing Media
- Virtual Tour
- Click here to watch tour
Contact Agent
executed in 2.412 sec.




