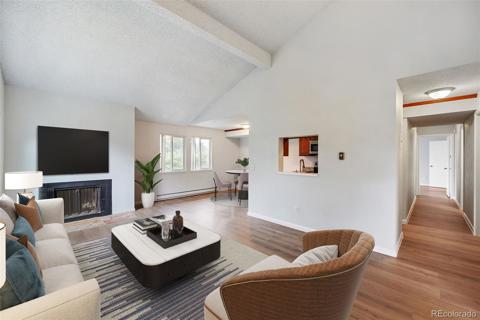10417 W Hampden Avenue #1
Lakewood, CO 80227 — Jefferson County — Preserve At Weaver Creek NeighborhoodCondominium $410,000 Active Listing# 4176106
3 beds 2 baths 1327.00 sqft 2004 build
Property Description
Beautiful ground-floor condo with a creek and green space right outside your private covered patio and front window. The open floor plan features a great room with a picture window overlooking the preserve, a cozy gas fireplace, a dining area, and a good-sized kitchen with a new dishwasher and a pantry. The spacious primary suite includes a walk-in closet and an en-suite bath with dual vanities and a jetted soaking tub. Two additional sizable bedrooms share a full bath, also with dual vanities. A built-in desk area in the hallway provides extra space for work or crafts, and the convenient laundry closet includes a commercial-grade Maytag washer and dryer. The Preserve at Weaver Creek is a beautifully maintained community offering a private pool with a cabana, clubhouse, playground, and walking trails through scenic natural surroundings. Set around a preserve filled with trees and greenery, the complex features a peaceful pond and a gentle creek, creating a tranquil, nature-filled environment. Additional highlights include fresh paint, a one-car garage plus a reserved parking spot, and extra storage off the patio. With three golf courses, Bear Creek Lake Park, Bear Creek High and K-8 schools, the Schaefer Sports Complex, Mission Trace Shopping Center, and more within five minutes, the condo’s location is unbeatable. The quaint mountain town of Morrison and Red Rocks Amphitheater are only 10 minutes away.
Listing Details
- Property Type
- Condominium
- Listing#
- 4176106
- Source
- REcolorado (Denver)
- Last Updated
- 01-10-2025 02:00am
- Status
- Active
- Off Market Date
- 11-30--0001 12:00am
Property Details
- Property Subtype
- Condominium
- Sold Price
- $410,000
- Original Price
- $415,000
- Location
- Lakewood, CO 80227
- SqFT
- 1327.00
- Year Built
- 2004
- Bedrooms
- 3
- Bathrooms
- 2
- Levels
- One
Map
Property Level and Sizes
- Lot Features
- Built-in Features, High Ceilings, Jet Action Tub, Laminate Counters, Open Floorplan, Pantry, Primary Suite, Smoke Free, Walk-In Closet(s)
- Common Walls
- 2+ Common Walls
Financial Details
- Previous Year Tax
- 2877.00
- Year Tax
- 2023
- Is this property managed by an HOA?
- Yes
- Primary HOA Name
- KC and Associates
- Primary HOA Phone Number
- 303-933-6279
- Primary HOA Amenities
- Clubhouse, Parking, Playground, Pool, Trail(s)
- Primary HOA Fees Included
- Reserves, Insurance, Irrigation, Maintenance Grounds, Maintenance Structure, Recycling, Sewer, Snow Removal, Trash, Water
- Primary HOA Fees
- 349.00
- Primary HOA Fees Frequency
- Monthly
Interior Details
- Interior Features
- Built-in Features, High Ceilings, Jet Action Tub, Laminate Counters, Open Floorplan, Pantry, Primary Suite, Smoke Free, Walk-In Closet(s)
- Appliances
- Dishwasher, Disposal, Dryer, Gas Water Heater, Microwave, Refrigerator, Self Cleaning Oven, Washer
- Laundry Features
- In Unit
- Electric
- Central Air
- Flooring
- Carpet, Laminate, Vinyl
- Cooling
- Central Air
- Heating
- Forced Air, Natural Gas
- Fireplaces Features
- Gas, Great Room
- Utilities
- Cable Available, Electricity Connected, Natural Gas Connected
Exterior Details
- Lot View
- Meadow, Water
- Water
- Public
- Sewer
- Public Sewer
Garage & Parking
Exterior Construction
- Roof
- Architecural Shingle
- Construction Materials
- Frame, Rock, Wood Siding
- Window Features
- Double Pane Windows, Window Coverings
- Security Features
- Carbon Monoxide Detector(s), Secured Garage/Parking, Smoke Detector(s)
- Builder Source
- Public Records
Land Details
- PPA
- 0.00
- Road Frontage Type
- Public
- Road Responsibility
- Public Maintained Road
- Road Surface Type
- Paved
- Sewer Fee
- 0.00
Schools
- Elementary School
- Bear Creek
- Middle School
- Carmody
- High School
- Bear Creek
Walk Score®
Listing Media
- Virtual Tour
- Click here to watch tour
Contact Agent
executed in 2.788 sec.













