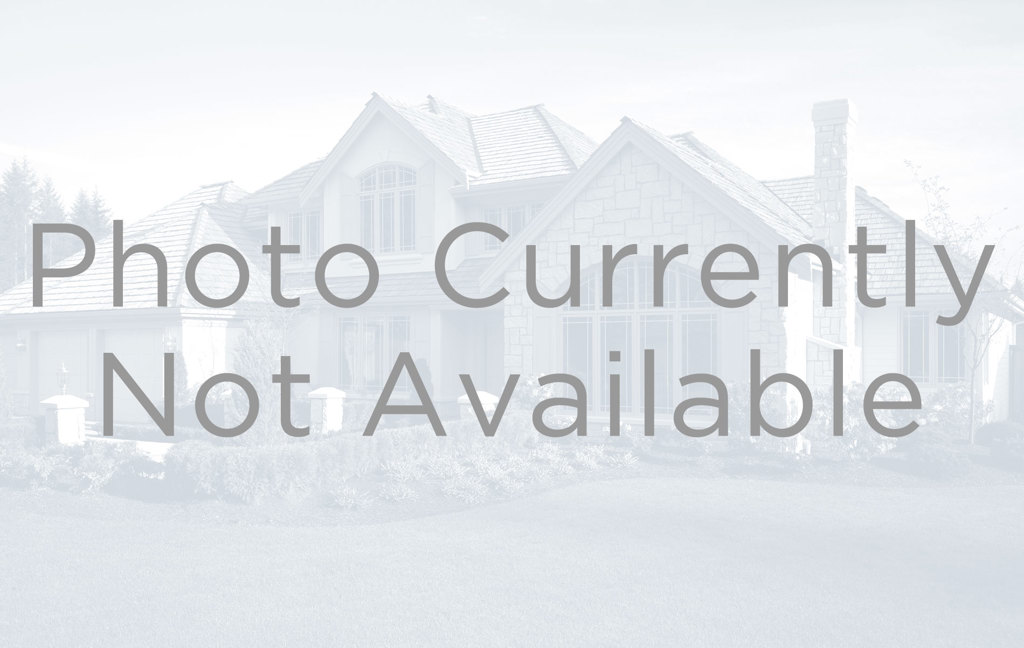2511 S Balsam Way
Lakewood, CO 80227 — Jefferson County — Westgate NeighborhoodResidential $775,000 Active Listing# 7839670
4 beds 3 baths 2283.00 sqft Lot size: 10146.00 sqft 0.23 acres 1967 build
Property Description
Welcome to this fully updated bi-level home, perfectly situated in the heart of Lakewood. This stunning residence features 4 spacious bedrooms and 3 modern bathrooms, offering plenty of room for both relaxation and entertainment. As you enter, you’ll be greeted by an inviting open floor plan on the main level, seamlessly connecting the living, dining, and kitchen areas. The recently updated kitchen, completed within the last 3 years, showcases contemporary appliances and stylish finishes, making it a delightful space for cooking and gatherings.
This property also sits on a peaceful cul de sac, is just 0.2 miles from open space, and includes a large concrete pad ideal for RVs or boats. Recent enhancements include a new water heater that was installed in 2022, ensuring efficiency and peace of mind. The interior has been freshly painted in 2023, giving the home a bright and modern feel, while the exterior was beautifully painted in 2022 for excellent curb appeal. A new sprinkler system installed in the summer of 2024 adds convenience to maintaining the lush landscaping.
This bi-level home is not only a retreat but also a hub for creating cherished memories. Don’t miss your chance to make it yours—schedule a showing today!
Listing Details
- Property Type
- Residential
- Listing#
- 7839670
- Source
- REcolorado (Denver)
- Last Updated
- 10-25-2024 07:22pm
- Status
- Active
- Off Market Date
- 11-30--0001 12:00am
Property Details
- Property Subtype
- Single Family Residence
- Sold Price
- $775,000
- Original Price
- $775,000
- Location
- Lakewood, CO 80227
- SqFT
- 2283.00
- Year Built
- 1967
- Acres
- 0.23
- Bedrooms
- 4
- Bathrooms
- 3
- Levels
- Split Entry (Bi-Level)
Map
Property Level and Sizes
- SqFt Lot
- 10146.00
- Lot Features
- Ceiling Fan(s), High Ceilings, Open Floorplan, Pantry, Quartz Counters, Radon Mitigation System, Smoke Free, Walk-In Closet(s)
- Lot Size
- 0.23
- Common Walls
- No Common Walls
Financial Details
- Previous Year Tax
- 3731.00
- Year Tax
- 2023
- Primary HOA Fees
- 0.00
Interior Details
- Interior Features
- Ceiling Fan(s), High Ceilings, Open Floorplan, Pantry, Quartz Counters, Radon Mitigation System, Smoke Free, Walk-In Closet(s)
- Appliances
- Dishwasher, Disposal, Dryer, Microwave, Oven, Range Hood, Refrigerator, Washer
- Laundry Features
- In Unit
- Electric
- Central Air
- Flooring
- Carpet, Tile, Vinyl, Wood
- Cooling
- Central Air
- Heating
- Forced Air
- Fireplaces Features
- Family Room, Recreation Room, Wood Burning
Exterior Details
- Features
- Fire Pit, Private Yard, Rain Gutters
- Sewer
- Public Sewer
Garage & Parking
- Parking Features
- Concrete, Dry Walled, Finished, Heated Garage
Exterior Construction
- Roof
- Composition
- Construction Materials
- Brick, Wood Siding
- Exterior Features
- Fire Pit, Private Yard, Rain Gutters
- Security Features
- Carbon Monoxide Detector(s), Smoke Detector(s)
- Builder Source
- Public Records
Land Details
- PPA
- 0.00
- Road Frontage Type
- Public
- Road Responsibility
- Public Maintained Road
- Road Surface Type
- Paved
- Sewer Fee
- 0.00
Schools
- Elementary School
- Westgate
- Middle School
- Carmody
- High School
- Bear Creek
Walk Score®
Contact Agent
executed in 9.355 sec.








