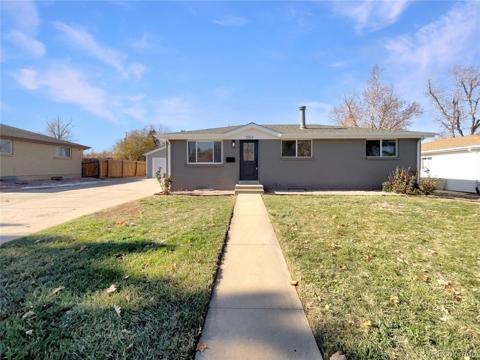1170 S Balsam Street
Lakewood, CO 80232 — Jefferson County — Allison Glen NeighborhoodResidential $949,000 Active Listing# 8029712
4 beds 5 baths 3592.00 sqft Lot size: 6403.00 sqft 0.15 acres 2015 build
Property Description
This is an exceptional 4-bedroom, 5-bathroom home located in the vibrant community of Lakewood. Designed for both comfort and elegance and featuring a thoughtfully laid-out floor plan that caters to modern living. As you enter, you are greeted by an expansive foyer that leads to a bright and inviting living space. The heart of the home is the large, open kitchen, which boasts ample counter space, modern appliances, and a layout that encourages culinary creativity. The kitchen flows seamlessly into the spacious living area, where natural light pours in through large windows, creating a warm and welcoming ambiance. You will love the evenings by the fireplace. The main floor is also home to a dedicated office space, providing a private area for work or study, formal dining space, powder room, laundry as well as the luxurious primary bedroom suite. You will love the spa-like 5-piece bathroom with radiant flooring and two sizable walk-in closets that offer abundant storage. Venture downstairs to discover an abundance of additional living space, a bedroom with a beautiful walk-in closet and an attached full bath, perfect for guests or family members seeking privacy. The other two bedrooms on this level share a well-appointed Jack and Jill bathroom. The large living space features a stylish wet bar adding a touch of sophistication, making it ideal for hosting gatherings or enjoying a quiet evening at home. This home is designed with functionality in mind, featuring two laundry rooms that enhance daily living ease. The low-maintenance landscaping provides a stunning outdoor setting without the hassle. Completing this remarkable property is an oversized two-car garage, providing ample parking and storage options. Located within close proximity to numerous parks and the vibrant shops at Belmar, this home offers the perfect blend of suburban tranquility and urban convenience. Don’t miss the opportunity to make 1170 Balsam Street your new home! Visit our open house Saturday 2-4.
Listing Details
- Property Type
- Residential
- Listing#
- 8029712
- Source
- REcolorado (Denver)
- Last Updated
- 04-19-2025 10:05pm
- Status
- Active
- Off Market Date
- 11-30--0001 12:00am
Property Details
- Property Subtype
- Single Family Residence
- Sold Price
- $949,000
- Original Price
- $949,000
- Location
- Lakewood, CO 80232
- SqFT
- 3592.00
- Year Built
- 2015
- Acres
- 0.15
- Bedrooms
- 4
- Bathrooms
- 5
- Levels
- One
Map
Property Level and Sizes
- SqFt Lot
- 6403.00
- Lot Features
- Ceiling Fan(s), Eat-in Kitchen, Five Piece Bath, Granite Counters, Jack & Jill Bathroom, Kitchen Island, Open Floorplan, Primary Suite, Smoke Free, Vaulted Ceiling(s), Walk-In Closet(s), Wet Bar, Wired for Data
- Lot Size
- 0.15
- Foundation Details
- Slab
- Basement
- Finished, Full
Financial Details
- Previous Year Tax
- 4754.00
- Year Tax
- 2024
- Is this property managed by an HOA?
- Yes
- Primary HOA Name
- Allison Glen
- Primary HOA Phone Number
- 303-668-7119
- Primary HOA Fees Included
- Trash
- Primary HOA Fees
- 325.00
- Primary HOA Fees Frequency
- Annually
Interior Details
- Interior Features
- Ceiling Fan(s), Eat-in Kitchen, Five Piece Bath, Granite Counters, Jack & Jill Bathroom, Kitchen Island, Open Floorplan, Primary Suite, Smoke Free, Vaulted Ceiling(s), Walk-In Closet(s), Wet Bar, Wired for Data
- Appliances
- Dishwasher, Disposal, Dryer, Oven, Range, Refrigerator, Washer
- Electric
- Central Air
- Flooring
- Carpet, Tile, Wood
- Cooling
- Central Air
- Heating
- Forced Air, Natural Gas
- Fireplaces Features
- Gas, Gas Log, Great Room
- Utilities
- Cable Available, Natural Gas Available
Exterior Details
- Features
- Private Yard
- Lot View
- Mountain(s)
- Water
- Public
- Sewer
- Public Sewer
Garage & Parking
- Parking Features
- Finished, Insulated Garage, Oversized
Exterior Construction
- Roof
- Composition
- Construction Materials
- Frame, Stucco
- Exterior Features
- Private Yard
- Window Features
- Double Pane Windows
- Builder Source
- Public Records
Land Details
- PPA
- 0.00
- Road Frontage Type
- Public
- Road Surface Type
- Paved
- Sewer Fee
- 0.00
Schools
- Elementary School
- Patterson
- Middle School
- Alameda Int'l
- High School
- Alameda Int'l
Walk Score®
Listing Media
- Virtual Tour
- Click here to watch tour
Contact Agent
executed in 0.327 sec.




)
)
)
)
)
)



