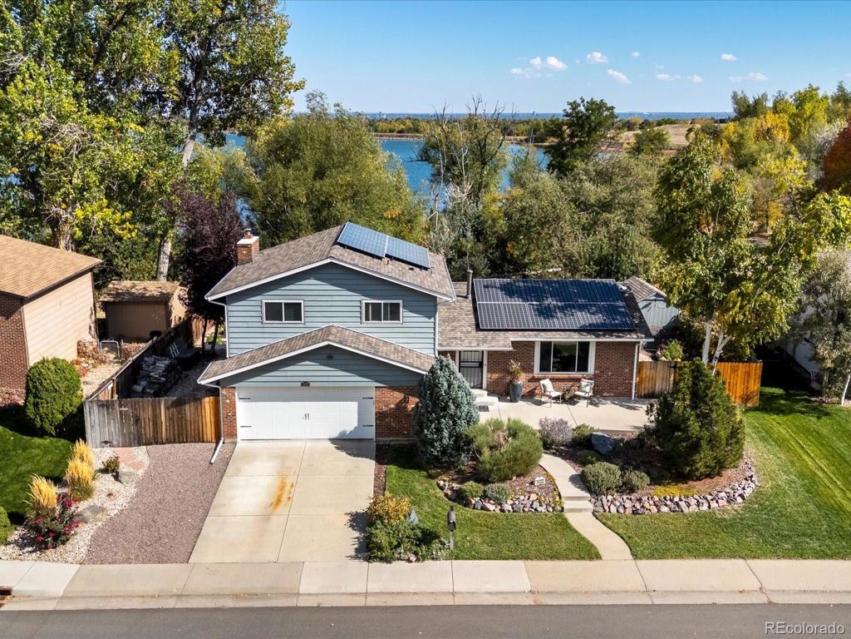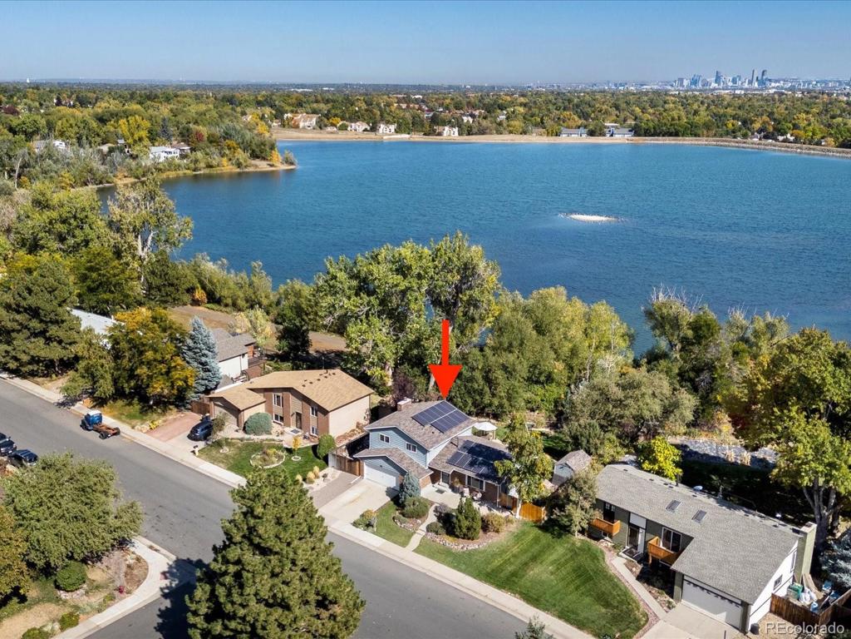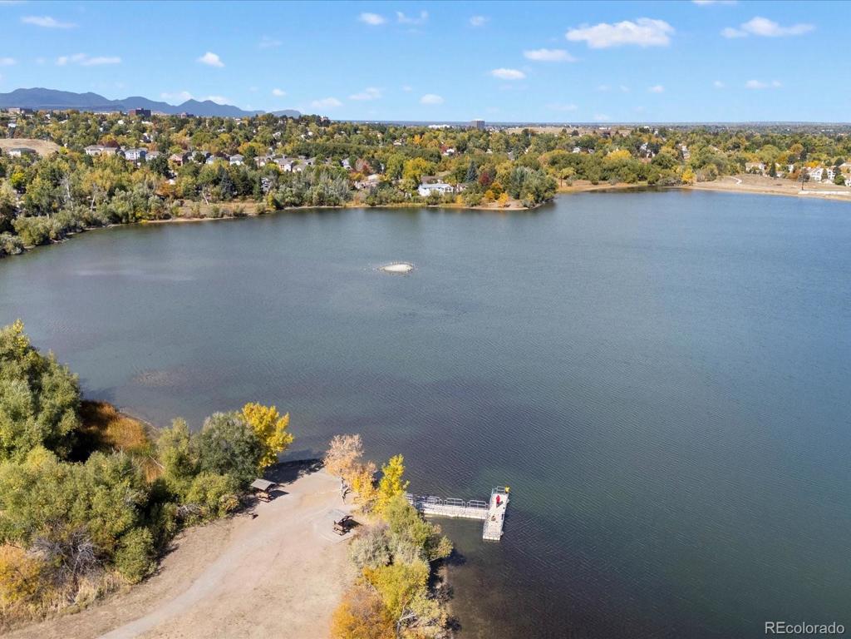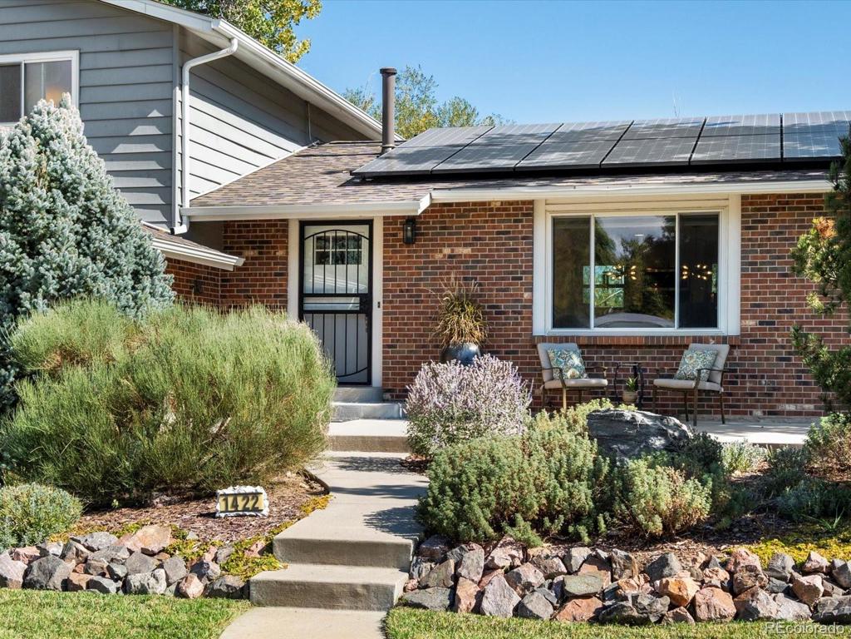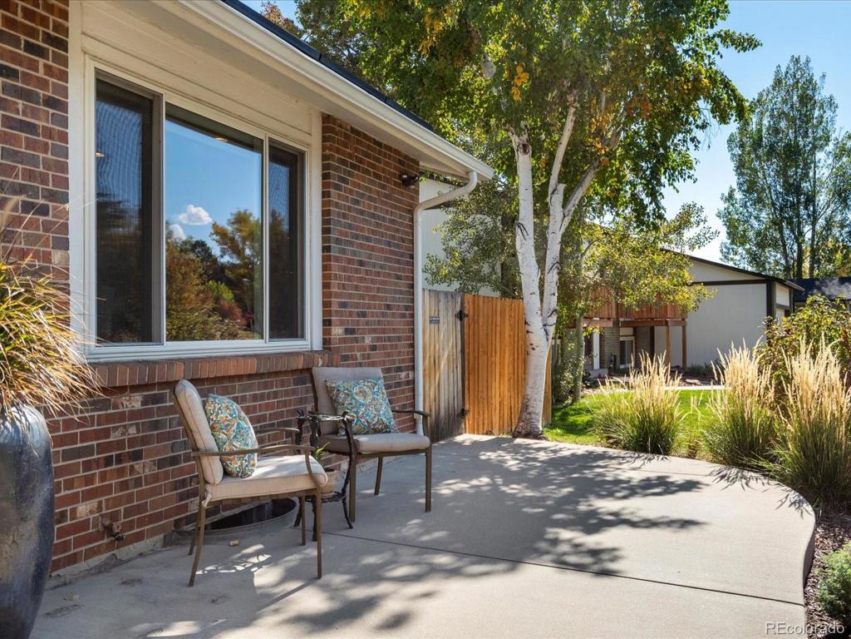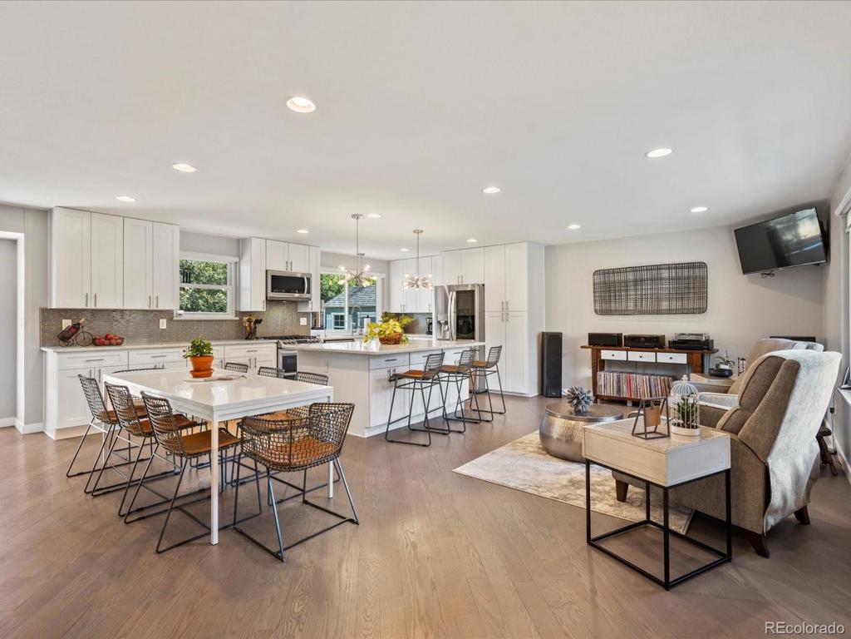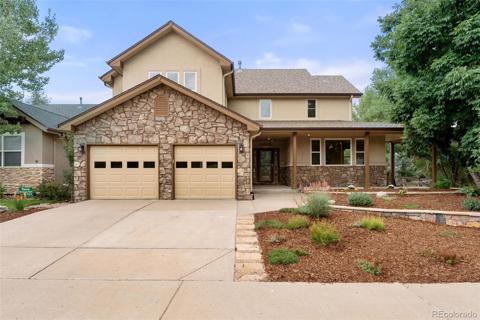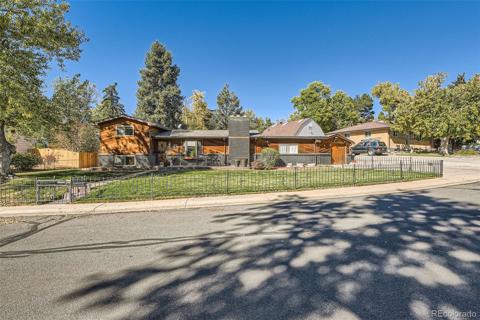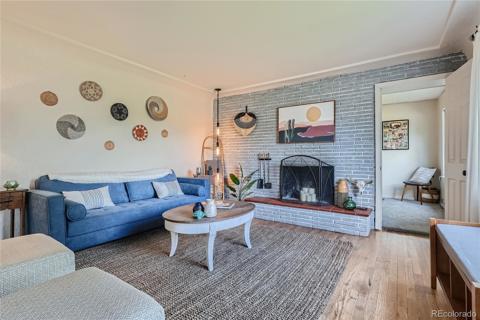1422 S Owens Street
Lakewood, CO 80232 — Jefferson County — Lochwood NeighborhoodResidential $835,000 Active Listing# 3579619
3 beds 3 baths 2305.00 sqft Lot size: 9583.20 sqft 0.22 acres 1971 build
Property Description
This beautiful 3 bedroom, 3 bathroom home in Lakewood, CO offers a unique and rare serene retreat with direct access to Kendrick Main Reservoir. The last home sold backing to this lake was in 2014. The property boasts a mature landscaped backyard with a private gate to the reservoir where you can enjoy a peaceful 1.2 mile walking loop. Inside, a fully remodeled kitchen and living room area features stained red oak wood floors, modern appliances, sleek PentalQuartz countertops, ample cabinets, ideal for cooking and entertaining. On the lower level is a cozy family room with a catalytic wood-burning fireplace creating the perfect atmosphere for a relaxing evening. You'll also find a half bath and laundry on this level. The spacious primary suite is located on the upper level and offers a peaceful retreat, enhanced by a beautifully remodeled ensuite bathroom and a dedicated dressing room that adds both luxury and convenience. Another bedroom and full bath are also located on the upper level. The basement features a cozy den and a third bedroom, both showcasing pinewood ceilings. Thoughtful updates and charming details throughout make this home both comfortable and stylish for those seeking warmth and comfort in every corner. Watch video of this home: https://youtu.be/NWYVb6YxuNA
Listing Details
- Property Type
- Residential
- Listing#
- 3579619
- Source
- REcolorado (Denver)
- Last Updated
- 10-28-2024 12:02am
- Status
- Active
- Off Market Date
- 11-30--0001 12:00am
Property Details
- Property Subtype
- Single Family Residence
- Sold Price
- $835,000
- Original Price
- $835,000
- Location
- Lakewood, CO 80232
- SqFT
- 2305.00
- Year Built
- 1971
- Acres
- 0.22
- Bedrooms
- 3
- Bathrooms
- 3
- Levels
- Multi/Split
Map
Property Level and Sizes
- SqFt Lot
- 9583.20
- Lot Features
- Ceiling Fan(s), Kitchen Island, Primary Suite, Quartz Counters, Radon Mitigation System, Hot Tub
- Lot Size
- 0.22
- Foundation Details
- Structural
- Basement
- Finished
- Common Walls
- No Common Walls
Financial Details
- Previous Year Tax
- 4432.00
- Year Tax
- 2023
- Primary HOA Fees
- 0.00
Interior Details
- Interior Features
- Ceiling Fan(s), Kitchen Island, Primary Suite, Quartz Counters, Radon Mitigation System, Hot Tub
- Appliances
- Dishwasher, Disposal, Double Oven, Dryer, Microwave, Range, Refrigerator, Sump Pump, Washer
- Laundry Features
- In Unit
- Electric
- Central Air
- Flooring
- Carpet, Tile, Wood
- Cooling
- Central Air
- Heating
- Forced Air
- Fireplaces Features
- Family Room, Wood Burning
Exterior Details
- Features
- Garden, Private Yard, Spa/Hot Tub
- Lot View
- Lake
- Water
- Public
- Sewer
- Public Sewer
Garage & Parking
- Parking Features
- Concrete
Exterior Construction
- Roof
- Composition
- Construction Materials
- Frame
- Exterior Features
- Garden, Private Yard, Spa/Hot Tub
- Window Features
- Double Pane Windows, Window Coverings
- Security Features
- Carbon Monoxide Detector(s), Smoke Detector(s)
- Builder Source
- Public Records
Land Details
- PPA
- 0.00
- Road Frontage Type
- Public
- Road Surface Type
- Paved
- Sewer Fee
- 0.00
Schools
- Elementary School
- Kendrick Lakes
- Middle School
- Carmody
- High School
- Bear Creek
Walk Score®
Contact Agent
executed in 5.848 sec.




