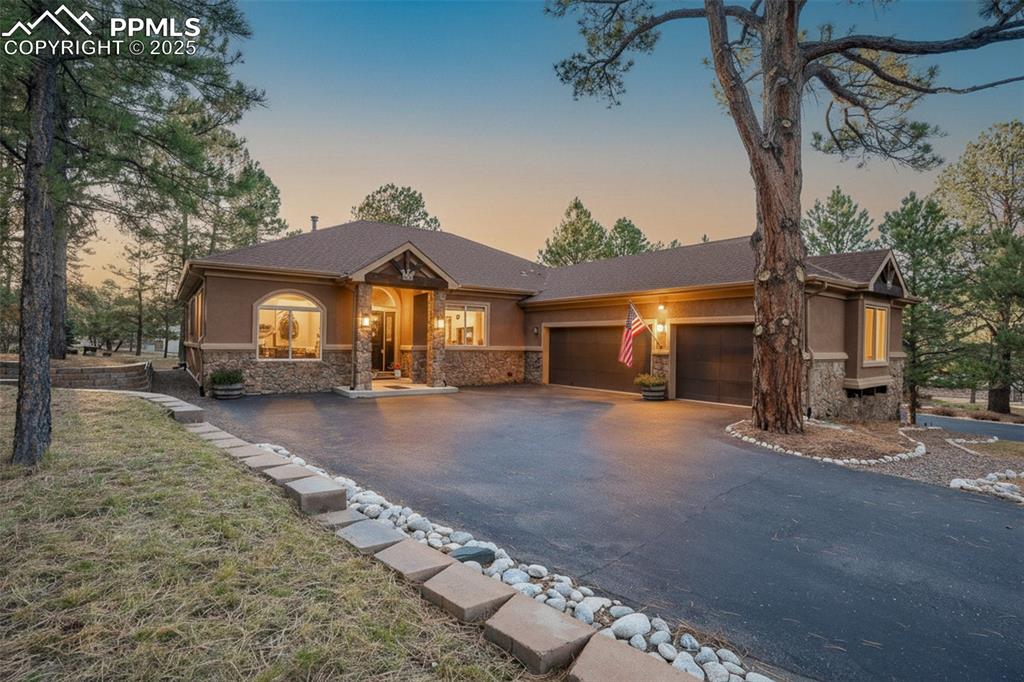1336 Fremont Drive
Larkspur, CO 80118 — Douglas County — Sage Port NeighborhoodResidential $1,215,000 Sold Listing# 5726998
3 beds 3 baths 5178.00 sqft Lot size: 39204.00 sqft 0.90 acres 2017 build
Updated: 07-12-2024 07:41pm
Property Description
This turnkey ranch home was built in 2017 and has been meticulously maintained in beautiful Larkspur, minutes to the Bear Dance Golf Course and Castle Rock. Expansive open floorpan combines your living, kitchen, dining, and outdoor entertaining seamlessly. Dozens of upgrades throughout, including solid hickory wood floors, coffered 10-12' ceilings, custom built-ins, premium appliances, custom Hunter Douglas louvered window shutters, Pottery Barn lighting, 8' solid wood doors, newer mechanical, and more. Solid marble surfaces throughout the entire home (including bathrooms!), featuring a gorgeous single-slab marble kitchen island. Unique Colorado Room on your covered patio, with an indoor/outdoor gas fireplace shared between your Great Room and patio. Forest like setting amongst Ponderosa Pines, the home sits on almost an acre, with full 3-rail fencing for lots of privacy, space, and safety for pets. Beautiful landscaping and custom gazebo for outdoor entertaining. Opportunity abound in the unfinished garden-level basement to add your dream family room and additional bedrooms, with stubbed plumbing, egress windows, in shell condition. Oversized 3-car garage with 3-doors, bump out at back of middle garage bay for long vehicles, storage, and more. Enjoy the tranquility of remote living, but stay connected with THRIVE fiber high speed internet. This home is a must see and is a few decades newer than any existing home on the market in Sage Port!
Listing Details
- Property Type
- Residential
- Listing#
- 5726998
- Source
- REcolorado (Denver)
- Last Updated
- 07-12-2024 07:41pm
- Status
- Sold
- Status Conditions
- None Known
- Off Market Date
- 06-09-2024 12:00am
Property Details
- Property Subtype
- Single Family Residence
- Sold Price
- $1,215,000
- Original Price
- $1,150,000
- Location
- Larkspur, CO 80118
- SqFT
- 5178.00
- Year Built
- 2017
- Acres
- 0.90
- Bedrooms
- 3
- Bathrooms
- 3
- Levels
- One
Map
Property Level and Sizes
- SqFt Lot
- 39204.00
- Lot Features
- Built-in Features, Ceiling Fan(s), Eat-in Kitchen, Five Piece Bath, High Ceilings, Kitchen Island, Marble Counters, Open Floorplan, Pantry, Primary Suite, Radon Mitigation System, Utility Sink, Vaulted Ceiling(s), Walk-In Closet(s)
- Lot Size
- 0.90
- Foundation Details
- Slab
- Basement
- Unfinished
Financial Details
- Previous Year Tax
- 6477.00
- Year Tax
- 2024
- Is this property managed by an HOA?
- Yes
- Primary HOA Name
- Sage Port HOA
- Primary HOA Phone Number
- (303) 991-6688
- Primary HOA Fees
- 50.00
- Primary HOA Fees Frequency
- Annually
Interior Details
- Interior Features
- Built-in Features, Ceiling Fan(s), Eat-in Kitchen, Five Piece Bath, High Ceilings, Kitchen Island, Marble Counters, Open Floorplan, Pantry, Primary Suite, Radon Mitigation System, Utility Sink, Vaulted Ceiling(s), Walk-In Closet(s)
- Appliances
- Dishwasher, Disposal, Dryer, Microwave, Oven, Range, Refrigerator, Sump Pump, Washer
- Electric
- Central Air
- Flooring
- Tile, Wood
- Cooling
- Central Air
- Heating
- Forced Air, Natural Gas
- Fireplaces Features
- Family Room, Gas, Outside
- Utilities
- Electricity Connected, Internet Access (Wired), Natural Gas Connected
Exterior Details
- Features
- Garden, Private Yard
- Water
- Public
- Sewer
- Community Sewer
Garage & Parking
Exterior Construction
- Roof
- Composition
- Construction Materials
- Cement Siding, Frame, Stone
- Exterior Features
- Garden, Private Yard
- Window Features
- Double Pane Windows, Window Coverings
- Security Features
- Radon Detector, Smart Locks, Video Doorbell
- Builder Source
- Public Records
Land Details
- PPA
- 0.00
- Road Frontage Type
- Public
- Road Responsibility
- Public Maintained Road
- Road Surface Type
- Paved
- Sewer Fee
- 0.00
Schools
- Elementary School
- Larkspur
- Middle School
- Castle Rock
- High School
- Castle View
Walk Score®
Listing Media
- Virtual Tour
- Click here to watch tour
Contact Agent
executed in 0.482 sec.













