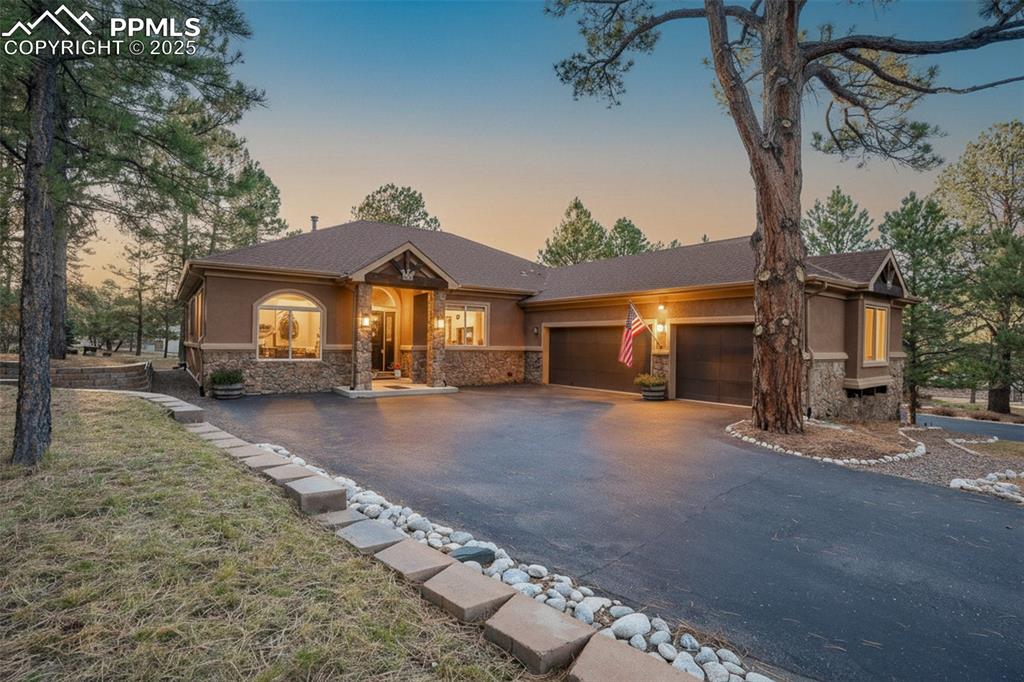7880 Monarch Road
Larkspur, CO 80118 — Douglas County — Sage Port NeighborhoodResidential $1,145,000 Sold Listing# 9680265
5 beds 4545 sqft 0.5000 acres 2006 build
Property Description
Nestled in the highly sought after neighborhood of Hidden Forest, this Larkspur gem offers the perfect blend of comfort, style and convenience. Pride of ownership shines in this well-maintained ranch style home. Step inside this inviting residence to discover a spacious layout designed to accommodate the needs of today's discerning homeowners. With 5 bedrooms, 5 bathrooms and 4,545 sq. ft. there's ample space to relax and unwind. Whether you're preparing a gourmet meal or enjoying a casual breakfast, the kitchen is sure to impress with granite countertops and stainless steel appliances. The well-designed open floorplan on the main level also boasts an office, formal dining room, great room with vaulted ceilings and beautiful stone fireplace, large master bedroom suite, laundry room and a secondary bedroom with a full bath. Step downstairs to find 3 additional bedrooms (5th bedroom is currently being used as a home gym) 2 more bathrooms, a wet bar and a large space for entertaining. Brand new carpet was also just installed throughout the home! Head outside to the 1/2 acre oasis where you'll find the beautiful professionally landscaped yard with abundant wildlife passing through. Unwind after a long day by the oversized gas fire pit on the large back patio or enjoy dinner on the deck. 20 minutes to Castle Rock and Monument, 30 minutes to DTC. Don't miss out on this incredible opportunity, schedule a showing today!
Listing Details
- Property Type
- Residential
- Listing#
- 9680265
- Source
- PPAR (Pikes Peak Association)
- Last Updated
- 08-09-2024 03:05pm
- Status
- Sold
Property Details
- Sold Price
- $1,145,000
- Location
- Larkspur, CO 80118
- SqFT
- 4545
- Year Built
- 2006
- Acres
- 0.5000
- Bedrooms
- 5
- Garage spaces
- 3
- Garage spaces count
- 3
Map
Property Level and Sizes
- SqFt Finished
- 2272
- SqFt Main
- 2272
- SqFt Basement
- 2273
- Lot Description
- Corner, Trees/Woods
- Lot Size
- 0.5000
- Base Floor Plan
- Ranch
Financial Details
- Previous Year Tax
- 6300.22
- Year Tax
- 2023
Interior Details
- Appliances
- Dishwasher, Disposal, Double Oven, Dryer, Gas in Kitchen, Kitchen Vent Fan, Microwave Oven, Oven, Range, Refrigerator, Washer
- Fireplaces
- Gas, Main Level, Stone
- Utilities
- Cable Available, Electricity Connected, Natural Gas Connected
Exterior Details
- Fence
- None
- Wells
- 0
- Water
- Municipal
Room Details
- Baths Full
- 2
- Main Floor Bedroom
- M
- Laundry Availability
- Main
Garage & Parking
- Garage Type
- Attached
- Garage Spaces
- 3
- Garage Spaces
- 3
Exterior Construction
- Structure
- Stone
- Siding
- Stucco
- Roof
- Composite Shingle
- Construction Materials
- Existing Home
Land Details
- Water Tap Paid (Y/N)
- No
Schools
- School District
- Douglas RE1
Walk Score®
Listing Media
- Virtual Tour
- Click here to watch tour
Contact Agent
executed in 0.429 sec.













