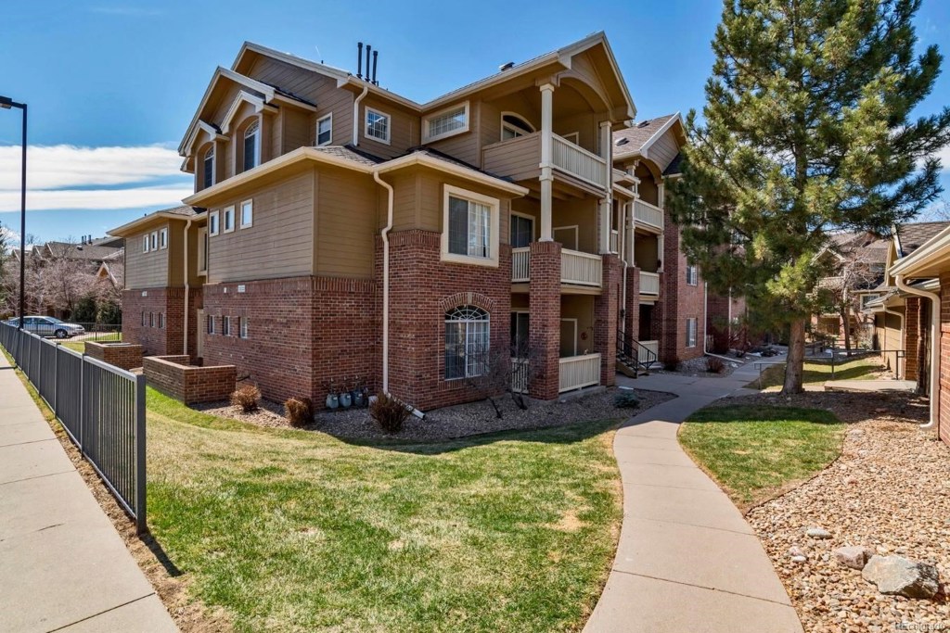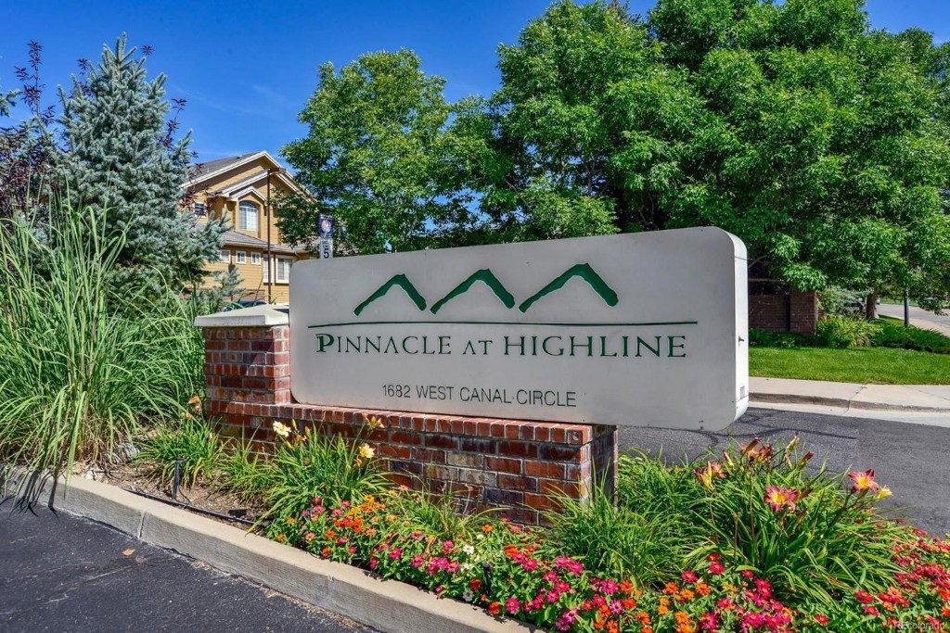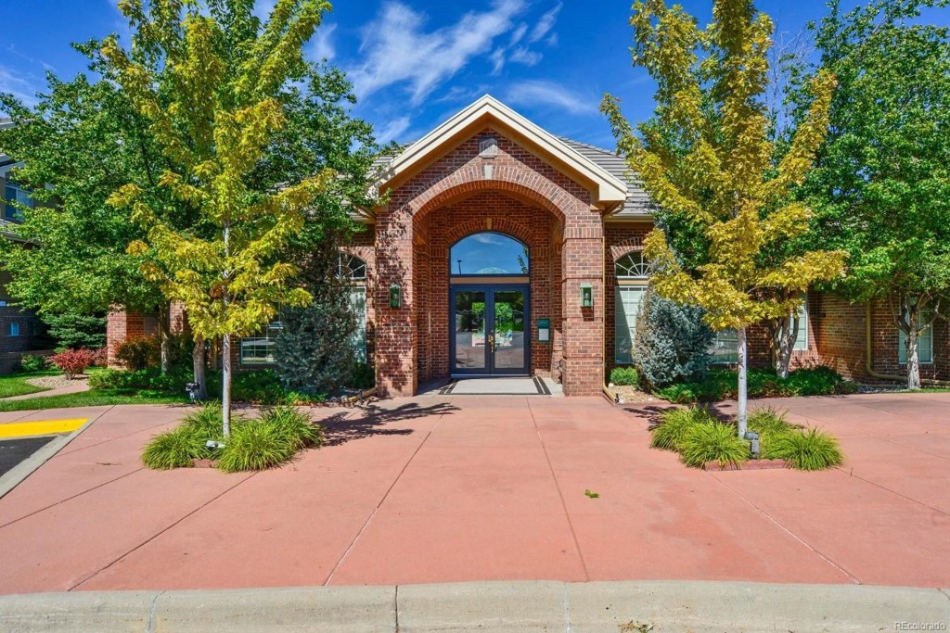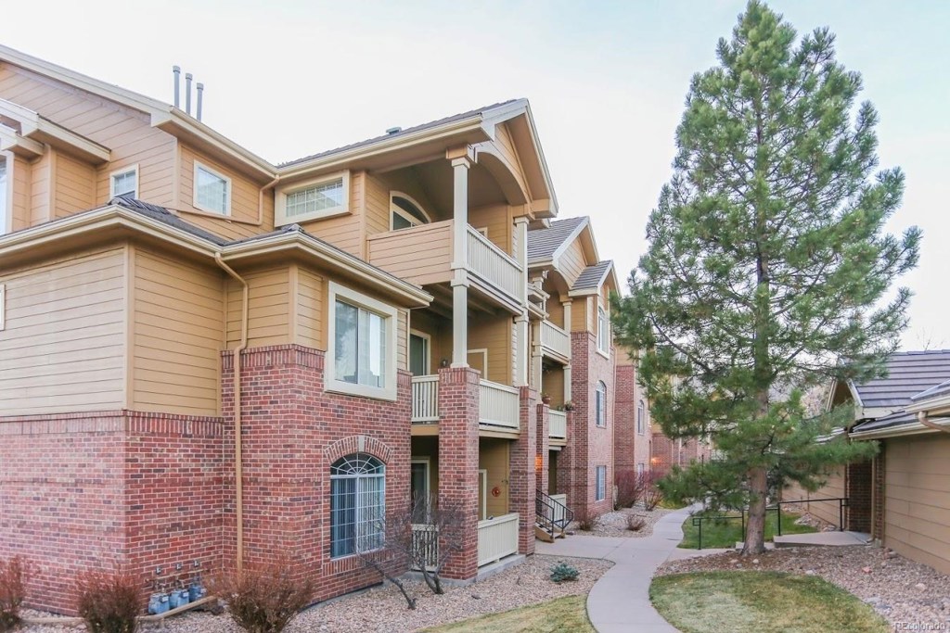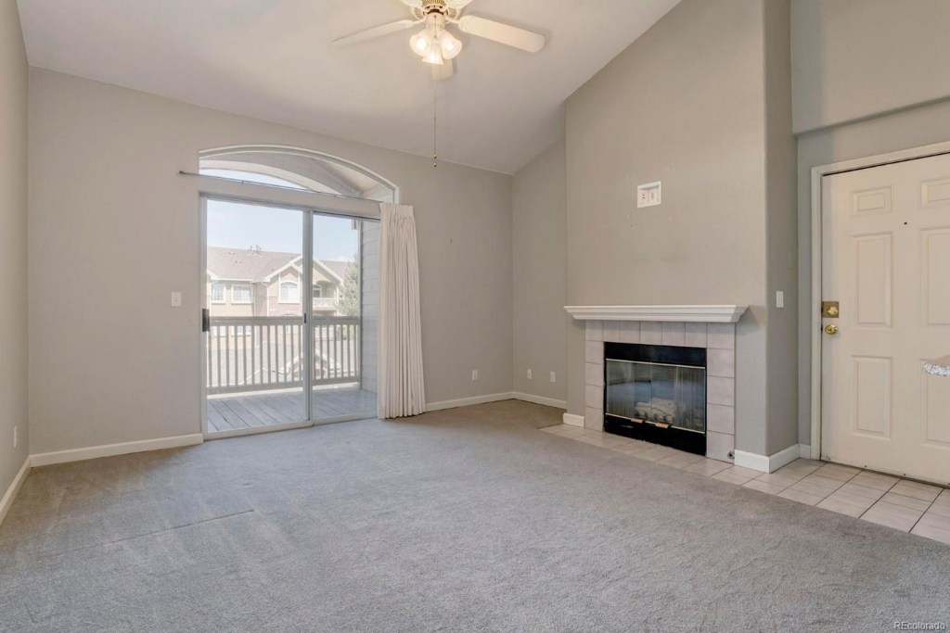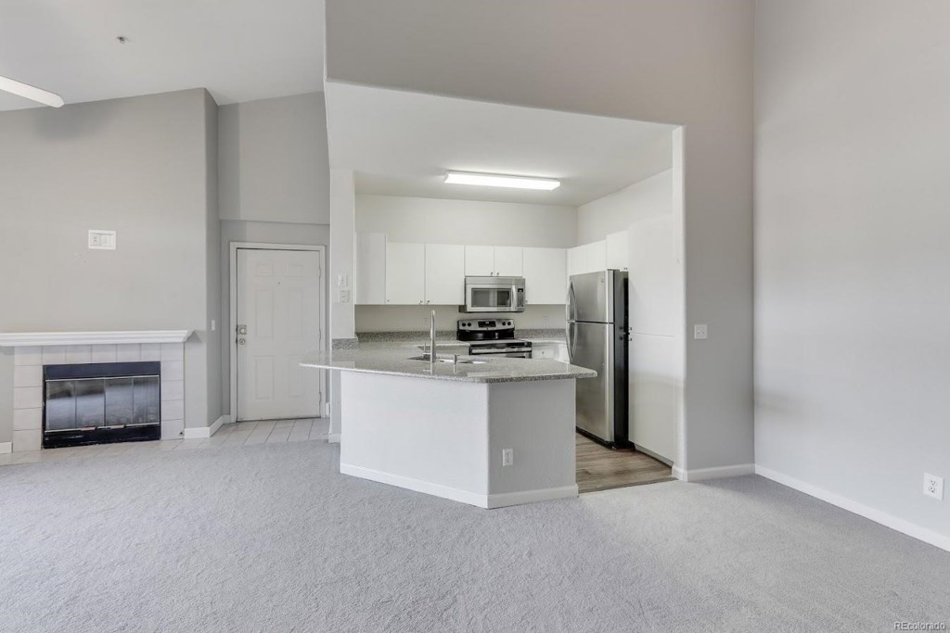1692 W Canal Circle #1033
Littleton, CO 80120 — Arapahoe County — Pinnacle At Highline Condos NeighborhoodCondominium $280,000 Sold Listing# 7442989
2 beds 2 baths 1037.00 sqft $270.01/sqft 1995 build
Updated: 01-14-2020 08:00am
Property Description
Nestled along the Highline Canal you'll find this inviting, beautifully updated condominium with newer carpeting throughout. Granite Kitchen Counters and Stainless Appliances. Both the convenient one-car oversized garage and reserved parking space are just steps away. Full-sized clothes washer and dryer are included. Living room features a gas fireplace for cozy comfort. Large Balcony to reflect on the spectacular panoramic sunsets or unwind after a busy day with a nice storage closet for all your outdoor equipment! Great Littleton Public Schools. E-Z access to grocery stores, minutes to light rail, miles of hiking and biking trails nearby, nearby parks and more! Great location in complex next to the clubhouse. Room in garage for additional storage shelving or workbench.
Listing Details
- Property Type
- Condominium
- Listing#
- 7442989
- Source
- REcolorado (Denver)
- Last Updated
- 01-14-2020 08:00am
- Status
- Sold
- Status Conditions
- None Known
- Der PSF Total
- 270.01
- Off Market Date
- 05-16-2019 12:00am
Property Details
- Property Subtype
- Condominium
- Sold Price
- $280,000
- Original Price
- $287,500
- List Price
- $280,000
- Location
- Littleton, CO 80120
- SqFT
- 1037.00
- Year Built
- 1995
- Bedrooms
- 2
- Bathrooms
- 2
- Parking Count
- 2
- Levels
- One
Map
Property Level and Sizes
- Lot Features
- Primary Suite, Ceiling Fan(s), Granite Counters, Open Floorplan, Pantry, Smoke Free, Vaulted Ceiling(s), Walk-In Closet(s)
- Basement
- None
Financial Details
- PSF Total
- $270.01
- PSF Finished All
- $270.01
- PSF Finished
- $270.01
- PSF Above Grade
- $270.01
- Previous Year Tax
- 1446.60
- Year Tax
- 2018
- Is this property managed by an HOA?
- Yes
- Primary HOA Management Type
- Professionally Managed
- Primary HOA Name
- Pinnacle at Highline HOA
- Primary HOA Phone Number
- 303-369-1800
- Primary HOA Website
- www.westwindmanagment.com
- Primary HOA Amenities
- Clubhouse,Fitness Center,Pool
- Primary HOA Fees Included
- Insurance, Maintenance Grounds, Maintenance Structure, Sewer, Snow Removal, Trash, Water
- Primary HOA Fees
- 279.75
- Primary HOA Fees Frequency
- Monthly
- Primary HOA Fees Total Annual
- 3357.00
Interior Details
- Interior Features
- Primary Suite, Ceiling Fan(s), Granite Counters, Open Floorplan, Pantry, Smoke Free, Vaulted Ceiling(s), Walk-In Closet(s)
- Appliances
- Dishwasher, Disposal, Dryer, Gas Water Heater, Microwave, Oven, Refrigerator, Washer, Washer/Dryer
- Laundry Features
- In Unit
- Electric
- Central Air
- Flooring
- Carpet, Linoleum
- Cooling
- Central Air
- Heating
- Forced Air, Natural Gas
- Fireplaces Features
- Gas,Gas Log,Living Room
- Utilities
- Cable Available, Electricity Connected, Natural Gas Available, Natural Gas Connected
Exterior Details
- Features
- Balcony, Maintenance Free Exterior
- Patio Porch Features
- Covered
- Lot View
- Mountain(s)
- Water
- Public
- Sewer
- Public Sewer
Room Details
# |
Type |
Dimensions |
L x W |
Level |
Description |
|---|---|---|---|---|---|
| 1 | Master Bathroom | - |
- |
Master Bath |
Garage & Parking
- Parking Spaces
- 2
- Parking Features
- Assigned, Garage
Exterior Construction
- Roof
- Unknown
- Construction Materials
- Frame, Other
- Exterior Features
- Balcony, Maintenance Free Exterior
- Window Features
- Double Pane Windows, Window Coverings
- Security Features
- Smoke Detector(s)
- Builder Source
- Public Records
Land Details
- PPA
- 0.00
Schools
- Elementary School
- Runyon
- Middle School
- Goddard
- High School
- Heritage
Walk Score®
Listing Media
- Virtual Tour
- Click here to watch tour
Contact Agent
executed in 1.870 sec.




