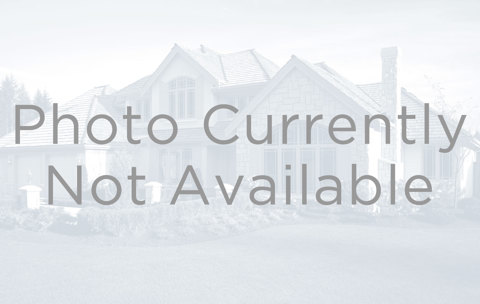7190 S Prince Street
Littleton, CO 80120 — Arapahoe County — Shadycroft Acres NeighborhoodResidential $1,800,000 Sold Listing# 5929913
4 beds 3 baths 3831.00 sqft Lot size: 100188.00 sqft 2.30 acres 1968 build
Updated: 05-13-2024 06:28pm
Property Description
BACK ON MARKET APRIL 12, 2024! VIEWS ABOUND on this gorgeous 2.3 acre lot just minutes from historic downtown Littleton. Secluded, yet close to everything! A true Colorado lifestyle on this property with a large pond, many gardens, plenty of trees, ducks, geese, even a small vineyard! Several outdoor entertainment and living spaces. Covered patio, gazebo, fire pits, utility barn, playhouse and more! Inside the remodeled main floor is a gorgeous large primary suite with incredible views. Double sinks and steam shower in the primary bath. Large gourmet French country-style kitchen with Wolf range, copper range hood, Sub-Zero refrigerator, farmhouse sink, large office, foyer, and dining area. Sunken living room with real wood burning fireplace connects with large covered outdoor patio for great indoor/outdoor living. Three additional bedrooms, sunroom/workout-room and family room area on the lower walk-out level. Other features: Oversize two-car attached garage wired for EV. Ground mount solar PV arrays. New roof and gutters, newer exterior siding and windows. Shed/workshop outbuilding and playhouse/coop. Historic Littleton less than 2 miles away offers fantastic cafes, restaurants and shops. Recreational opportunities close by include Chatfield Reservoir, South Platte Park, Carson Nature Center, and the South Platte River Trail.
THE FEEL OF MOUNTAIN LIVING WITH THE CHARM and CONVENIENCE OF OLD-TOWN LITTLETON MINUTES AWAY!
Listing Details
- Property Type
- Residential
- Listing#
- 5929913
- Source
- REcolorado (Denver)
- Last Updated
- 05-13-2024 06:28pm
- Status
- Sold
- Status Conditions
- None Known
- Off Market Date
- 04-22-2024 12:00am
Property Details
- Property Subtype
- Single Family Residence
- Sold Price
- $1,800,000
- Original Price
- $2,499,000
- Location
- Littleton, CO 80120
- SqFT
- 3831.00
- Year Built
- 1968
- Acres
- 2.30
- Bedrooms
- 4
- Bathrooms
- 3
- Levels
- Multi/Split
Map
Property Level and Sizes
- SqFt Lot
- 100188.00
- Lot Features
- Entrance Foyer, Five Piece Bath, Marble Counters, Primary Suite, Radon Mitigation System, Smoke Free, Hot Tub
- Lot Size
- 2.30
- Foundation Details
- Concrete Perimeter
- Basement
- Daylight, Exterior Entry, Finished, Walk-Out Access
- Common Walls
- No Common Walls
Financial Details
- Previous Year Tax
- 9128.00
- Year Tax
- 2022
- Primary HOA Fees
- 0.00
Interior Details
- Interior Features
- Entrance Foyer, Five Piece Bath, Marble Counters, Primary Suite, Radon Mitigation System, Smoke Free, Hot Tub
- Appliances
- Cooktop, Dishwasher, Oven, Range, Refrigerator
- Electric
- Central Air
- Flooring
- Stone, Tile, Wood
- Cooling
- Central Air
- Heating
- Forced Air, Natural Gas
- Utilities
- Cable Available, Electricity Connected, Internet Access (Wired), Natural Gas Connected
Exterior Details
- Features
- Fire Pit, Garden, Private Yard, Spa/Hot Tub, Water Feature
- Lot View
- Meadow, Water
- Water
- Public
- Sewer
- Septic Tank
Garage & Parking
- Parking Features
- 220 Volts, Circular Driveway
Exterior Construction
- Roof
- Architecural Shingle
- Construction Materials
- Cedar, Frame, Stone, Wood Siding
- Exterior Features
- Fire Pit, Garden, Private Yard, Spa/Hot Tub, Water Feature
- Window Features
- Double Pane Windows, Skylight(s)
- Security Features
- Carbon Monoxide Detector(s), Smoke Detector(s), Video Doorbell
- Builder Source
- Appraiser
Land Details
- PPA
- 0.00
- Road Frontage Type
- Public
- Road Responsibility
- Public Maintained Road
- Road Surface Type
- Paved
- Sewer Fee
- 0.00
Schools
- Elementary School
- Runyon
- Middle School
- Euclid
- High School
- Heritage
Walk Score®
Contact Agent
executed in 2.897 sec.




)
)
)
)
)
)



