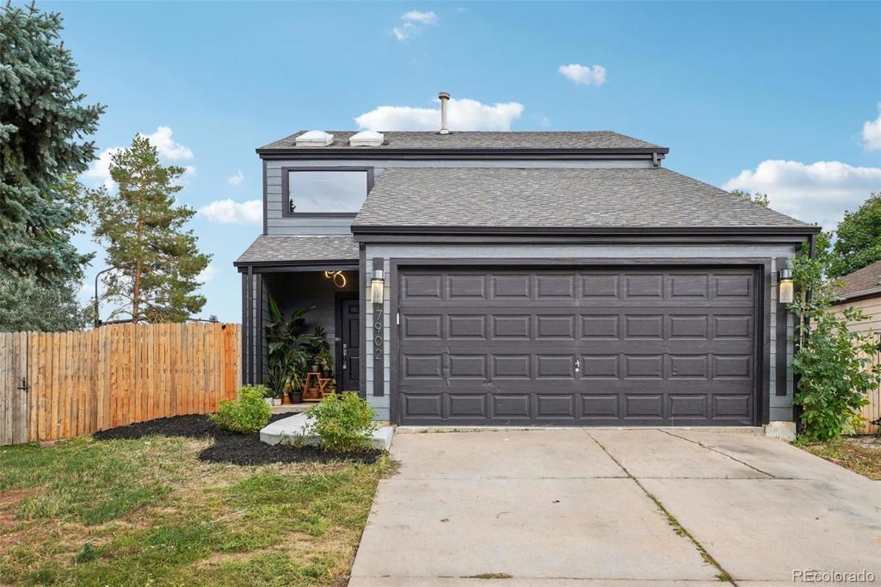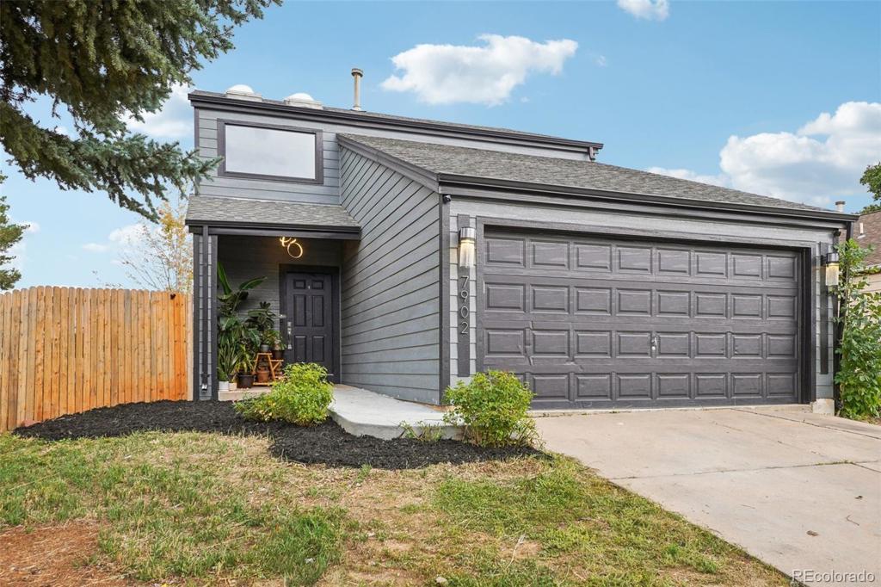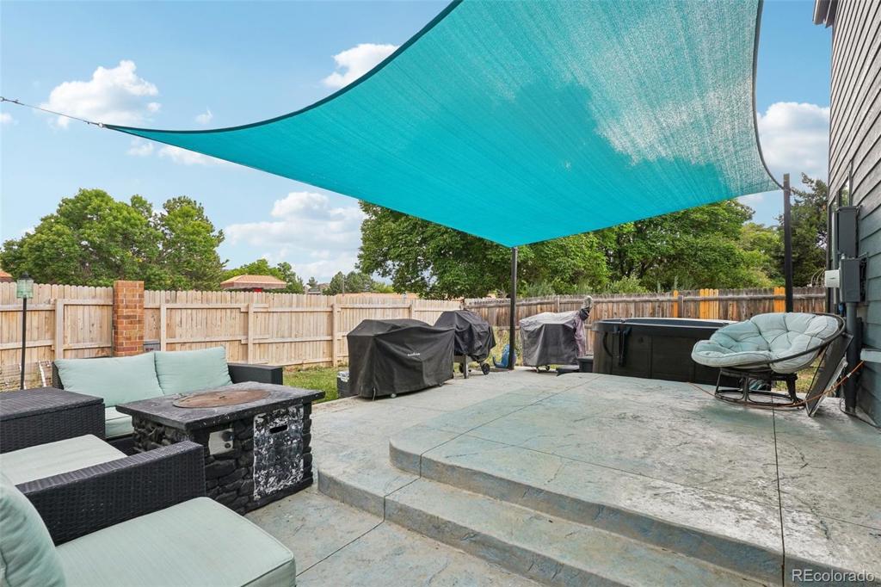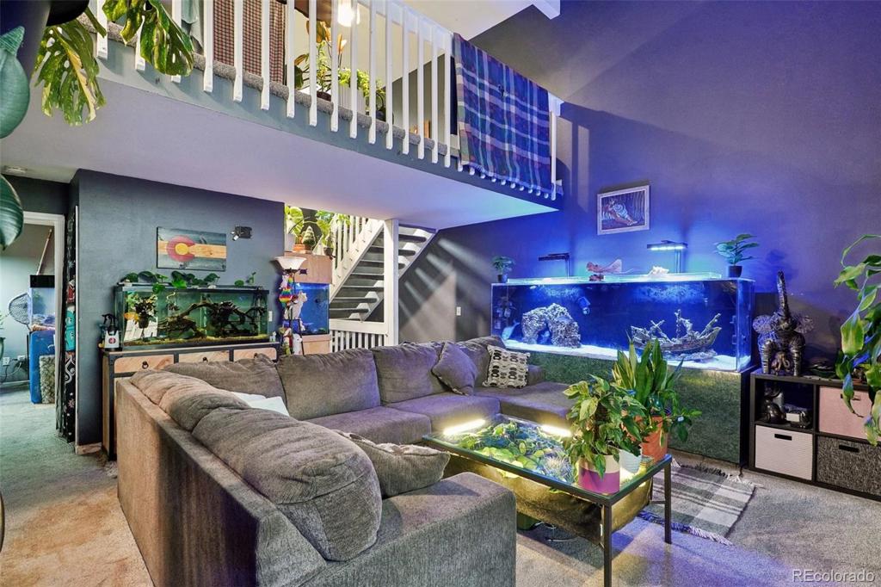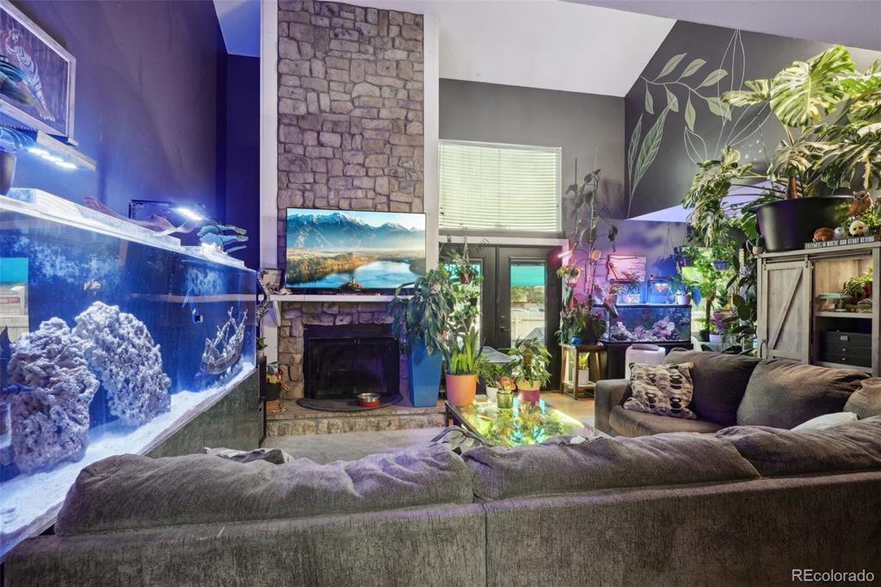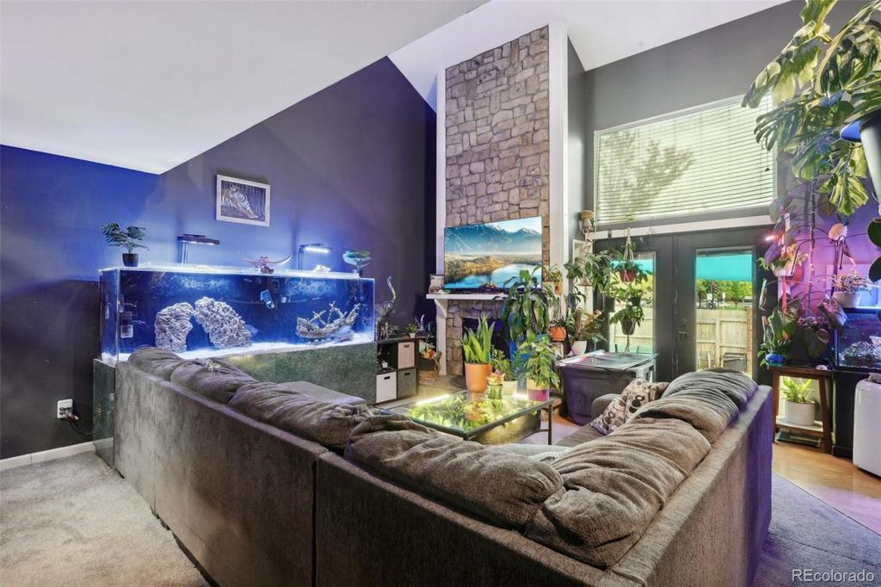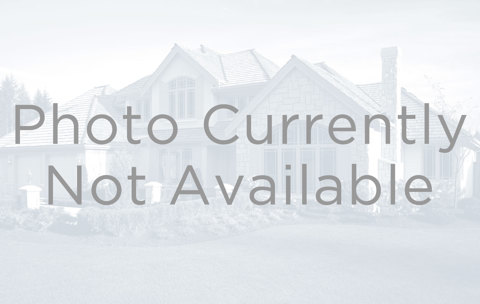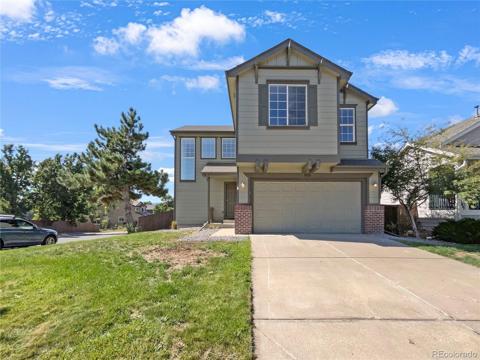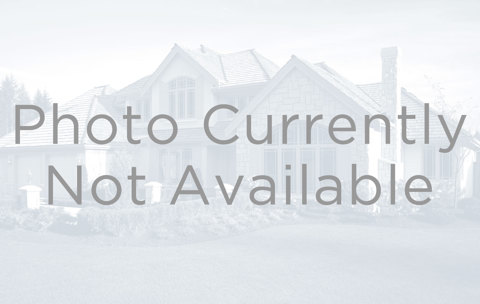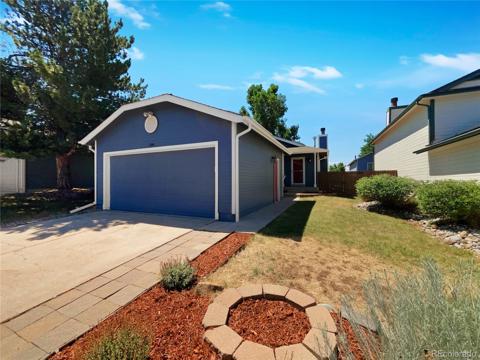7902 S Windermere Circle
Littleton, CO 80120 — Arapahoe County — South Bridge NeighborhoodResidential $570,000 Active Listing# 3153235
5 beds 3 baths 3037.00 sqft Lot size: 7971.00 sqft 0.18 acres 1982 build
Property Description
Welcome to this charming home in a highly desirable location! Situated in the heart of Littleton and with close proximity to parks, schools, dining, and shopping, this home offers your very own retreat without having to sacrifice the conveniences of city living. Upon arriving, the curb appeal is evident and invites you inside where the living space is highlighted by high ceilings, with custom, hand-painted walls, designed and created by a local artist to create a cohesive, inviting atmosphere. Also adding appeal to the living room is a wood burning fireplace which provides warmth and comfort to the environment. The kitchen has been updated with Stainless steel appliances and opens up directly into the living area. Stepping outside, the expansive backyard is perfect for outdoor enjoyment. Featuring a large patio and lots of grass, it’s an ideal space for summer barbecues and outdoor activities. This home has over $100K worth of recent upgrades including Brand new siding and windows, fully remodeled bathrooms with high end finishes and a deep soaking tub and more. Come imagine all the ways you can make this home your own!
Listing Details
- Property Type
- Residential
- Listing#
- 3153235
- Source
- REcolorado (Denver)
- Last Updated
- 10-03-2024 07:29pm
- Status
- Active
- Off Market Date
- 11-30--0001 12:00am
Property Details
- Property Subtype
- Single Family Residence
- Sold Price
- $570,000
- Original Price
- $585,000
- Location
- Littleton, CO 80120
- SqFT
- 3037.00
- Year Built
- 1982
- Acres
- 0.18
- Bedrooms
- 5
- Bathrooms
- 3
- Levels
- Two
Map
Property Level and Sizes
- SqFt Lot
- 7971.00
- Lot Size
- 0.18
- Basement
- Finished, Full
- Common Walls
- No Common Walls
Financial Details
- Previous Year Tax
- 3720.00
- Year Tax
- 2023
- Primary HOA Fees
- 0.00
Interior Details
- Appliances
- Dishwasher, Disposal, Dryer, Microwave, Range, Refrigerator, Washer
- Electric
- Central Air
- Flooring
- Carpet, Laminate, Tile
- Cooling
- Central Air
- Heating
- Forced Air
- Fireplaces Features
- Living Room, Wood Burning
- Utilities
- Cable Available, Electricity Connected, Internet Access (Wired), Natural Gas Connected, Phone Available
Exterior Details
- Features
- Private Yard, Rain Gutters
- Water
- Public
- Sewer
- Public Sewer
Garage & Parking
Exterior Construction
- Roof
- Composition
- Construction Materials
- Frame, Wood Siding
- Exterior Features
- Private Yard, Rain Gutters
- Window Features
- Double Pane Windows, Skylight(s)
- Security Features
- Carbon Monoxide Detector(s), Smoke Detector(s)
- Builder Source
- Public Records
Land Details
- PPA
- 0.00
- Road Responsibility
- Public Maintained Road
- Road Surface Type
- Paved
- Sewer Fee
- 0.00
Schools
- Elementary School
- Runyon
- Middle School
- Euclid
- High School
- Heritage
Walk Score®
Listing Media
- Virtual Tour
- Click here to watch tour
Contact Agent
executed in 4.150 sec.




