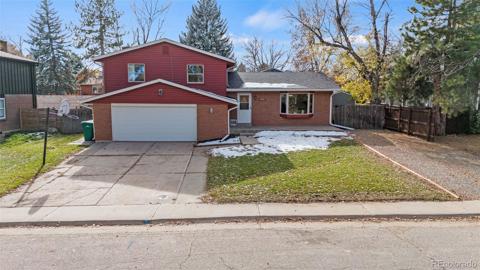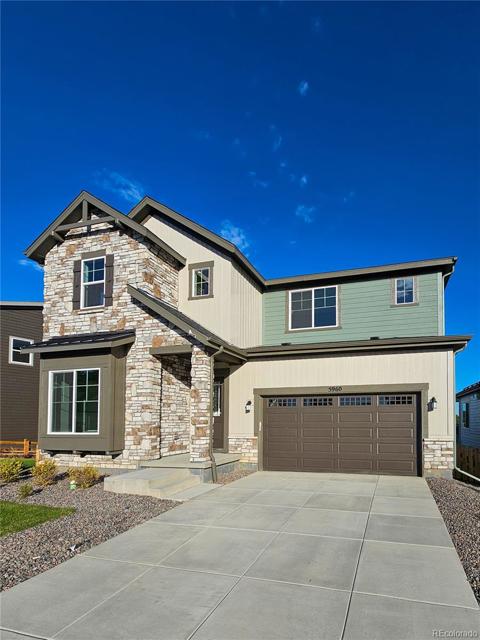5979 S Platte Canyon Drive
Littleton, CO 80123 — Arapahoe County — Millstone NeighborhoodResidential $1,009,900 Pending Listing# 1969988
4 beds 3 baths 3031.00 sqft Lot size: 6374.00 sqft 0.15 acres 2024 build
Property Description
Available NOW! Don’t miss this opportunity! Welcome to Plan 1 by New Home Company, located in the highly desirable Millstone community of Littleton! This beautiful 4-bedroom, 3.5-bathroom home sits on a coveted corner lot, offering both space and privacy.Step inside to find an open-concept living area highlighted by a striking floor-to-ceiling tiled fireplace—perfect for cozy gatherings. The gourmet kitchen is complete with high-end appliances and a spacious island, ideal for entertaining.The finished basement provides extra living space, whether for a media room, home gym, or guest suite. Additional features include an elegant primary suite with a spa-like bathroom, a large backyard, and a 2.5-car garage.This is an exceptional opportunity to live in a thoughtfully designed home in one of Littleton’s premier communities. Schedule your tour today! The home features a welcoming front porch and beautifully landscaped front yard (rear landscaping not included). Millstone is a boutique community offering close vicinity to various amenities including parks, trails, and recreational areas. Ideally located near shopping, dining, and top-rated schools, with easy access to major roadways for a quick commute.
Listing Details
- Property Type
- Residential
- Listing#
- 1969988
- Source
- REcolorado (Denver)
- Last Updated
- 01-11-2025 12:02am
- Status
- Pending
- Status Conditions
- None Known
- Off Market Date
- 12-09-2024 12:00am
Property Details
- Property Subtype
- Single Family Residence
- Sold Price
- $1,009,900
- Original Price
- $1,029,900
- Location
- Littleton, CO 80123
- SqFT
- 3031.00
- Year Built
- 2024
- Acres
- 0.15
- Bedrooms
- 4
- Bathrooms
- 3
- Levels
- One
Map
Property Level and Sizes
- SqFt Lot
- 6374.00
- Lot Features
- Five Piece Bath, Kitchen Island, Open Floorplan, Pantry, Primary Suite, Quartz Counters, Smoke Free, Walk-In Closet(s)
- Lot Size
- 0.15
- Basement
- Finished
- Common Walls
- No Common Walls
Financial Details
- Previous Year Tax
- 9682.00
- Year Tax
- 2023
- Is this property managed by an HOA?
- Yes
- Primary HOA Name
- Millstone Homeowners Association
- Primary HOA Phone Number
- 303-482-2213
- Primary HOA Fees Included
- Recycling, Snow Removal, Trash
- Primary HOA Fees
- 200.00
- Primary HOA Fees Frequency
- Monthly
Interior Details
- Interior Features
- Five Piece Bath, Kitchen Island, Open Floorplan, Pantry, Primary Suite, Quartz Counters, Smoke Free, Walk-In Closet(s)
- Appliances
- Dishwasher, Disposal, Microwave, Range, Refrigerator
- Laundry Features
- In Unit
- Electric
- Central Air
- Flooring
- Carpet, Laminate, Tile
- Cooling
- Central Air
- Heating
- Forced Air, Natural Gas
- Fireplaces Features
- Gas, Living Room
- Utilities
- Cable Available, Electricity Available, Electricity Connected, Natural Gas Available, Natural Gas Connected, Phone Available
Exterior Details
- Features
- Lighting, Private Yard
- Water
- Public
- Sewer
- Public Sewer
Garage & Parking
- Parking Features
- Concrete
Exterior Construction
- Roof
- Composition
- Construction Materials
- Cedar, Frame, Other, Wood Siding
- Exterior Features
- Lighting, Private Yard
- Window Features
- Double Pane Windows
- Security Features
- Carbon Monoxide Detector(s), Smoke Detector(s)
- Builder Source
- Builder
Land Details
- PPA
- 0.00
- Road Frontage Type
- Public
- Road Responsibility
- Public Maintained Road
- Road Surface Type
- Paved
- Sewer Fee
- 0.00
Schools
- Elementary School
- Wilder
- Middle School
- Goddard
- High School
- Heritage
Walk Score®
Listing Media
- Virtual Tour
- Click here to watch tour
Contact Agent
executed in 2.021 sec.



)
)
)
)
)
)



