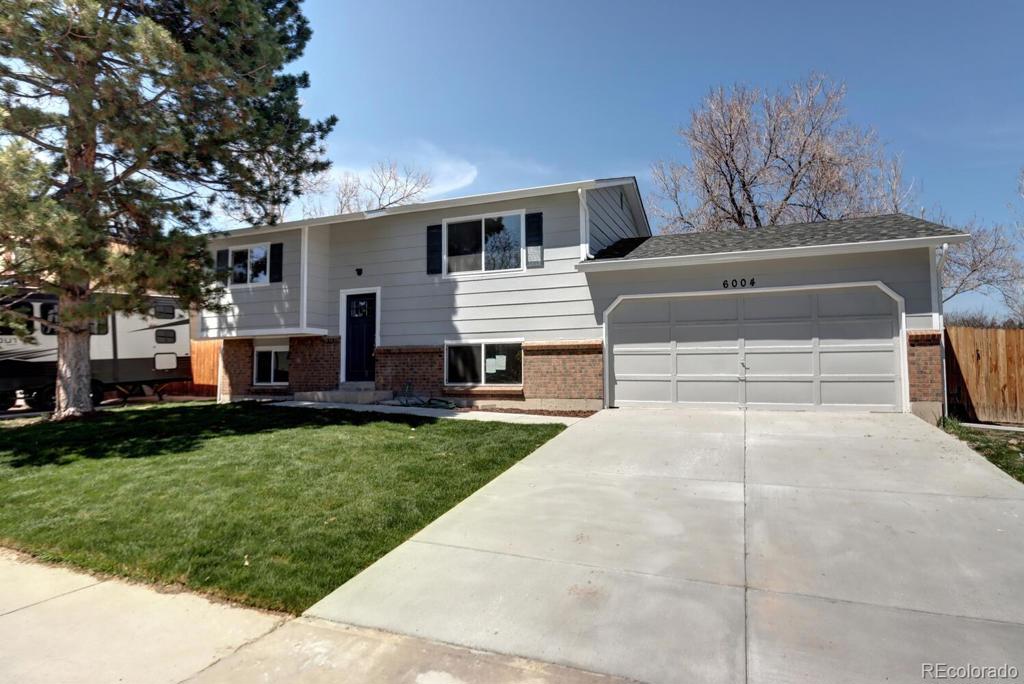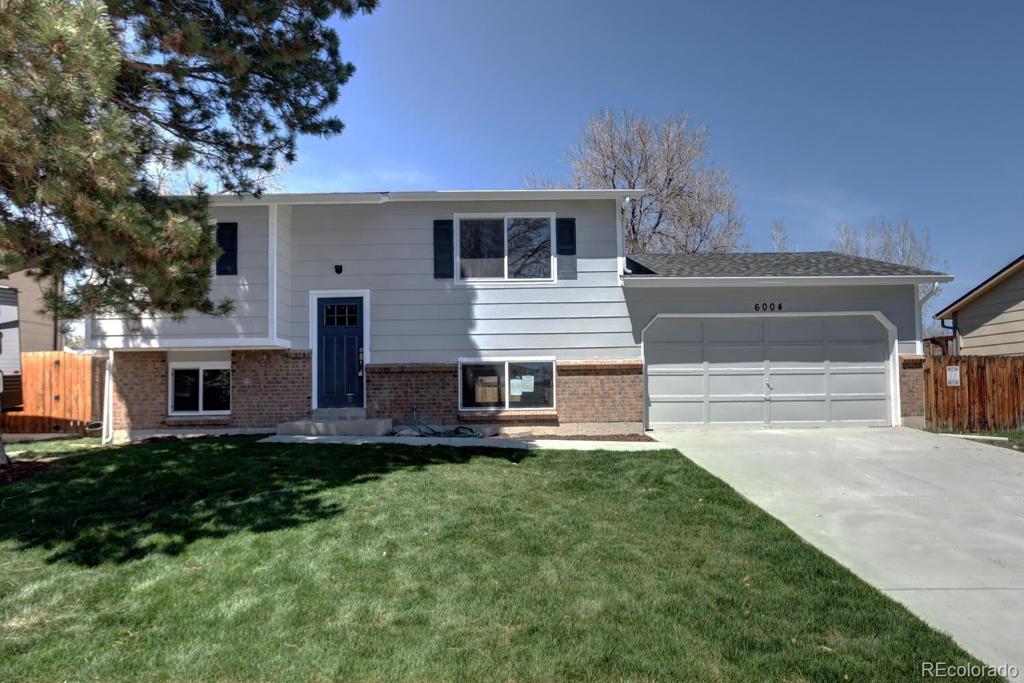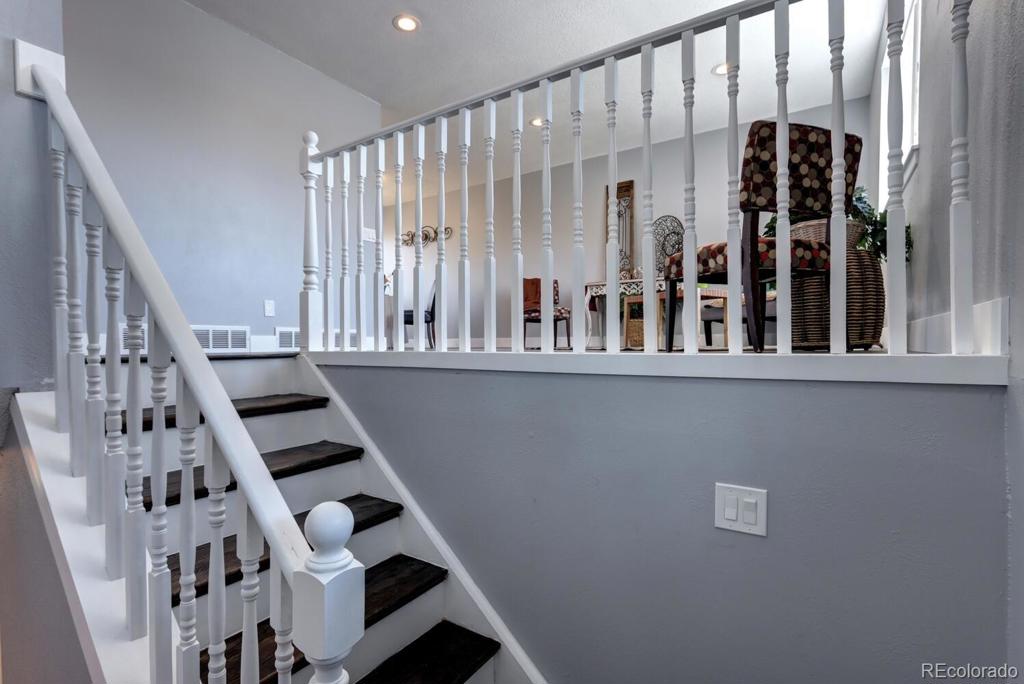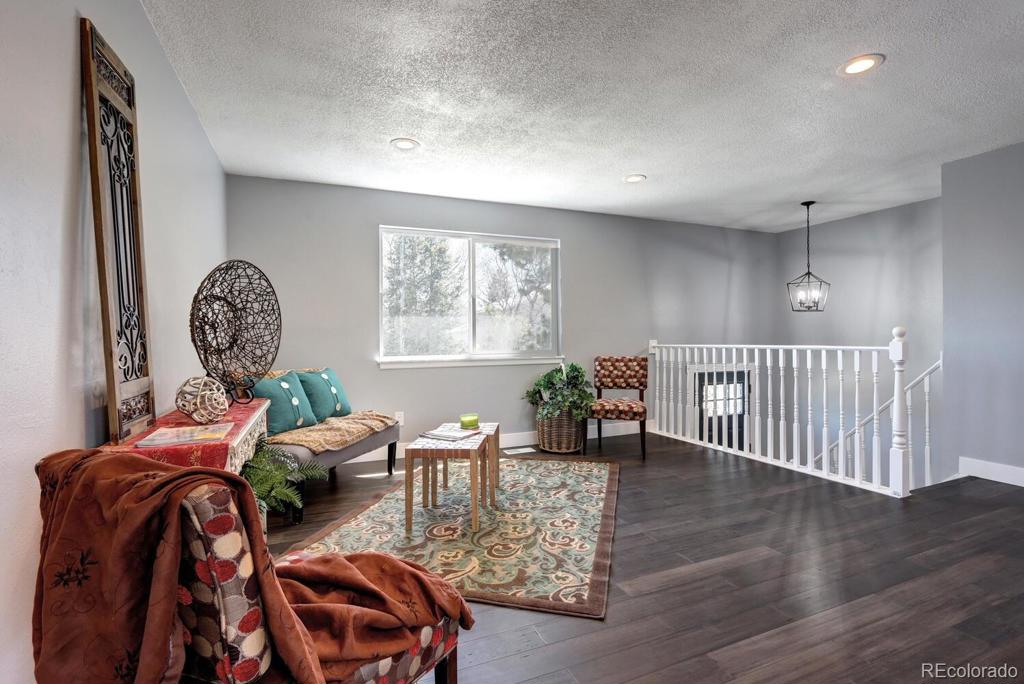6004 S Garland Way
Littleton, CO 80123 — Jefferson County — Kipling Villas NeighborhoodResidential $516,000 Sold Listing# 2028165
3 beds 2 baths 1570.00 sqft Lot size: 6969.60 sqft 0.16 acres 1976 build
Updated: 06-08-2021 10:16am
Property Description
An amazing remodel and one of the few Littleton homes available for under 500k, this adorable Kipling Villas bi-level will not last long. Upon entry, the brand new bamboo floors create a warming contrast with the freshly painted walls to give the feeling of a modern yet loving home. The quartz countertops in the kitchen combined with new appliances, cabinets and backsplash (backsplash in photos incomplete) bring a sense of luxury to match the new-home-feel. The basement offers plenty of living space as well as an additional bedroom and a room dedicated for a home office or workout area. Backing to a greenbelt, summer nights on the new back patio await the new buyers of this amazing home and neighborhood. OPEN HOUSE: Saturday 5/8 1:30-3:30 PM
Listing Details
- Property Type
- Residential
- Listing#
- 2028165
- Source
- REcolorado (Denver)
- Last Updated
- 06-08-2021 10:16am
- Status
- Sold
- Status Conditions
- None Known
- Der PSF Total
- 328.66
- Off Market Date
- 05-10-2021 12:00am
Property Details
- Property Subtype
- Single Family Residence
- Sold Price
- $516,000
- Original Price
- $479,000
- List Price
- $516,000
- Location
- Littleton, CO 80123
- SqFT
- 1570.00
- Year Built
- 1976
- Acres
- 0.16
- Bedrooms
- 3
- Bathrooms
- 2
- Parking Count
- 1
- Levels
- Bi-Level
Map
Property Level and Sizes
- SqFt Lot
- 6969.60
- Lot Size
- 0.16
- Basement
- Finished
Financial Details
- PSF Total
- $328.66
- PSF Finished
- $328.66
- PSF Above Grade
- $328.66
- Previous Year Tax
- 1697.00
- Year Tax
- 2019
- Is this property managed by an HOA?
- Yes
- Primary HOA Management Type
- Voluntary
- Primary HOA Name
- Kipling Villas
- Primary HOA Phone Number
- 303-979-4879
- Primary HOA Website
- KVHA.us
- Primary HOA Fees
- 35.00
- Primary HOA Fees Frequency
- Annually
- Primary HOA Fees Total Annual
- 35.00
Interior Details
- Electric
- None
- Cooling
- None
- Heating
- Forced Air
Exterior Details
Garage & Parking
- Parking Spaces
- 1
Exterior Construction
- Roof
- Composition
- Construction Materials
- Brick, Frame
Land Details
- PPA
- 3225000.00
Schools
- Elementary School
- Colorow
- Middle School
- Summit Ridge
- High School
- Dakota Ridge
Walk Score®
Contact Agent
executed in 2.067 sec.









