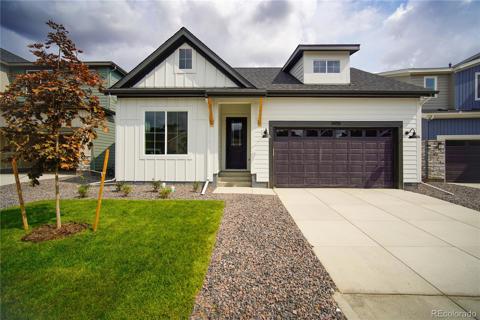6690 S Sheridan Boulevard
Littleton, CO 80123 — Arapahoe County — Columbine Heights NeighborhoodOpen House - Public: Sat Jan 11, 12:00PM-2:00PM
Residential $1,799,999 Active Listing# 4343339
7 beds 7 baths 4631.00 sqft Lot size: 20908.80 sqft 0.48 acres 1992 build
Property Description
Welcome to your dream home in the highly desirable neighborhood of Columbine Heights, where luxury meets convenience in a stunningly remodeled oasis. This spacious residence situated on an expansive half acre lot, offers 7 bedrooms and 7 bathrooms, meticulously designed to create an inviting sanctuary for you and your people. Step inside to discover the gourmet kitchen, truly the heart of this home, featuring an oversized island, a sleek bar fridge, and abundant storage to fulfill all your culinary aspirations. Flowing effortlessly from the kitchen, the living room invites you to unwind by the striking gas fireplace—perfect for cozy evenings. You’ll also find an adaptable storage area that can transform into a chic bar, a cozy reading nook, or whatever your imagination conjures! On the main level, enjoy the convenience of a thoughtfully designed laundry room that doubles as a handy mudroom, complete with built-in cubbies for all your storage needs. Four spacious bedrooms await, including a luxurious primary suite that promises relaxation with a walk-in shower and a freestanding soaking tub—the ideal retreat after a bustling day. One bedroom even serves as an inspiring home office, perfectly blending work and leisure. Venture to the fully finished basement, a versatile haven offering an en suite, two additional bedrooms, two bathrooms, and a secondary laundry room. Here, movie nights can take on a new meaning in your private home theater room, complete with its own bathroom. The additional living area caters to your every need—whether it’s a lively game room, a focused workout space, or anything else that sparks joy. With a basement kitchen and extra storage, every convenience has been considered. Don’t miss the opportunity to claim this exceptional blend of luxury and comfort as your own! Your exquisite Littleton lifestyle awaits!
Listing Details
- Property Type
- Residential
- Listing#
- 4343339
- Source
- REcolorado (Denver)
- Last Updated
- 01-08-2025 03:56am
- Status
- Active
- Off Market Date
- 11-30--0001 12:00am
Property Details
- Property Subtype
- Single Family Residence
- Sold Price
- $1,799,999
- Original Price
- $1,799,999
- Location
- Littleton, CO 80123
- SqFT
- 4631.00
- Year Built
- 1992
- Acres
- 0.48
- Bedrooms
- 7
- Bathrooms
- 7
- Levels
- One
Map
Property Level and Sizes
- SqFt Lot
- 20908.80
- Lot Features
- Built-in Features, Eat-in Kitchen, Five Piece Bath, Granite Counters, Jack & Jill Bathroom, Kitchen Island, Primary Suite, Walk-In Closet(s), Wet Bar
- Lot Size
- 0.48
- Basement
- Finished
Financial Details
- Previous Year Tax
- 9049.00
- Year Tax
- 2023
- Is this property managed by an HOA?
- Yes
- Primary HOA Name
- Columbine Heights Owners
- Primary HOA Phone Number
- 978-621-2073
- Primary HOA Fees
- 75.00
- Primary HOA Fees Frequency
- Annually
Interior Details
- Interior Features
- Built-in Features, Eat-in Kitchen, Five Piece Bath, Granite Counters, Jack & Jill Bathroom, Kitchen Island, Primary Suite, Walk-In Closet(s), Wet Bar
- Appliances
- Bar Fridge, Cooktop, Dishwasher, Disposal, Freezer, Microwave, Oven, Range Hood, Refrigerator
- Electric
- Central Air
- Cooling
- Central Air
- Heating
- Forced Air
- Fireplaces Features
- Gas, Living Room
Exterior Details
- Features
- Private Yard
- Water
- Public
- Sewer
- Public Sewer
Garage & Parking
- Parking Features
- Circular Driveway, Exterior Access Door, Oversized
Exterior Construction
- Roof
- Composition
- Construction Materials
- Brick
- Exterior Features
- Private Yard
- Security Features
- Security System
- Builder Source
- Public Records
Land Details
- PPA
- 0.00
- Road Surface Type
- Paved
- Sewer Fee
- 0.00
Schools
- Elementary School
- Wilder
- Middle School
- Goddard
- High School
- Heritage
Walk Score®
Contact Agent
executed in 2.791 sec.













