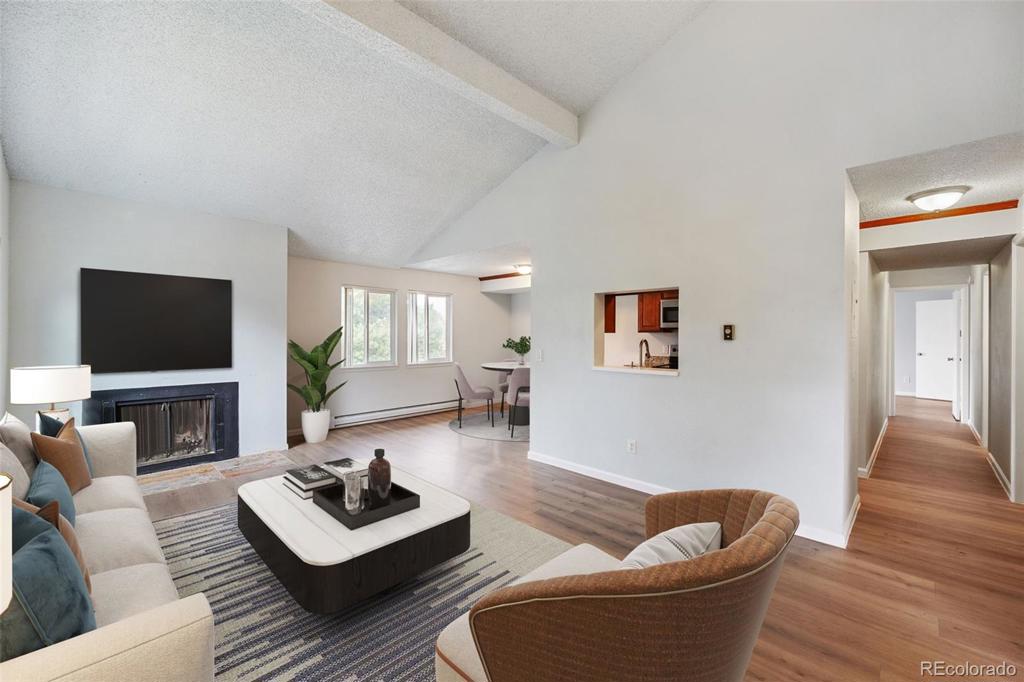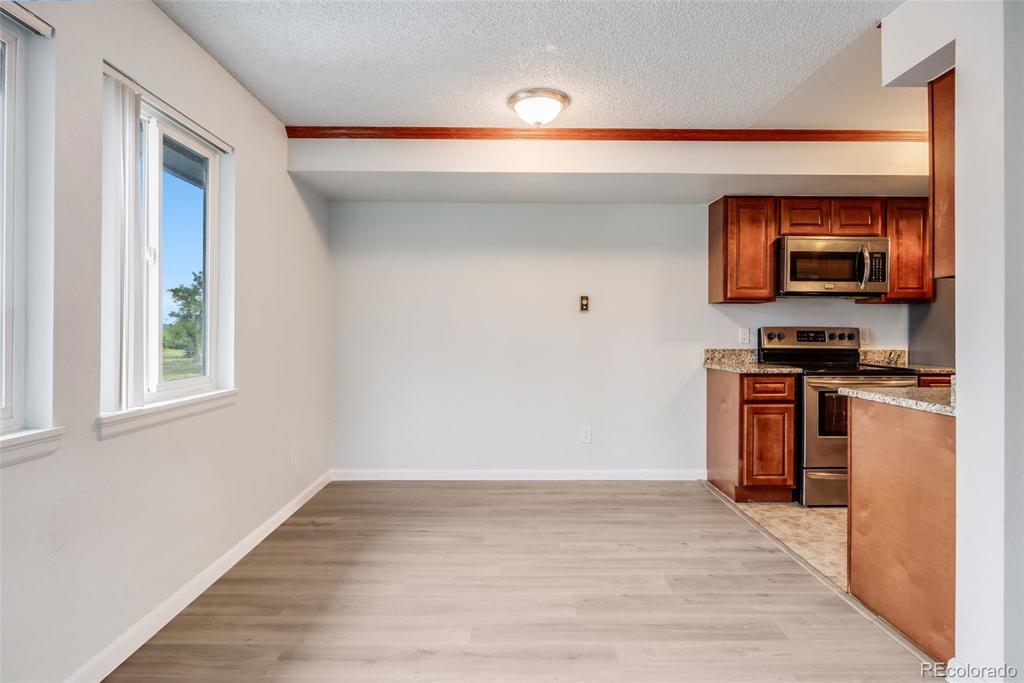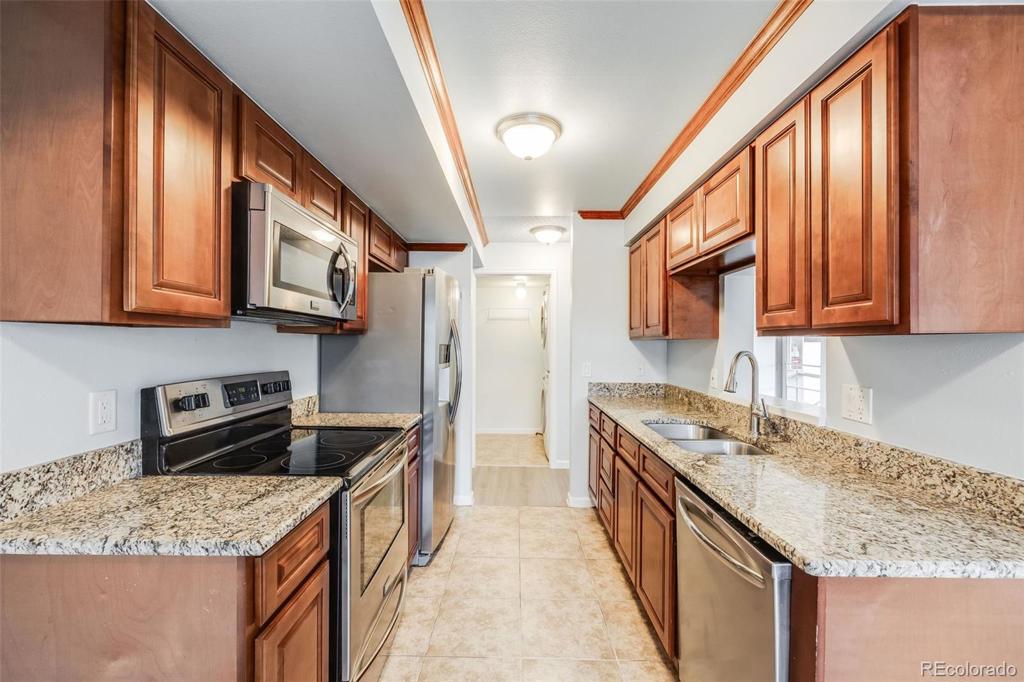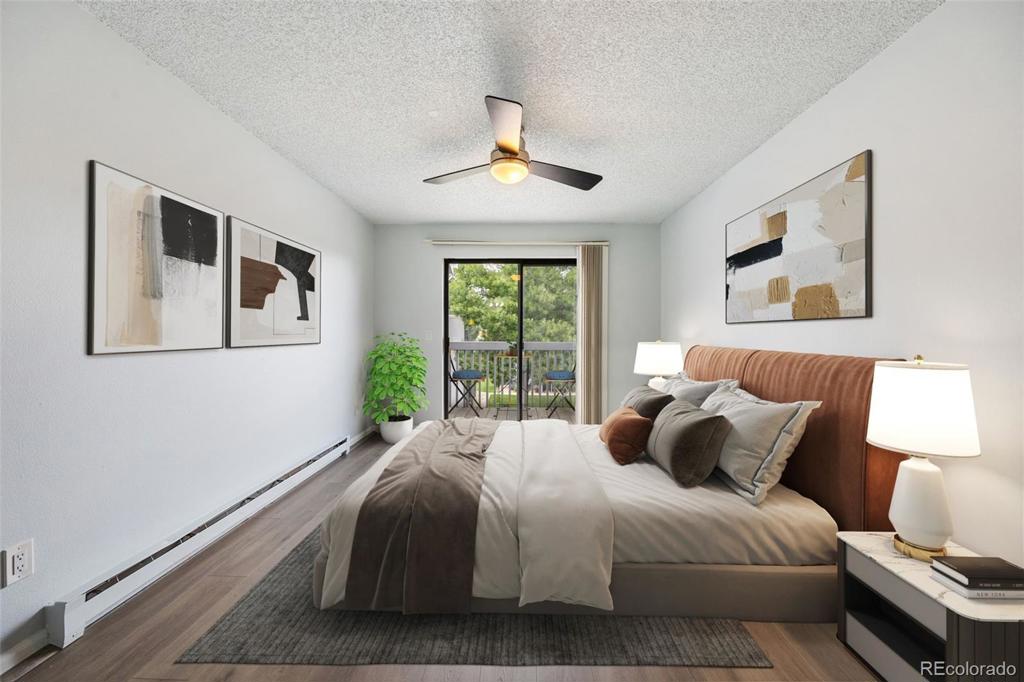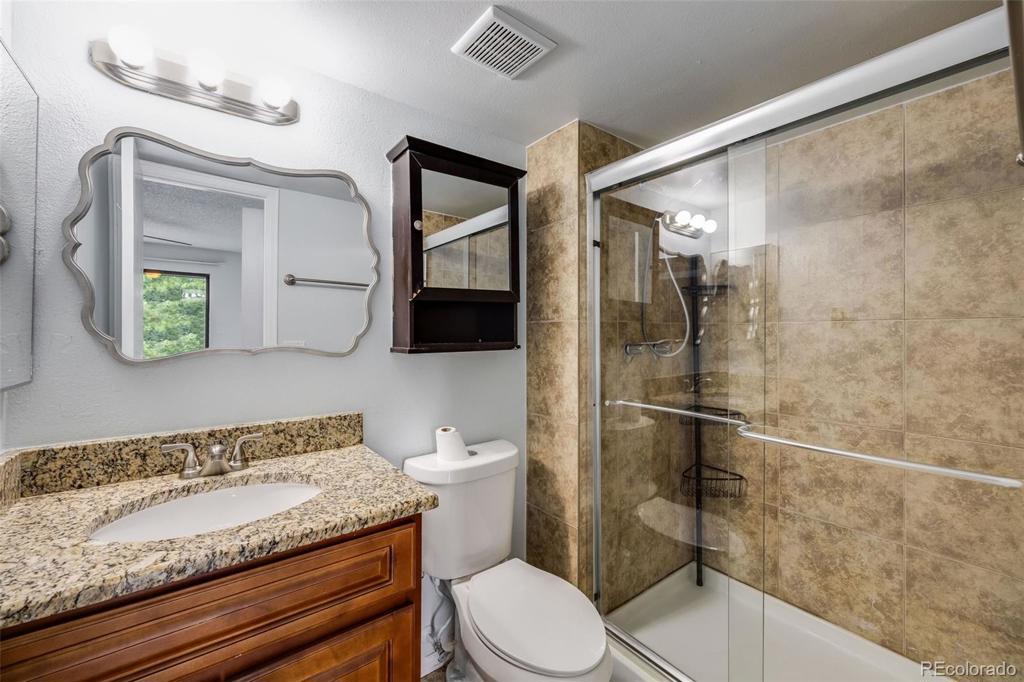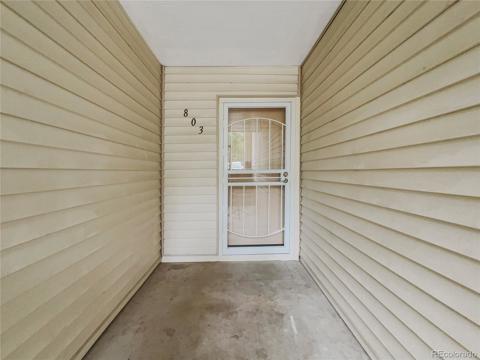8100 W Quincy Avenue #B12
Littleton, CO 80123 — Denver County — Lake Chalet Condo NeighborhoodOpen House - Public: Sat Jan 11, 1:00PM-3:00PM
Condominium $296,000 Active Listing# 4853442
2 beds 2 baths 1105.00 sqft 1979 build
Property Description
(BACK ON MARKET due to family complications with buyer, the unit is in great condition.)
Seller is offering $3000 in seller concessions towards closing costs. Imagine waking up to views of the foothills from your private balcony within a stones throw of Little Lake Henry; all while enjoying the ultimate convenience of living a short walk away from the Costco, Walmart, and a variety of dining options. The professionally run HOA offers tennis courts and a community pool just a one minute walk from your unit. This cozy condo offers a lifestyle that blends tranquility and accessibility at a great price. With everything you need right at your doorstep and stunning natural scenery to enjoy, this home is a opportunity you won't want to miss. Schedule your viewing today!
Photos with furnishings are digitally staged.
Listing Details
- Property Type
- Condominium
- Listing#
- 4853442
- Source
- REcolorado (Denver)
- Last Updated
- 01-09-2025 09:48pm
- Status
- Active
- Off Market Date
- 11-30--0001 12:00am
Property Details
- Property Subtype
- Condominium
- Sold Price
- $296,000
- Original Price
- $325,000
- Location
- Littleton, CO 80123
- SqFT
- 1105.00
- Year Built
- 1979
- Bedrooms
- 2
- Bathrooms
- 2
- Levels
- Three Or More
Map
Property Level and Sizes
- Lot Features
- Ceiling Fan(s), Granite Counters, High Ceilings, High Speed Internet, Walk-In Closet(s)
- Common Walls
- 2+ Common Walls
Financial Details
- Previous Year Tax
- 1227.00
- Year Tax
- 2023
- Is this property managed by an HOA?
- Yes
- Primary HOA Name
- Advanced HOA Management
- Primary HOA Phone Number
- 303.482.2213
- Primary HOA Amenities
- Parking, Pool, Tennis Court(s)
- Primary HOA Fees Included
- Reserves, Insurance, Maintenance Grounds, Maintenance Structure, Road Maintenance, Snow Removal, Trash, Water
- Primary HOA Fees
- 464.00
- Primary HOA Fees Frequency
- Monthly
Interior Details
- Interior Features
- Ceiling Fan(s), Granite Counters, High Ceilings, High Speed Internet, Walk-In Closet(s)
- Appliances
- Dryer, Microwave, Range, Washer
- Laundry Features
- In Unit
- Electric
- Air Conditioning-Room
- Flooring
- Tile, Vinyl
- Cooling
- Air Conditioning-Room
- Heating
- Baseboard
- Fireplaces Features
- Family Room, Wood Burning
- Utilities
- Cable Available, Electricity Connected, Natural Gas Connected, Phone Available
Exterior Details
- Features
- Balcony, Lighting, Rain Gutters, Tennis Court(s)
- Water
- Public
- Sewer
- Public Sewer
Garage & Parking
- Parking Features
- Asphalt
Exterior Construction
- Roof
- Composition
- Construction Materials
- Frame, Wood Siding
- Exterior Features
- Balcony, Lighting, Rain Gutters, Tennis Court(s)
- Window Features
- Double Pane Windows
- Security Features
- Carbon Monoxide Detector(s), Smoke Detector(s)
- Builder Source
- Public Records
Land Details
- PPA
- 0.00
- Road Frontage Type
- Public, Shared Drive
- Road Responsibility
- Private Maintained Road, Public Maintained Road
- Road Surface Type
- Paved
- Sewer Fee
- 0.00
Schools
- Elementary School
- Grant Ranch E-8
- Middle School
- Grant Ranch E-8
- High School
- John F. Kennedy
Walk Score®
Contact Agent
executed in 2.786 sec.




