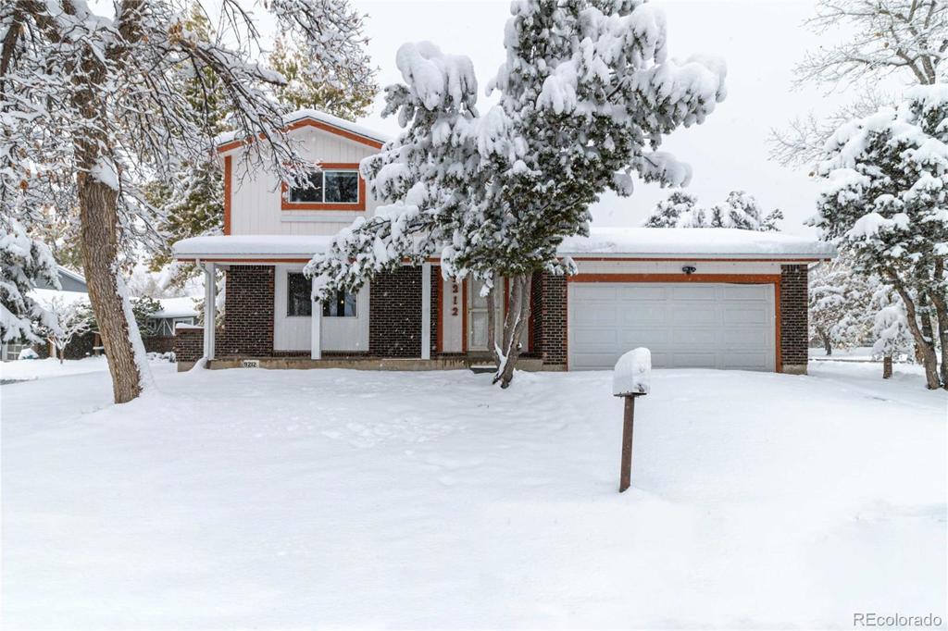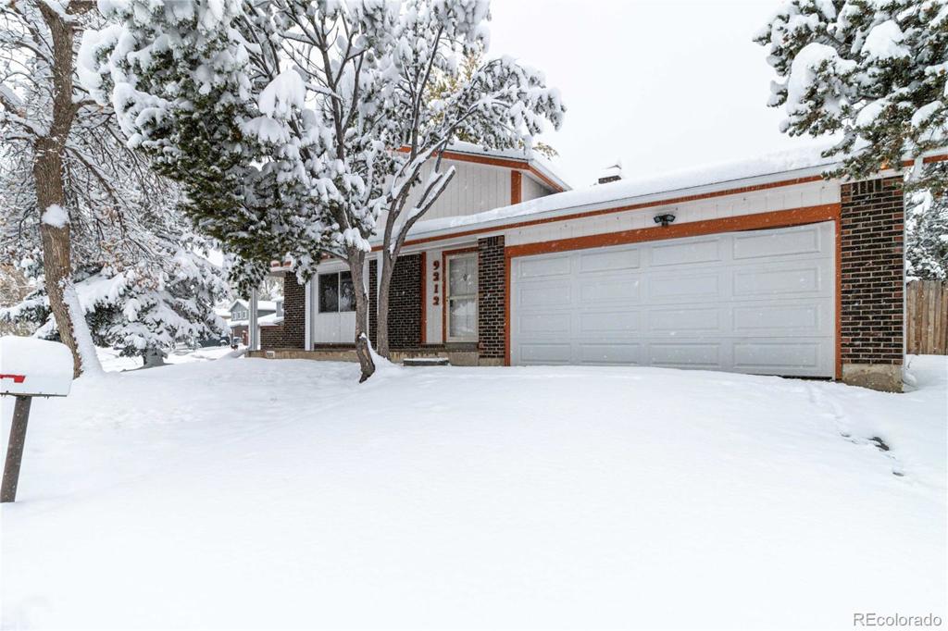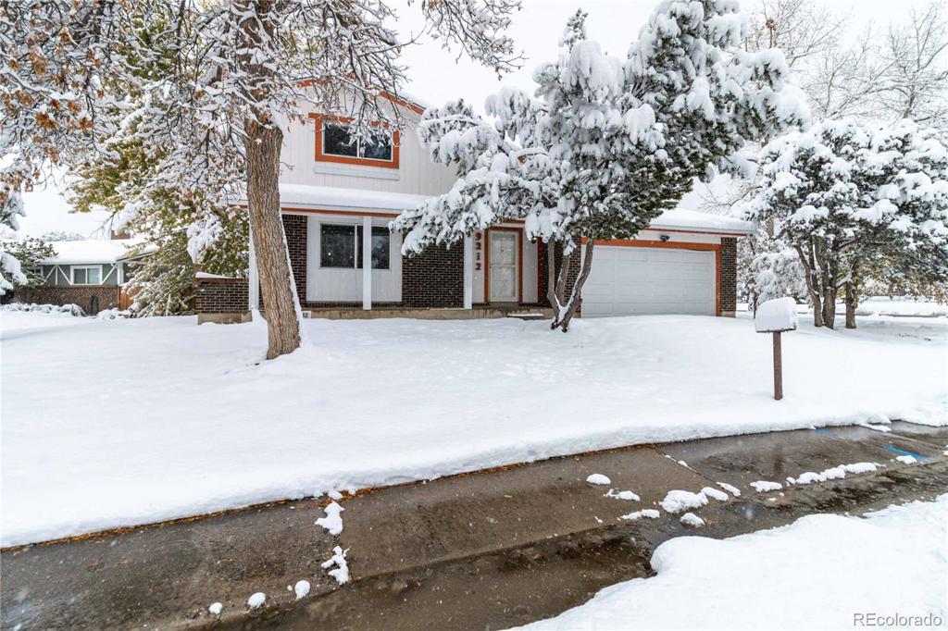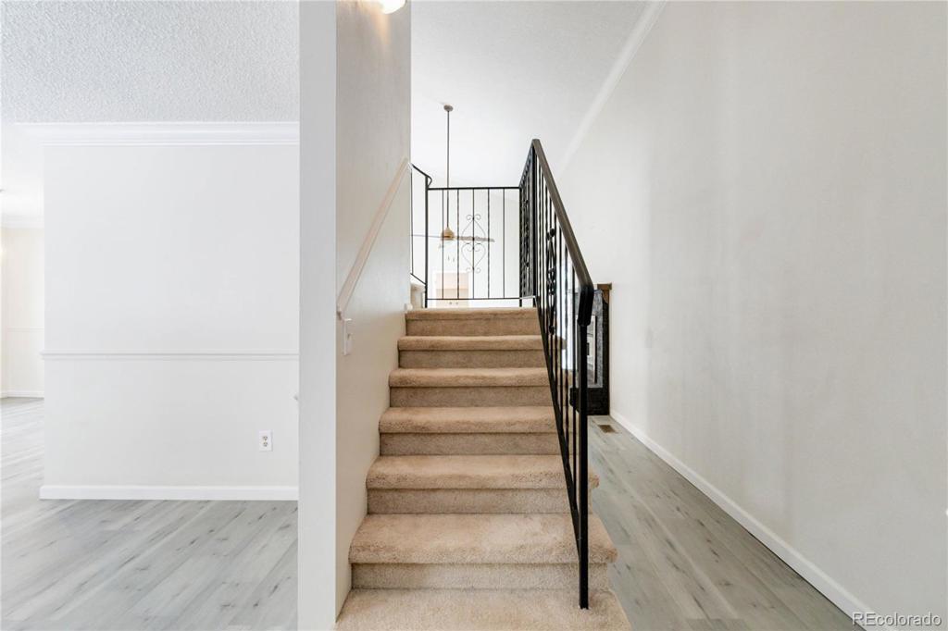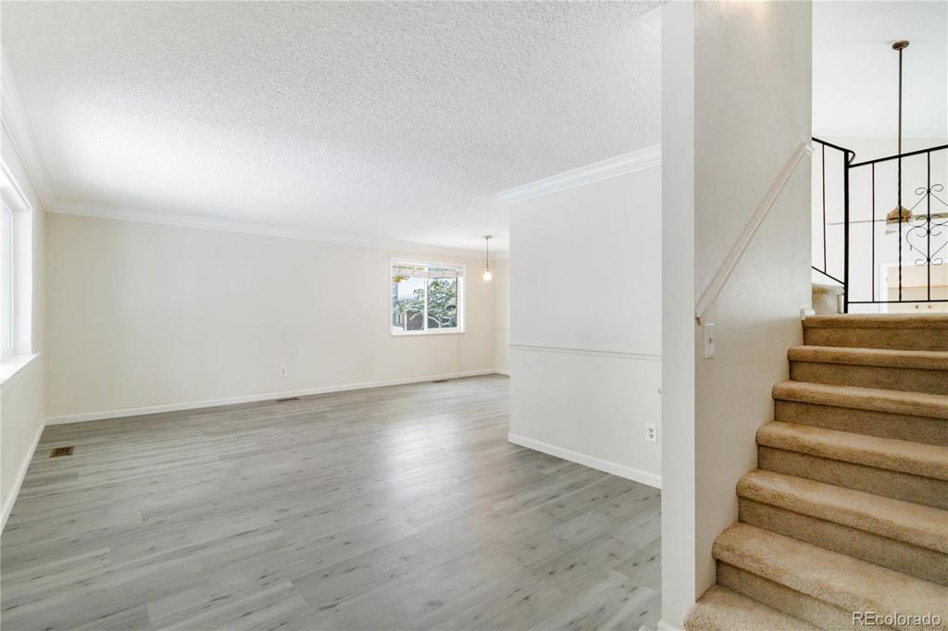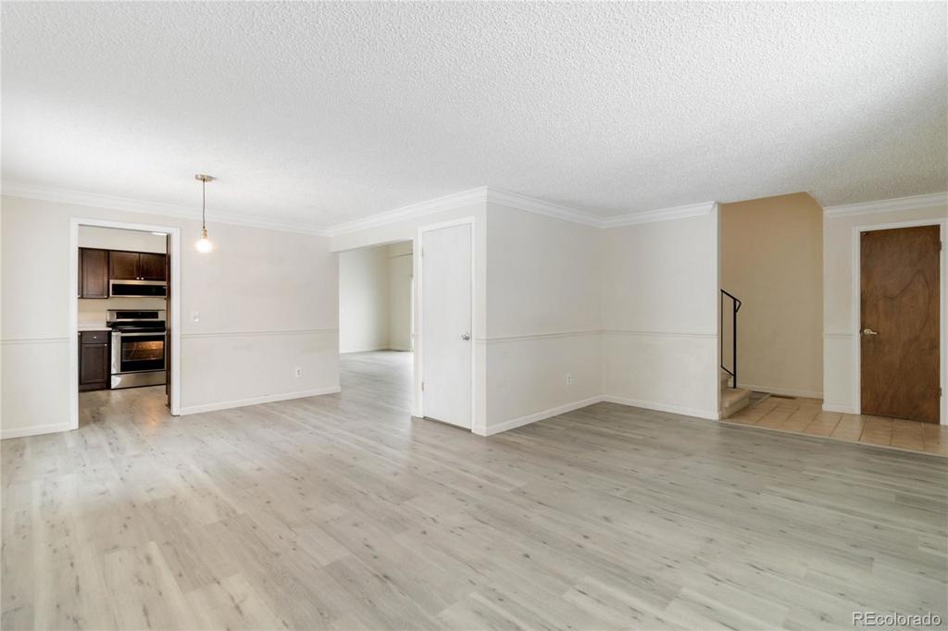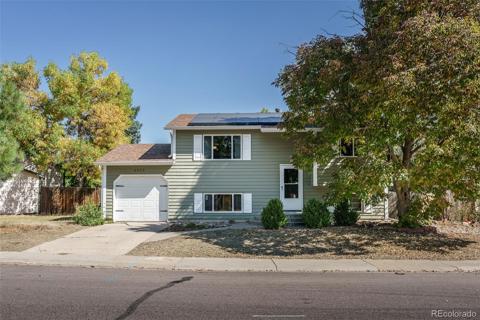9212 W Arbor Avenue
Littleton, CO 80123 — Jefferson County — Kipling Hills NeighborhoodResidential $615,000 Pending Listing# 6314608
5 beds 4 baths 2981.00 sqft Lot size: 8712.00 sqft 0.20 acres 1975 build
Property Description
Welcome to this spacious Littleton home enjoy the main level that seamlessly connects the living room, dining room, and family room, creating an ideal space for gatherings. A convenient half bath and laundry room complete the main level. Upstairs, the primary bedroom offers a walk-in closet and an en-suite bathroom. Two additional bedrooms and a full bathroom provide ample space for family or guests. The basement features two versatile flex rooms, a bedroom, and a full bathroom, offering endless possibilities. Huge backyard and outside access to the 2-car garage. This home is great for anyone who wants a great strarter home to make it their own. Nestled in the heart of Littleton, this home provides easy access to nearby parks, community center, schools, shopping, and dining, as well as quick commutes to downtown Denver and the mountains
Listing Details
- Property Type
- Residential
- Listing#
- 6314608
- Source
- REcolorado (Denver)
- Last Updated
- 01-07-2025 02:38pm
- Status
- Pending
- Status Conditions
- None Known
- Off Market Date
- 01-06-2025 12:00am
Property Details
- Property Subtype
- Single Family Residence
- Sold Price
- $615,000
- Original Price
- $640,000
- Location
- Littleton, CO 80123
- SqFT
- 2981.00
- Year Built
- 1975
- Acres
- 0.20
- Bedrooms
- 5
- Bathrooms
- 4
- Levels
- Two
Map
Property Level and Sizes
- SqFt Lot
- 8712.00
- Lot Features
- Ceiling Fan(s), Eat-in Kitchen, Entrance Foyer, High Ceilings, Walk-In Closet(s)
- Lot Size
- 0.20
- Foundation Details
- Concrete Perimeter, Slab
- Basement
- Finished
- Common Walls
- No Common Walls
Financial Details
- Previous Year Tax
- 4172.00
- Year Tax
- 2023
- Primary HOA Fees
- 0.00
Interior Details
- Interior Features
- Ceiling Fan(s), Eat-in Kitchen, Entrance Foyer, High Ceilings, Walk-In Closet(s)
- Appliances
- Dishwasher, Oven, Range, Refrigerator
- Laundry Features
- Laundry Closet
- Electric
- Central Air
- Flooring
- Carpet, Linoleum, Vinyl
- Cooling
- Central Air
- Heating
- Forced Air
- Fireplaces Features
- Living Room
- Utilities
- Electricity Available, Internet Access (Wired), Phone Available
Exterior Details
- Water
- Public
- Sewer
- Public Sewer
Garage & Parking
Exterior Construction
- Roof
- Composition
- Construction Materials
- Brick, Frame, Wood Siding
- Builder Source
- Public Records
Land Details
- PPA
- 0.00
- Road Frontage Type
- Public
- Road Responsibility
- Public Maintained Road
- Road Surface Type
- Paved
- Sewer Fee
- 0.00
Schools
- Elementary School
- Colorow
- Middle School
- Summit Ridge
- High School
- Dakota Ridge
Walk Score®
Listing Media
- Virtual Tour
- Click here to watch tour
Contact Agent
executed in 2.580 sec.




