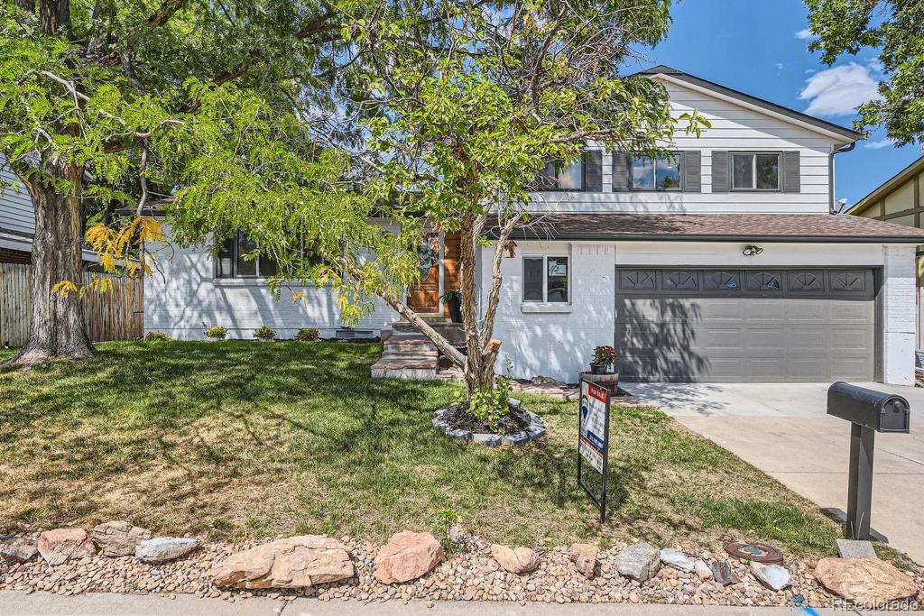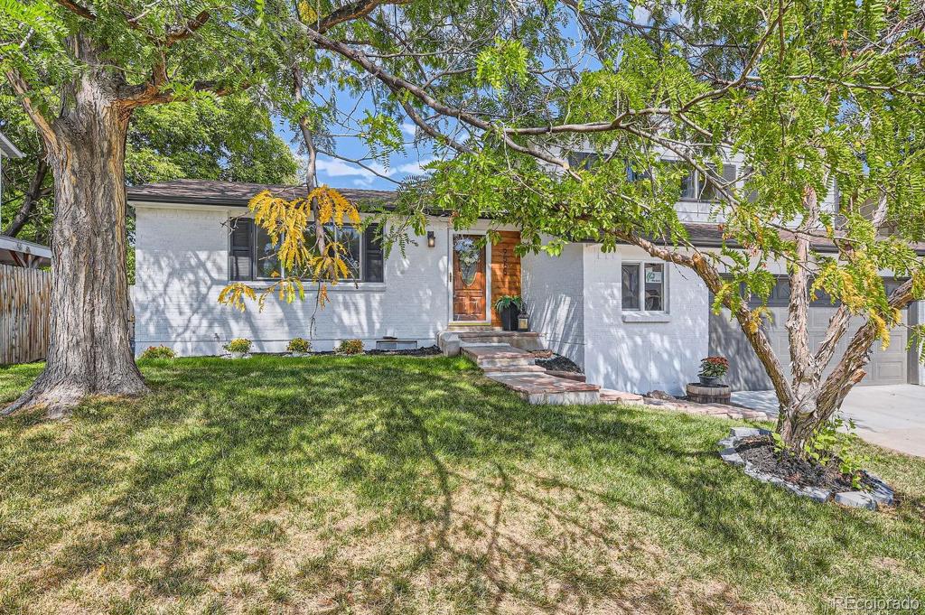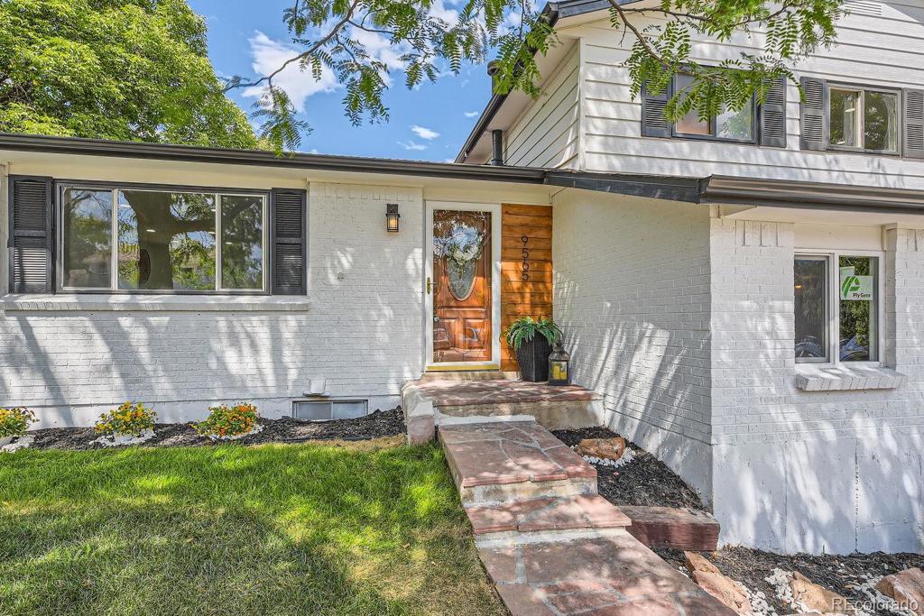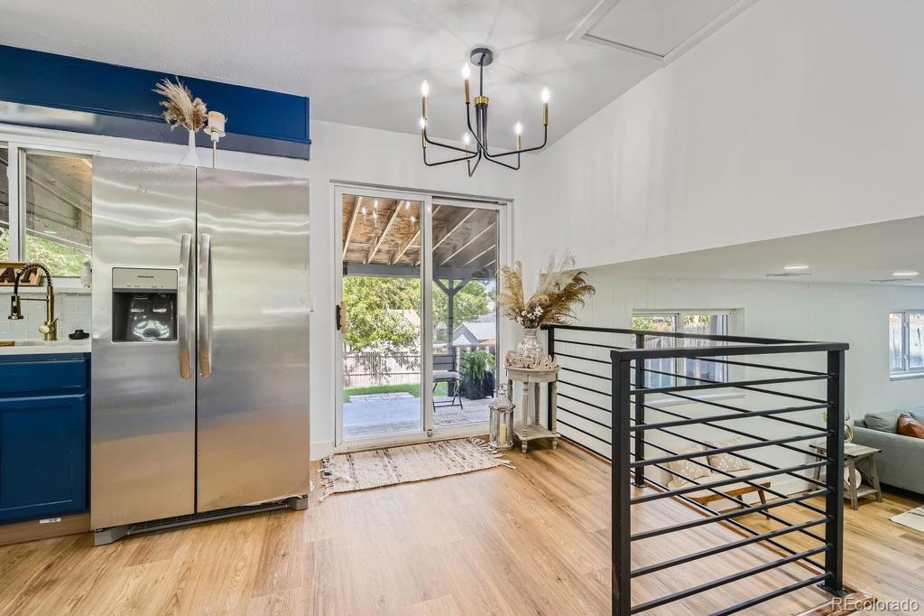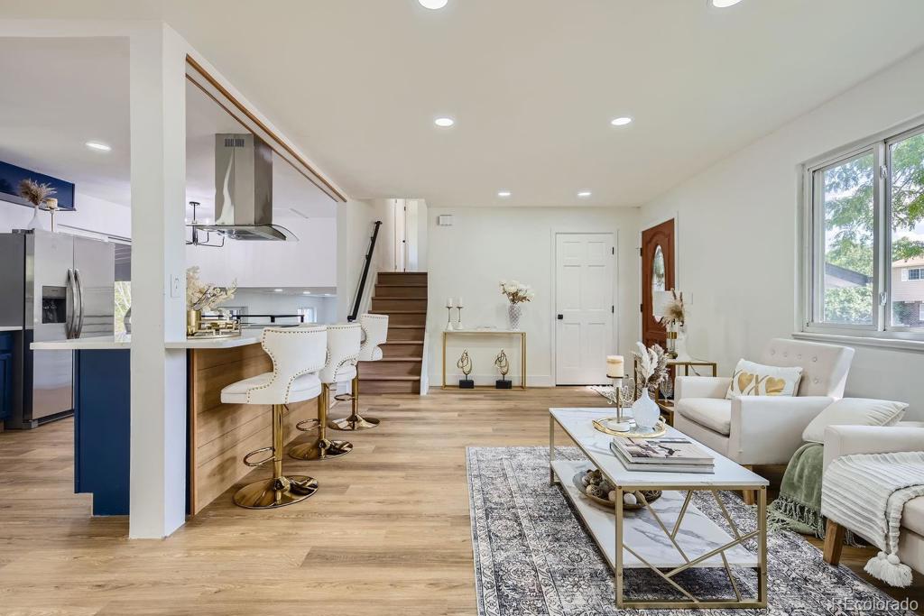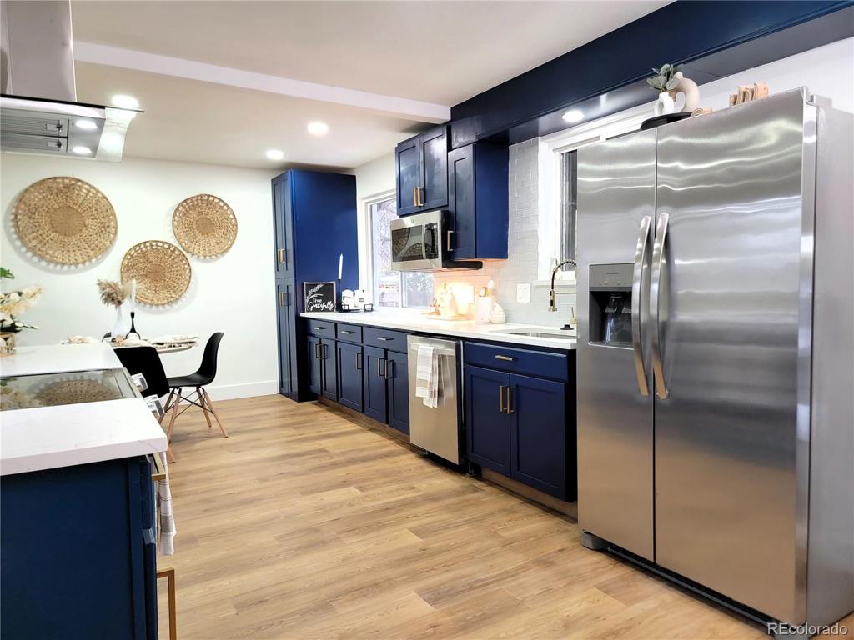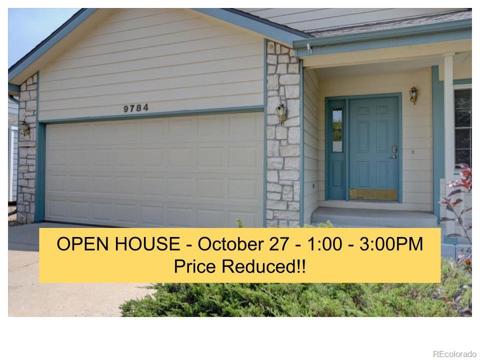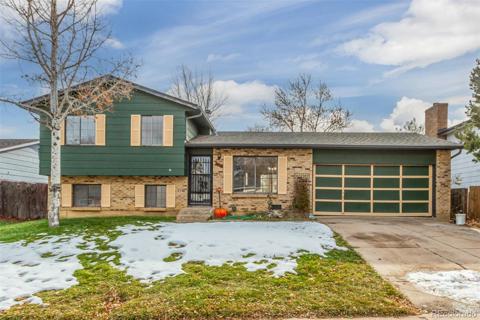9565 W Lake Place
Littleton, CO 80123 — Jefferson County — Kipling Villas NeighborhoodResidential $650,000 Active Listing# 2403581
4 beds 3 baths 2246.00 sqft Lot size: 6534.00 sqft 0.15 acres 1976 build
Property Description
Welcome to this Stunning Tri-level Home in the Highly Sought-after Kipling Villas Sub in the Heart of Littleton! ~ This Beautifully Remodeled Home Features 4 spacious Bedrooms and 3 Updated Bathrooms. Perfect for Modern Living. ~ The Open-concept Design Showcases New Appliances, Sleek Brand-New Flooring, and a Cozy Fireplace that adds Warmth and Charm. ~ Enjoy the Convenience of a 2-car Garage and a Large Yard, Ideal for Outdoor Activities and Gatherings. ~ Situated on a Peaceful Cul-de-sac, ~ This home is just a Stone’s Throw from Top-rated Schools, Liley Gulch Rec Center, Parks, Dining, Shopping and the Mall. Experience Comfort and Convenience in a Prime Location—Call Today and Schedule a Private Showing. This Gem is Waiting for You!
Listing Details
- Property Type
- Residential
- Listing#
- 2403581
- Source
- REcolorado (Denver)
- Last Updated
- 11-16-2024 08:06pm
- Status
- Active
- Off Market Date
- 11-30--0001 12:00am
Property Details
- Property Subtype
- Single Family Residence
- Sold Price
- $650,000
- Original Price
- $670,000
- Location
- Littleton, CO 80123
- SqFT
- 2246.00
- Year Built
- 1976
- Acres
- 0.15
- Bedrooms
- 4
- Bathrooms
- 3
- Levels
- Tri-Level
Map
Property Level and Sizes
- SqFt Lot
- 6534.00
- Lot Features
- Kitchen Island, Open Floorplan, Stone Counters
- Lot Size
- 0.15
- Foundation Details
- Concrete Perimeter, Structural
- Basement
- Finished, Interior Entry
Financial Details
- Previous Year Tax
- 3779.00
- Year Tax
- 2023
- Primary HOA Fees
- 0.00
Interior Details
- Interior Features
- Kitchen Island, Open Floorplan, Stone Counters
- Appliances
- Dishwasher, Disposal, Gas Water Heater, Range, Range Hood, Refrigerator
- Electric
- Evaporative Cooling
- Flooring
- Laminate, Tile
- Cooling
- Evaporative Cooling
- Heating
- Forced Air
- Fireplaces Features
- Living Room
- Utilities
- Cable Available, Electricity Connected, Natural Gas Connected
Exterior Details
- Features
- Private Yard, Rain Gutters
- Sewer
- Public Sewer
Garage & Parking
- Parking Features
- Concrete
Exterior Construction
- Roof
- Composition
- Construction Materials
- Brick, Frame
- Exterior Features
- Private Yard, Rain Gutters
- Window Features
- Double Pane Windows
- Builder Source
- Public Records
Land Details
- PPA
- 0.00
- Road Frontage Type
- Public
- Road Responsibility
- Public Maintained Road
- Road Surface Type
- Paved
- Sewer Fee
- 0.00
Schools
- Elementary School
- Colorow
- Middle School
- Summit Ridge
- High School
- Dakota Ridge
Walk Score®
Listing Media
- Virtual Tour
- Click here to watch tour
Contact Agent
executed in 2.223 sec.



