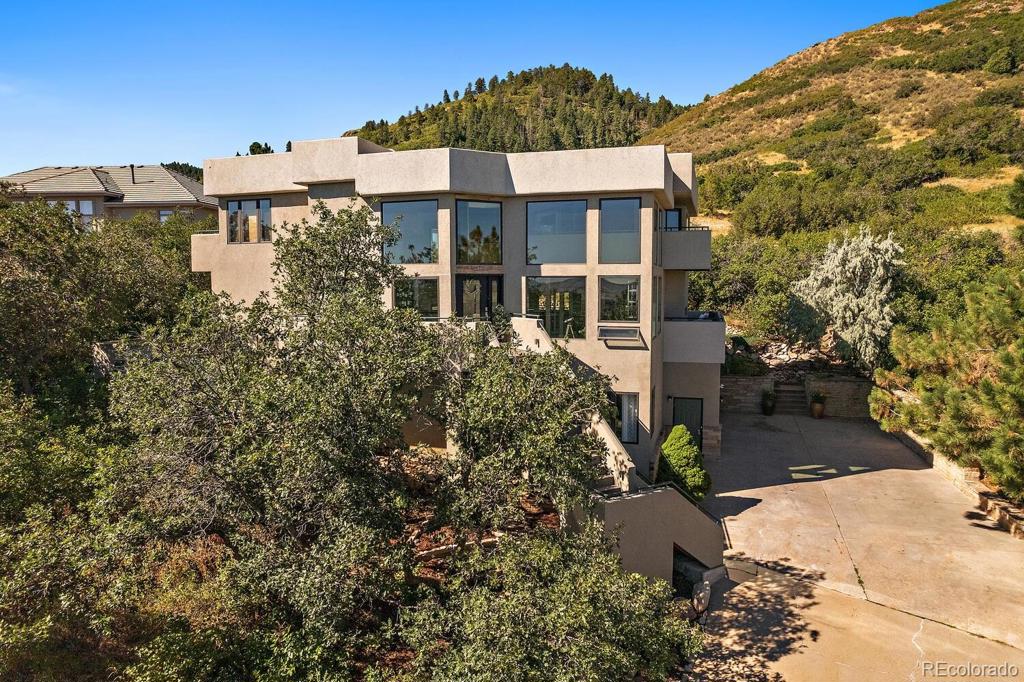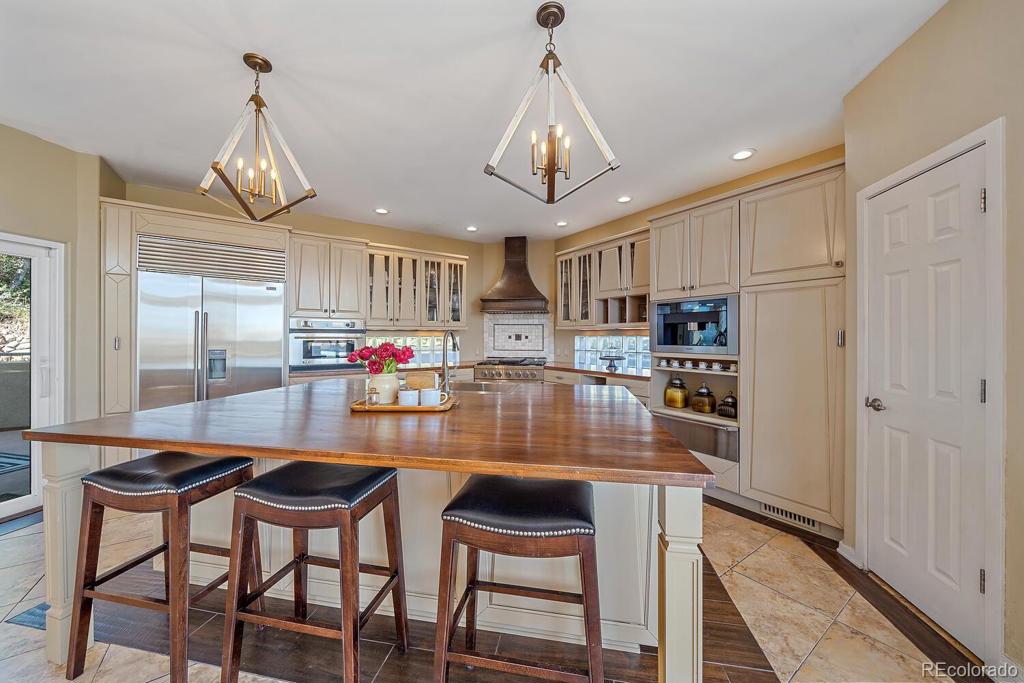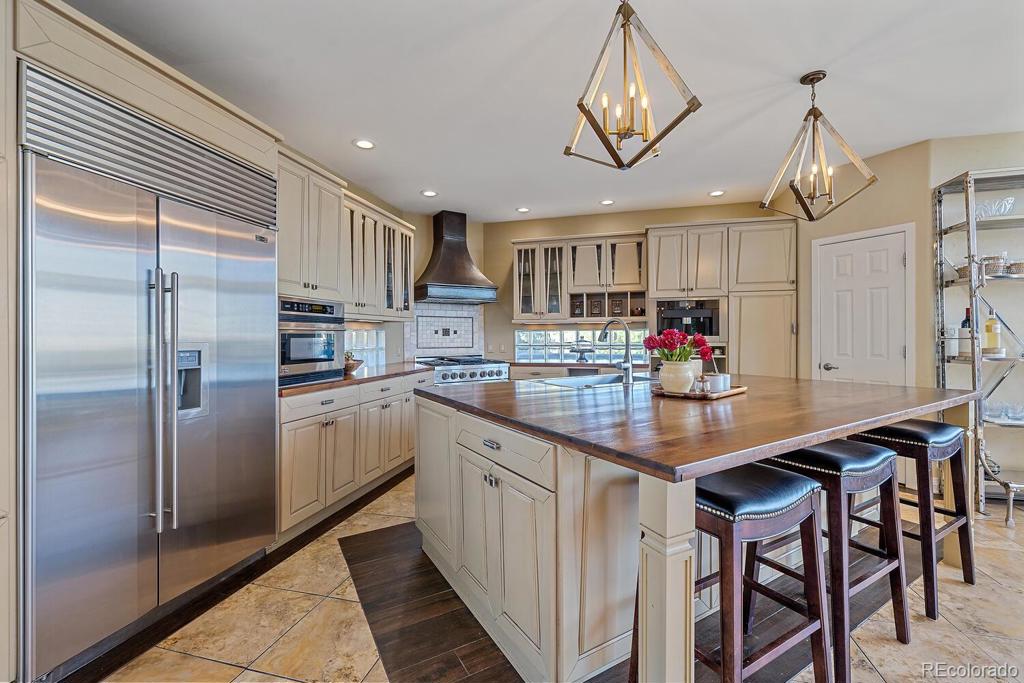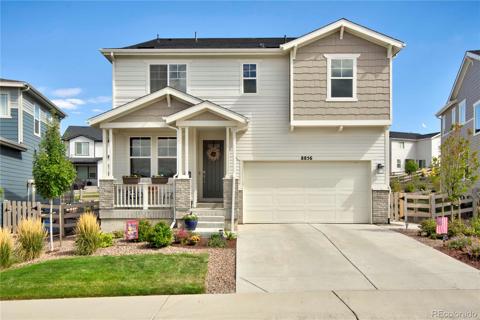10987 Roxborough Drive
Littleton, CO 80125 — Douglas County — Roxborough Park NeighborhoodResidential $1,499,000 Active Listing# 6621748
3 beds 4 baths 4814.00 sqft Lot size: 23958.00 sqft 0.55 acres 1994 build
Property Description
Exceptional views of the Denver skyline, Chatfield Lake, Arrowhead Golf Course and the Denver Tech Center! Backs to open space/state park/Pike National Forest. Updated kitchen with upgraded appliances including a 6-burner gas range with a pounded copper vent hood, stainless steel farm sink, built in Miele espresso maker, microwave and walk-in pantry. A side-by-side Sub Zero refrigerator and a built in spice rack make this kitchen a Chef's delight. The kitchen also includes a fully functional grand center island with roll-outs and a breakfast bar with seating for 3! The adjacent kitchen nook looks out to a beautiful patio/deck with a cooking center and views of the open space. The large foyer with a gas fireplace, has beautiful stone walls and the adjacent great room boasts amazing views! There is a cozy conversation room/media/theater room located just off the foyer and has access to the 1/2 bath with a gorgeous glass vessel sink. The dining room has large windows capturing enchanting views of the lush scrub oak! This room grants access to fabulous patios and views of the open space! The primary suite is located on the second level of this exquisite home and boasts a 5-piece bath ensemble, walk-in closet and captures magnificent views of the open space! The primary suite bath has heated floors, a private deck with city and lake views. There is also a guest suite with access to a full bath and a private deck! A loft overlooks the great room and makes a perfect office area! The finished walk-out basement is complete with a living room, kitchen, refrigerator, quartz center island with a sink and a radiant heat cooktop! This area is perfect for an in-law or Nanny quarter apartment with a separate exterior entry access. There is a 3/4 bath, custom designed bunk room with another gas fireplace and cozy sitting area! The large laundry room has a charming dog wash! The exquisite location, large 3-car attached garage and beautiful stucco exterior place the final polish on this masterpiece!
Listing Details
- Property Type
- Residential
- Listing#
- 6621748
- Source
- REcolorado (Denver)
- Last Updated
- 01-03-2025 04:06pm
- Status
- Active
- Off Market Date
- 11-30--0001 12:00am
Property Details
- Property Subtype
- Single Family Residence
- Sold Price
- $1,499,000
- Original Price
- $1,585,000
- Location
- Littleton, CO 80125
- SqFT
- 4814.00
- Year Built
- 1994
- Acres
- 0.55
- Bedrooms
- 3
- Bathrooms
- 4
- Levels
- Two
Map
Property Level and Sizes
- SqFt Lot
- 23958.00
- Lot Features
- Breakfast Nook, Built-in Features, Central Vacuum, Eat-in Kitchen, Entrance Foyer, Five Piece Bath, High Ceilings, In-Law Floor Plan, Kitchen Island, Open Floorplan, Pantry, Primary Suite, Utility Sink, Vaulted Ceiling(s), Walk-In Closet(s)
- Lot Size
- 0.55
- Basement
- Finished, Walk-Out Access
Financial Details
- Previous Year Tax
- 7237.00
- Year Tax
- 2023
- Is this property managed by an HOA?
- Yes
- Primary HOA Name
- Roxborough Park Foundation
- Primary HOA Phone Number
- 303-979-7860
- Primary HOA Amenities
- Clubhouse, Gated, Park, Playground, Trail(s)
- Primary HOA Fees Included
- On-Site Check In, Recycling, Road Maintenance, Snow Removal, Trash
- Primary HOA Fees
- 2484.00
- Primary HOA Fees Frequency
- Annually
Interior Details
- Interior Features
- Breakfast Nook, Built-in Features, Central Vacuum, Eat-in Kitchen, Entrance Foyer, Five Piece Bath, High Ceilings, In-Law Floor Plan, Kitchen Island, Open Floorplan, Pantry, Primary Suite, Utility Sink, Vaulted Ceiling(s), Walk-In Closet(s)
- Appliances
- Cooktop, Dishwasher, Disposal, Dryer, Microwave, Oven, Refrigerator, Washer
- Electric
- Evaporative Cooling
- Flooring
- Carpet, Stone, Tile, Wood
- Cooling
- Evaporative Cooling
- Heating
- Baseboard, Hot Water, Natural Gas
- Fireplaces Features
- Family Room, Gas Log, Other
- Utilities
- Cable Available, Electricity Connected, Natural Gas Connected
Exterior Details
- Features
- Garden, Gas Grill, Private Yard
- Lot View
- City, Golf Course, Lake, Mountain(s), Water
- Water
- Public
- Sewer
- Public Sewer
Garage & Parking
- Parking Features
- Concrete
Exterior Construction
- Roof
- Membrane
- Construction Materials
- Stucco
- Exterior Features
- Garden, Gas Grill, Private Yard
- Window Features
- Double Pane Windows, Skylight(s), Window Coverings
- Security Features
- Carbon Monoxide Detector(s), Smoke Detector(s)
- Builder Source
- Public Records
Land Details
- PPA
- 0.00
- Road Frontage Type
- Private Road
- Road Responsibility
- Private Maintained Road
- Road Surface Type
- Paved
- Sewer Fee
- 0.00
Schools
- Elementary School
- Roxborough
- Middle School
- Ranch View
- High School
- Thunderridge
Walk Score®
Contact Agent
executed in 2.275 sec.













