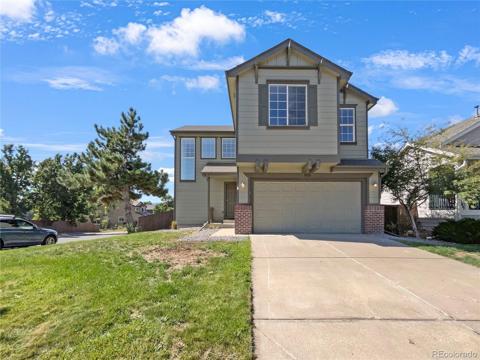7869 Slate River Street
Littleton, CO 80125 — Douglas County — Sterling Ranch NeighborhoodResidential $760,000 Active Listing# 8486866
5 beds 3 baths 3968.00 sqft Lot size: 6795.00 sqft 0.16 acres 2020 build
Property Description
A rare opportunity to call this immaculately maintained, model quality ranch style home...yours! Perfectly perched on one of the most desirable lots in the highly acclaimed Sterling Ranch community of Littleton, Colorado. Here you will find resort-like amenities and nestled between 2 state parks, 3 national parks, and a natural forest. This spectacular home is loaded with fine features and quality upgrades, and offers amazing foothill views from nearly every window. As you arrive at this stunning home you will love the Craftsman inspired elevation with a beautiful combination of brick and wood siding, an inviting front porch, and an oversized attached garage. Upon entry you will find a spacious open floor plan with soaring ceilings, extended wide plank wood grained LVP flooring, and much more! The large kitchen is amazing and is a Chef's dream with extended Quartz counters, beautiful cabinets, stainless steel appliances, pantry, and a separate dining space. The large family room features a stone faced gas fireplace, large windows that flood the space with natural light, and easy access to the outdoor living area. The main level primary suite is a relaxful space where you can enjoy a private en suite, and a huge walk-in closet. The main floor is complete with two additional large bedrooms, a full bathroom, and a laundry area. The fully finished basement extends the amazing living space with a huge recreation area, 2 additional bedrooms, flex room, and gorgeous bathroom. There is plenty of unfinished storage room! The large fully fenced and landscaped yard awaits for all of your outdoor entertainment needs. Other features include installed energy saving solar, central air conditioning, and much more! Sterling Ranch is perfectly located close to schools, E470 for an easy commute to DIA, DTC, and Denver. Enjoy the community pool, beautifully maintained parks and playground, community center, Coffee shop and Brewery and access to miles of walking and biking trails.
Listing Details
- Property Type
- Residential
- Listing#
- 8486866
- Source
- REcolorado (Denver)
- Last Updated
- 10-04-2024 03:02am
- Status
- Active
- Off Market Date
- 11-30--0001 12:00am
Property Details
- Property Subtype
- Single Family Residence
- Sold Price
- $760,000
- Original Price
- $760,000
- Location
- Littleton, CO 80125
- SqFT
- 3968.00
- Year Built
- 2020
- Acres
- 0.16
- Bedrooms
- 5
- Bathrooms
- 3
- Levels
- One
Map
Property Level and Sizes
- SqFt Lot
- 6795.00
- Lot Features
- Audio/Video Controls, Ceiling Fan(s), Eat-in Kitchen, Entrance Foyer, High Ceilings, Kitchen Island, Open Floorplan, Pantry, Primary Suite, Quartz Counters, Smoke Free, Walk-In Closet(s)
- Lot Size
- 0.16
- Foundation Details
- Slab
- Basement
- Partial
Financial Details
- Previous Year Tax
- 8400.00
- Year Tax
- 2023
- Is this property managed by an HOA?
- Yes
- Primary HOA Name
- Sterling Hills
- Primary HOA Phone Number
- 720-661-9694
- Primary HOA Amenities
- Clubhouse, Fitness Center, Park, Playground, Pool, Trail(s)
- Primary HOA Fees
- 0.00
- Primary HOA Fees Frequency
- Included in Property Tax
Interior Details
- Interior Features
- Audio/Video Controls, Ceiling Fan(s), Eat-in Kitchen, Entrance Foyer, High Ceilings, Kitchen Island, Open Floorplan, Pantry, Primary Suite, Quartz Counters, Smoke Free, Walk-In Closet(s)
- Appliances
- Dishwasher, Disposal, Microwave, Self Cleaning Oven
- Electric
- Central Air
- Flooring
- Carpet, Vinyl
- Cooling
- Central Air
- Heating
- Forced Air
- Fireplaces Features
- Family Room
Exterior Details
- Features
- Private Yard, Rain Gutters
- Lot View
- Mountain(s)
- Water
- Public
- Sewer
- Public Sewer
Garage & Parking
- Parking Features
- Oversized
Exterior Construction
- Roof
- Composition
- Construction Materials
- Brick, Frame, Wood Siding
- Exterior Features
- Private Yard, Rain Gutters
- Window Features
- Double Pane Windows, Window Coverings, Window Treatments
- Builder Name
- CalAtlantic Homes
- Builder Source
- Public Records
Land Details
- PPA
- 0.00
- Sewer Fee
- 0.00
Schools
- Elementary School
- Roxborough
- Middle School
- Ranch View
- High School
- Thunderridge
Walk Score®
Listing Media
- Virtual Tour
- Click here to watch tour
Contact Agent
executed in 2.759 sec.













