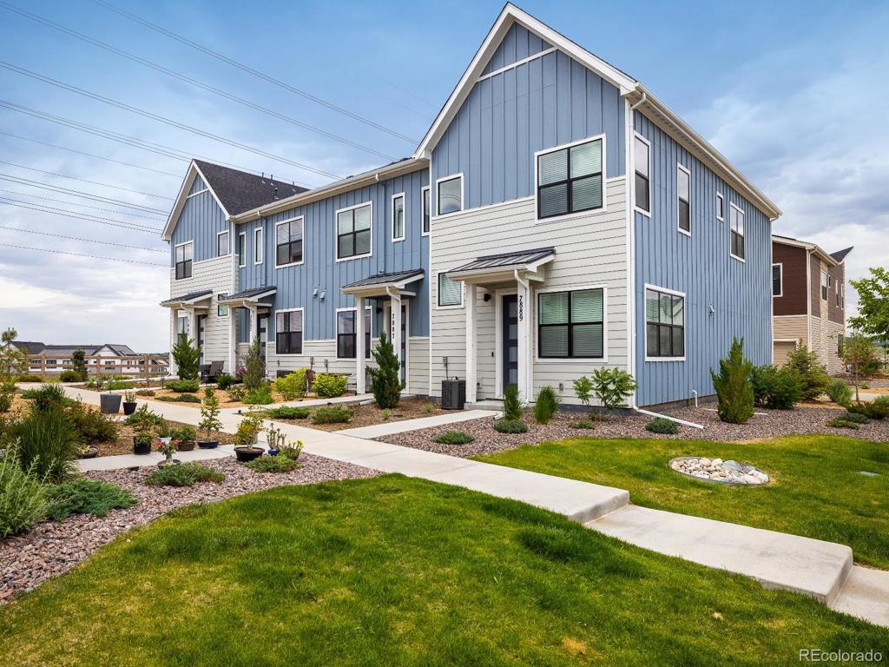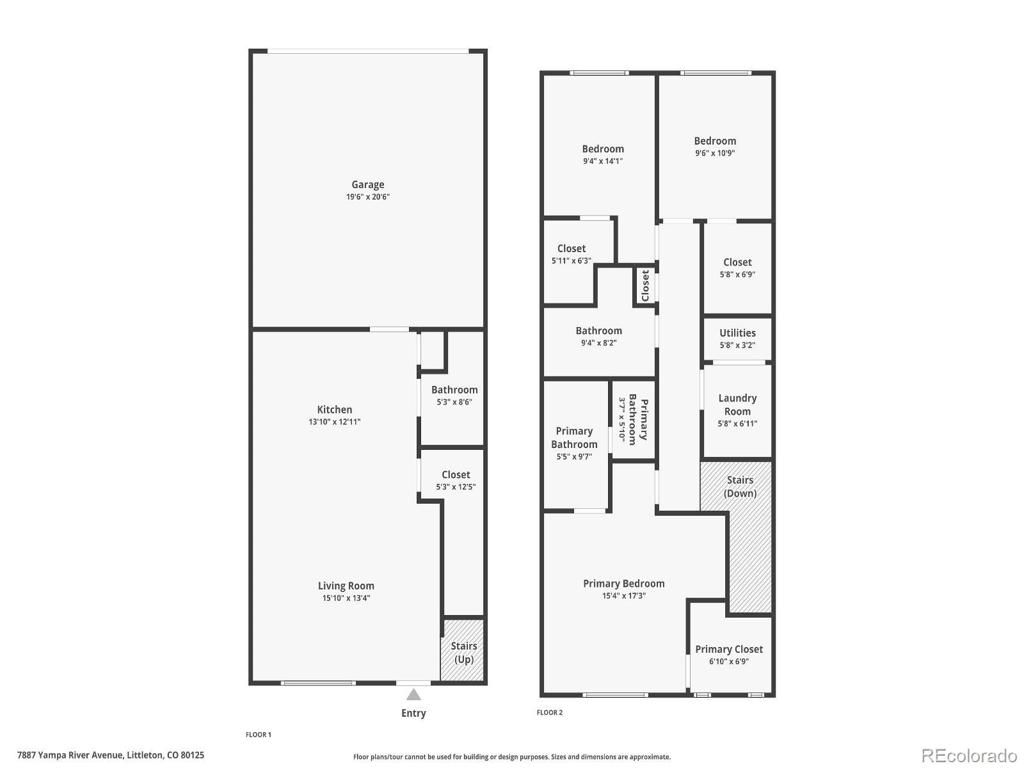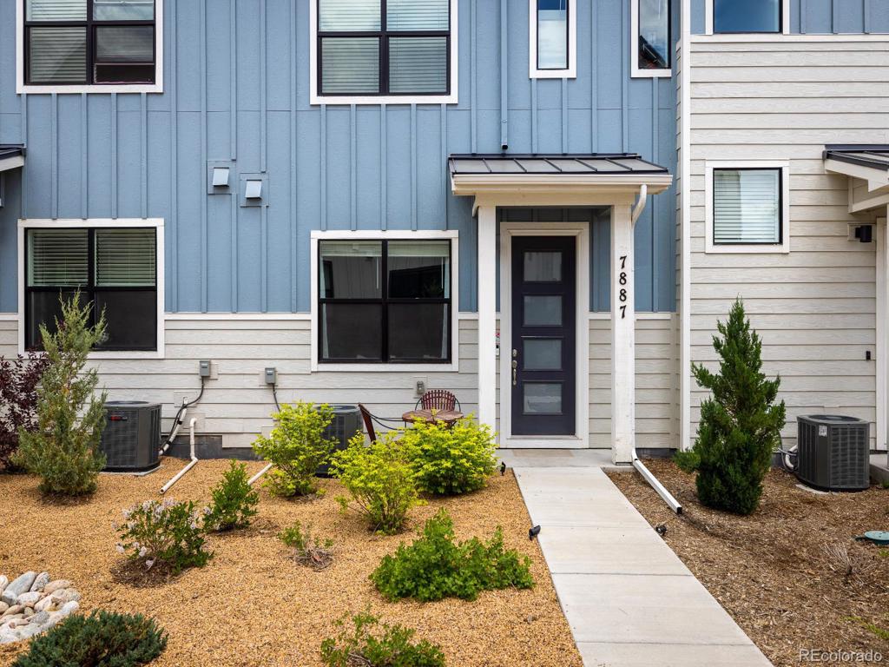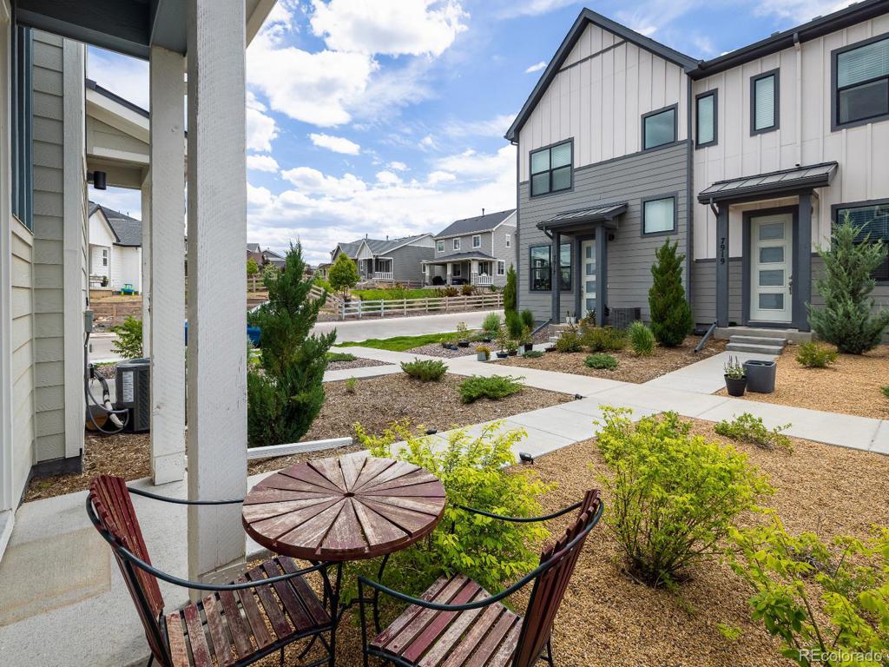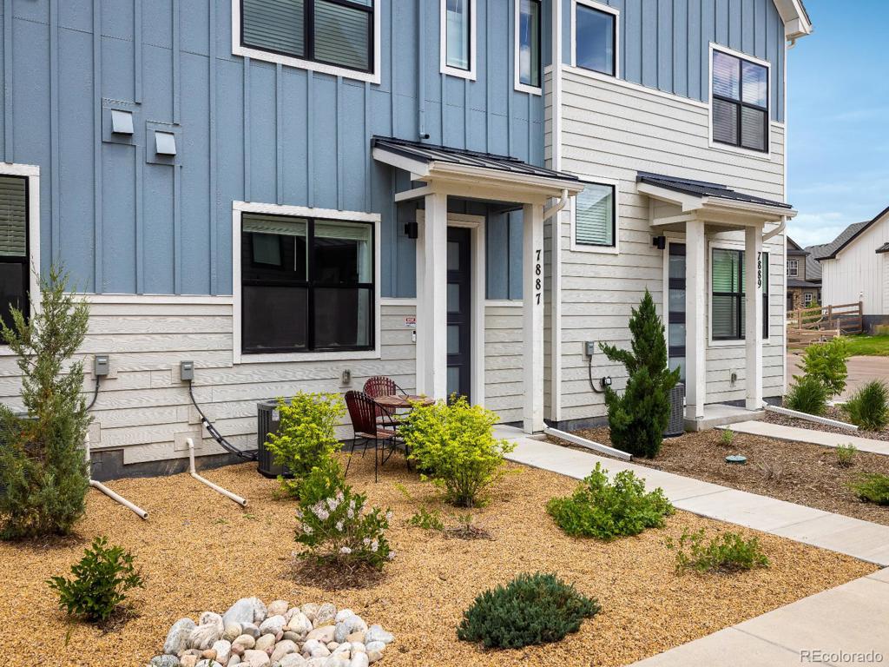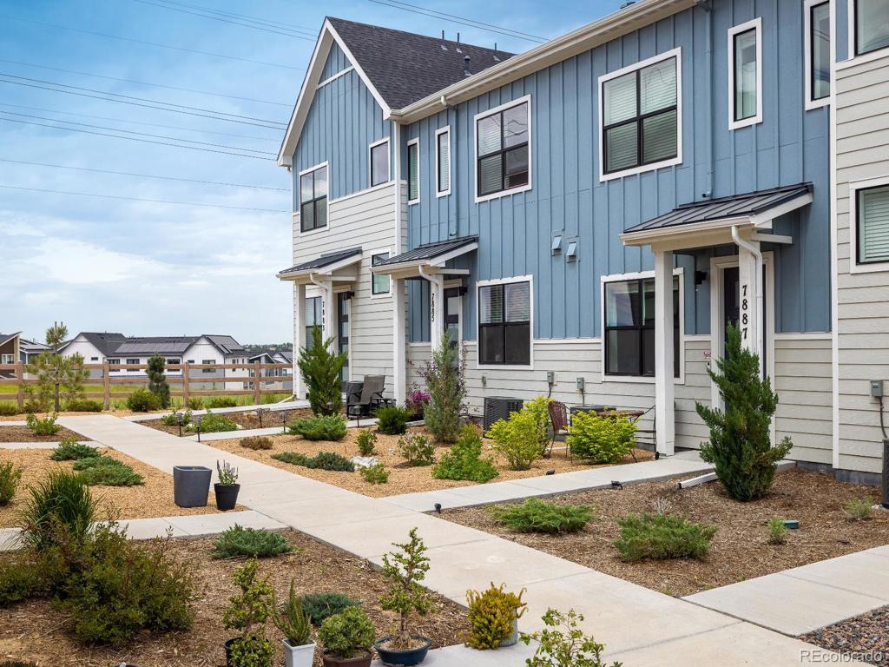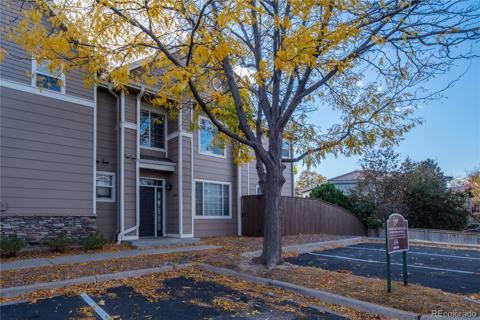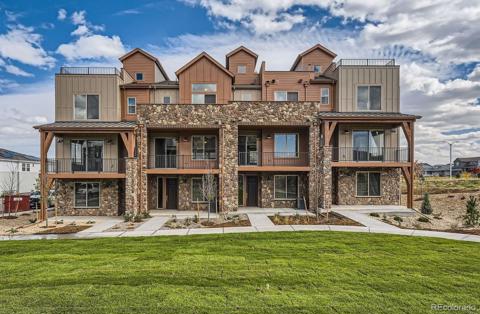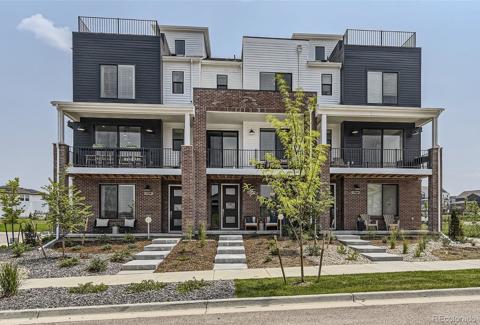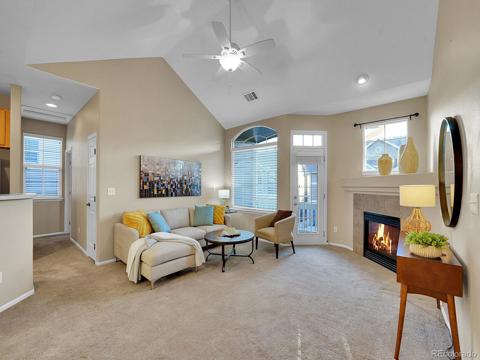7887 Yampa River Avenue
Littleton, CO 80125 — Douglas County — Sterling Ranch NeighborhoodTownhome $480,000 Active Listing# 8560225
3 beds 3 baths 1450.00 sqft Lot size: 1481.00 sqft 0.03 acres 2021 build
Property Description
Welcome to 7887 Yampa River Avenue! This immaculate, original owner, 3-bedroom, 3-bath townhome is the perfect starter home or rental for investors. Boasting a spacious and bright open layout, the home has been meticulously maintained, offering comfort and convenience in every corner. Enjoy the easily accessible, vibrant community with nearby parks, pool, schools, and shopping centers. The well-equipped kitchen, large windows, and ample storage space ensure you have everything needed for a comfortable lifestyle. Don't miss out on this charming townhome – it's ready for you to move in and make it your own! Washer and dryer are negotiable and solar is paid in full with an average gas/electric bill of $49/month.
Listing Details
- Property Type
- Townhome
- Listing#
- 8560225
- Source
- REcolorado (Denver)
- Last Updated
- 11-21-2024 12:09am
- Status
- Active
- Off Market Date
- 11-30--0001 12:00am
Property Details
- Property Subtype
- Townhouse
- Sold Price
- $480,000
- Original Price
- $485,000
- Location
- Littleton, CO 80125
- SqFT
- 1450.00
- Year Built
- 2021
- Acres
- 0.03
- Bedrooms
- 3
- Bathrooms
- 3
- Levels
- Two
Map
Property Level and Sizes
- SqFt Lot
- 1481.00
- Lot Features
- Kitchen Island, Quartz Counters, Smart Lights, Smart Thermostat
- Lot Size
- 0.03
- Foundation Details
- Concrete Perimeter
- Common Walls
- 2+ Common Walls
Financial Details
- Previous Year Tax
- 5648.00
- Year Tax
- 2023
- Is this property managed by an HOA?
- Yes
- Primary HOA Name
- Sterling Ranch Community Authority Board
- Primary HOA Phone Number
- 720-661-9694
- Primary HOA Amenities
- Clubhouse, Fitness Center, Park, Playground, Pool, Trail(s)
- Primary HOA Fees Included
- Exterior Maintenance w/out Roof, Recycling, Road Maintenance, Snow Removal, Trash
- Primary HOA Fees
- 235.00
- Primary HOA Fees Frequency
- Monthly
Interior Details
- Interior Features
- Kitchen Island, Quartz Counters, Smart Lights, Smart Thermostat
- Appliances
- Dishwasher, Disposal, Microwave, Range, Refrigerator, Sump Pump
- Laundry Features
- In Unit
- Electric
- Central Air
- Flooring
- Carpet, Tile, Vinyl
- Cooling
- Central Air
- Heating
- Forced Air
- Utilities
- Electricity Connected, Natural Gas Connected
Exterior Details
- Water
- Public
- Sewer
- Public Sewer
Garage & Parking
Exterior Construction
- Roof
- Composition
- Construction Materials
- Cement Siding, Concrete
- Security Features
- Carbon Monoxide Detector(s)
- Builder Name
- Dream Finder Homes
- Builder Source
- Public Records
Land Details
- PPA
- 0.00
- Road Frontage Type
- Public
- Road Surface Type
- Alley Paved
- Sewer Fee
- 0.00
Schools
- Elementary School
- Coyote Creek
- Middle School
- Ranch View
- High School
- Thunderridge
Walk Score®
Listing Media
- Virtual Tour
- Click here to watch tour
Contact Agent
executed in 3.140 sec.




